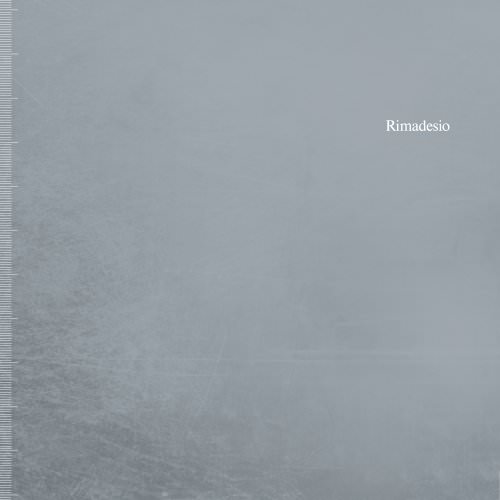
カタログの抜粋
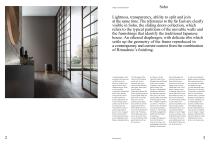
Lightness, transparency, ability to split and join at the same time. The references to the far East are clearly visible in Soho, the sliding doors collection, which refers to the typical partitions of the movable walls and the furnishings that identify the traditional Japanese house. An ethereal diaphragm, with delicate ribs which settle up the geometry of the frame reproduced in a contemporary and current context from the combination of Rimadesio’s finishing. Design Giuseppe Bavuso In questa pagina e nella successiva: porte scorre-voli Soho struttura alluminio rivestito in es-senza di noce...
カタログの2ページ目を開く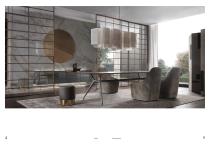
Sliding doors
カタログの3ページ目を開く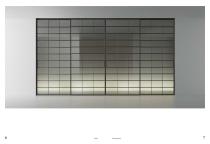
Sliding doors
カタログの4ページ目を開く
Caratteristiche tecniche esclusive Exclusive technical features Dimensioni e maniglie Dimensions and handles Struttura in alluminio estruso (lega EN AW-6060) con rivestimento in vero legno. / Extruded alluminium frame (alloy EN AW-6060) whit real wood finish. Dimensioni pannelli scorrevoli Sliding panel dimensions 8 mm, conforme alle norme UNI EN 12150, UNI 7697 e UNI EN 12600. larghezza su misura customized width Tempered glass, 8 mm thick, conforms to UNI EN 12150, UNI 7697 and misura misura misura larghezza larghezza misura misura UNI EN 12600 standards.larghezza sularghezza suwidth...
カタログの5ページ目を開く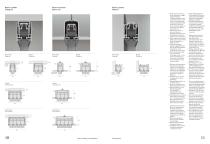
Binario a soffitto Ceiling rail Binario ad incasso Built-in rail Binario a parete Wall rail 66 h soffitto h ceiling h soffitto h ceiling 25 h controsoffitto 14 h false ceiling 6 controsoffitto h h false ceiling 90 13 14 h controsoffitto h false ceiling Quadrirotaia Four ways rail 25 h controsoffitto h false ceiling 25 h controsoffitto 14 6 h false ceiling Four ways rail escopic adjusting profile. It allows to counterbalance differences in ceiling height without the use of paddings or coverings. Exceptional dimensions in length till 6000 mm. 2. Closing cover for rail in extruded aluminium. Quick...
カタログの6ページ目を開く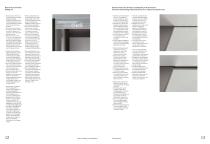
Binario di scorrimento Sliding rail Binario in tinta con la struttura o predisposto per la verniciatura Rail in the same finishing of the panel structure or ready to be painted on site 1. Binario di scorrimento con profilo telescopico di aggiu-staggio brevettato. Consente la perfetta messa in bolla del binario di scorri-mento. Regolazione in altezza di 25 mm per la versione a soffitto. 2. Freno soft motion, dotato di molle di richiamo e piston-cino ad olio, inseriti in un supporto in nylon fibra stam-pato ad iniezione. 3. Carrello di scorrimento. Corpo in nylon basculante su due assi,...
カタログの7ページ目を開く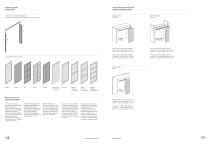
Guida al progetto Project guide Calcolo altezze pannelli porta Heights calculation panels 1. Binario si scorrimento. Sliding track. 2. Stipite o montante opzionale. / Optional jamb or side runners. Binario a soffitto Ceiling rail H controsoffitto H false ceiling Velaria / Stripe / Sail / Soho / Daimon H pannello = H soffitto minima - 97 mm panel H = minimum ceiling H - 97 mm Velaria / Stripe / Sail / Soho / Daimon H pannello = H controsoffitto minima - 8 mm panel H = minimum H false ceiling - 8 mm Graphis plus / Graphis light / Siparium H pannello = H soffitto minima - 104 mm panel H =...
カタログの8ページ目を開く
Calcolo larghezze pannelli porta Calculation panels widths Velaria / Stripe / Sail Graphis light Soho / Daimon A = 13 mm A = 13 mm B = 20 mm B = 12 mm L = L vano + 7 mm L = L vano -1 mm L Vano / Opening W opening W + 7 mm opening W -1 mm A Siparium A = 15 mmdx B = 25 mm L = L vano + 10 mm B opening W + 10 mm sx Vano / Opening W L L Vano / Opening W C Graphis plus A = 15 mm sx B = 30 mm C = 0 mm L = (L vano + 45 mm) / 2 (opening + 45 mm) / 2 Velaria / Stripe / Sail Soho / Daimon B A = 12 mm dx B = 12 mm C = 1 mm L = (L vano + 23 mm) / 2 (opening + 23 mm) / 2 sx Siparium D E/E1 L A = 15 mm sx...
カタログの9ページ目を開く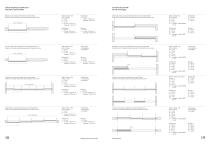
A sx L Vano / Opening W L Vano / Opening W A C C sx dx A A L Vano / Opening W plus Graphis A L L Vano / Opening W A = 30 mm sx B B B = 13 mm Siparium AA = 50 mm C dx dx B = 15 mm dx L = (L vano + 70 mm) / 3 (opening + 70 mm) / 3 L Vano / Opening W L Vano / Opening W D D B B sx sx Sliding doors Velaria / Stripe / Sail B dx Soho / Daimon A = 12 mm B = 13 mm dx C = 22 mm D = 32 mm E = 32 mm E1 = maniglia / handle 2093C D = 77 mm Graphis plus A = 30 mm B = 0 mm B C = 0 mmA A B D = 0 mm D1 = maniglia / handle 2163C sx = 76 mmsx Velaria / Stripe / Sail / Soho / Graphis light B A = 13 mm Daimon A...
カタログの10ページ目を開く
Guida al progetto Project guide 1. Porta singola scorrevole. Single sliding doors. 2. Porta doppia scorrevole. Double sliding door. Dimensioni pannelli scorrevoli Sliding panels dimensions larghezza su misura customized width min 320 / max 1500 altezza su misura customized height max 2700 graphis plus Pannelli porta Door panels larghezza su misura larghezza su misura larghezza su misura larghezza su misura customized width customized width customized width customized width min 320 // max 1500 min 320 max 1500 min 320 / max 1500 min 320 / max 1500 altezza altezza altezza altezza su misura su...
カタログの11ページ目を開く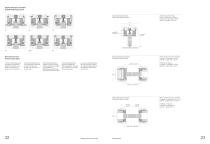
graphis plus Stipite telescopico standard Standard telescopic jamb standard standard standard standard standard standard Calcolo altezze pannelli porta Door panels heights calculation graphis plus Der exklusive teleskopische Pfosten in Aluminium ermöglicht den Ausgleich eventueller Unterschiede in der Mauerdicke auf beiden Seiten bis zu maximal 15 mm pro Seite. 102 102 102 L’esclusif jambage télescopique peut s’adapter aux différents épaisseur de revêtement mural, pour un maxi de 15 mm chaque côté. 107 La exclusiva jamba telescópica permite compensar el grosor de cualquier revestimientoh...
カタログの12ページ目を開く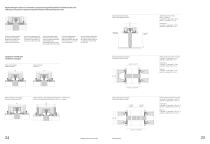
Stipite telescopico slim per controtelai a scomparsa Scrigno® Essential e Eclisse® Syntesis Line Telescopic slim jamb for systems Scrigno® Essential and Eclisse® Syntesis Line 102 147 107 h falso telaio h subframe Calcolo altezze pannelli porta Door panels heights calculation h pannello h pannello panel h panel h h pannello panel h h pannello panel h h pannello panel h 10 10 L falso telaio / subframe W L falso telaio / subframe W 10 L pannello / panel W L pannello / panel W L pannello / panel W L pannello / panel W h falso telaio h subframe L pannello panel WL pannello panel W L pannello...
カタログの13ページ目を開くRIMADESIOのすべてのカタログと技術パンフレット
-
daimon
16 ページ
-
Siparium
17 ページ
-
stripe
15 ページ
-
sail
16 ページ
-
stories and matters
49 ページ
-
zenit
8 ページ
-
opus
8 ページ
-
wind
9 ページ
-
zen
7 ページ
-
into the light
41 ページ
-
Milano 2014
35 ページ
-
the living tale
45 ページ
-
moods
63 ページ
-
Ghost
15 ページ
-
Vela
16 ページ
-
Moon
12 ページ
-
Aura
17 ページ
-
Luxor
13 ページ
-
Eileen
8 ページ
-
Flat
18 ページ
-
Tabula
12 ページ
-
Day collection
129 ページ
-
Night collection
49 ページ
-
Sliding Doors
79 ページ
-
Professional book 2012
137 ページ
-
THE SPIRIT OF PROJECT
167 ページ
-
the project way
29 ページ
-
CHARLOTTE
6 ページ
-
MANTA
11 ページ
-
Abacus
17 ページ
-
Dress Bold
21 ページ
-
Stele
8 ページ
-
Sixty
11 ページ
-
Sixty coffee table
6 ページ
-
Graphis plus
14 ページ
-
Graphis light
12 ページ
-
Eos
11 ページ
-
Cartesia
22 ページ
-
Abacus living
56 ページ
-
Zenit libreria
15 ページ
-
Graphis
17 ページ
-
Velaria
30 ページ
-
Light changes
26 ページ
-
Doors
99 ページ
カタログアーカイブ
-
Milano 2013
33 ページ
-
Siparium
25 ページ
-
Opus
14 ページ
-
Home Advance
51 ページ
-
Travel 56>06
22 ページ
-
Doors catalogue
73 ページ
-
Sliding doors catalogue
73 ページ
-
Modern zone catalogue
80 ページ
-
Rimadesio
237 ページ













































