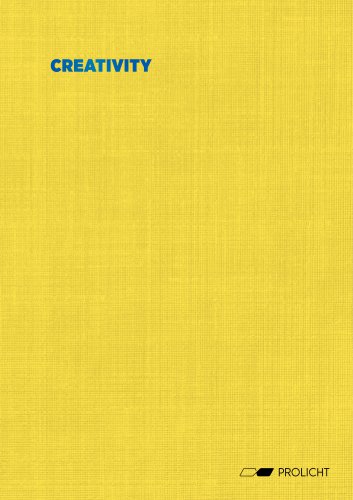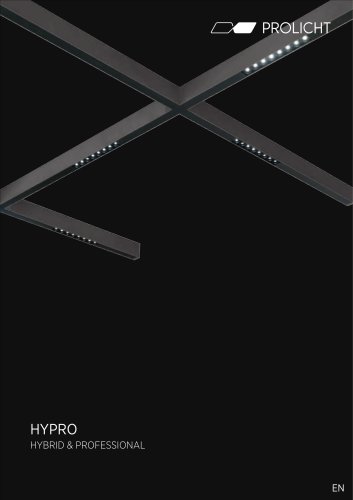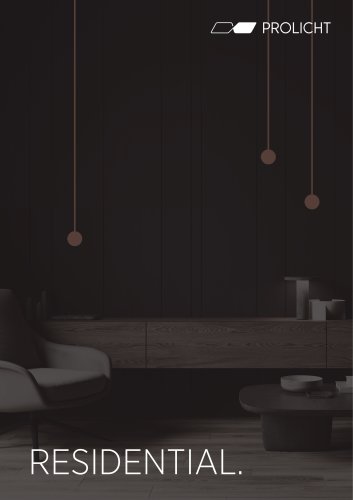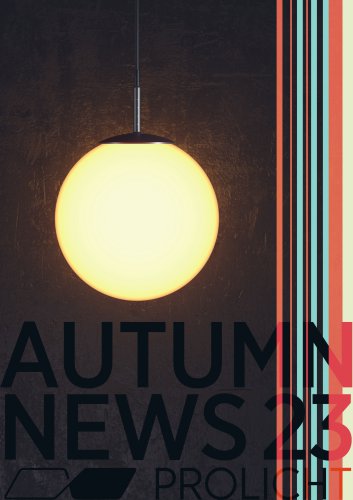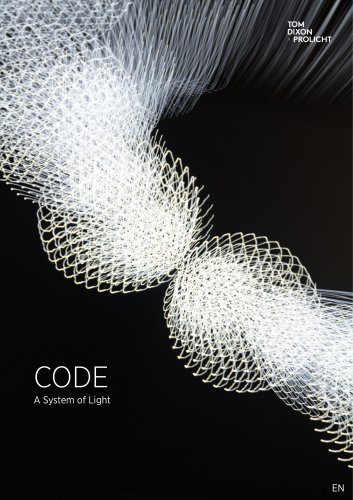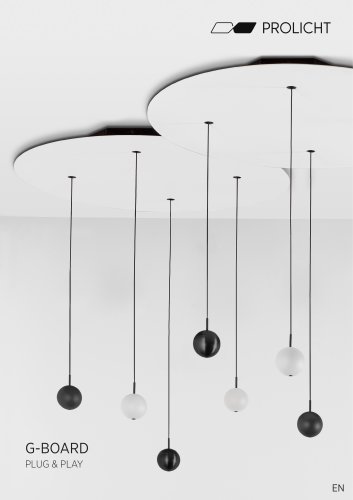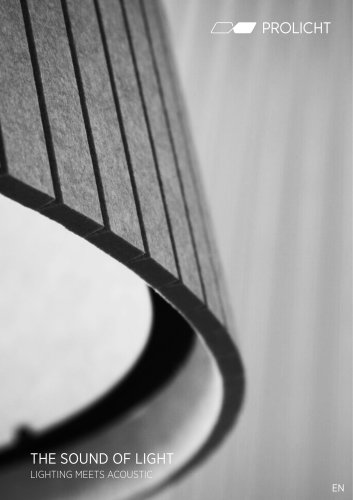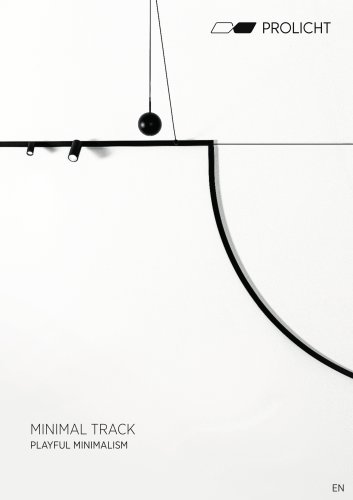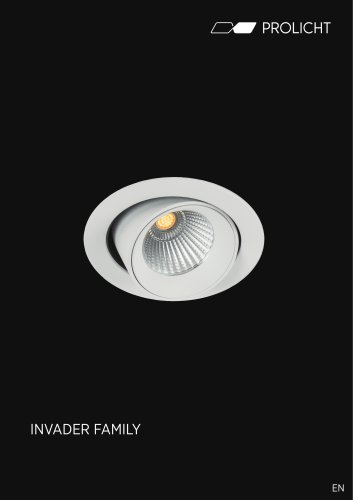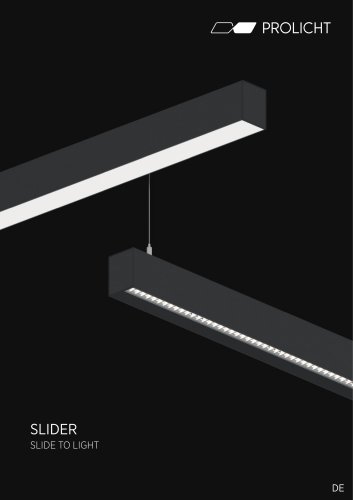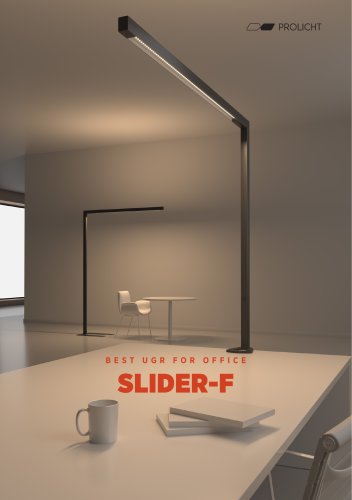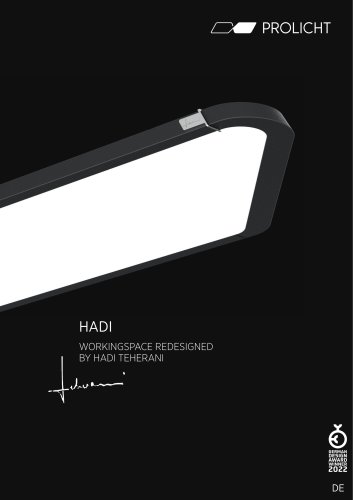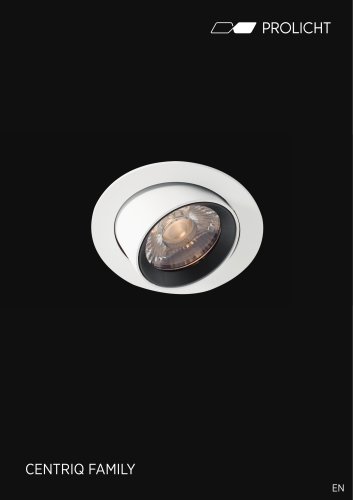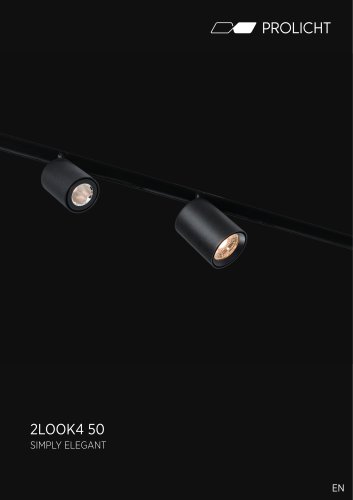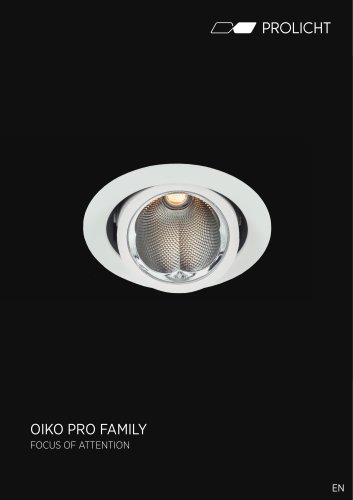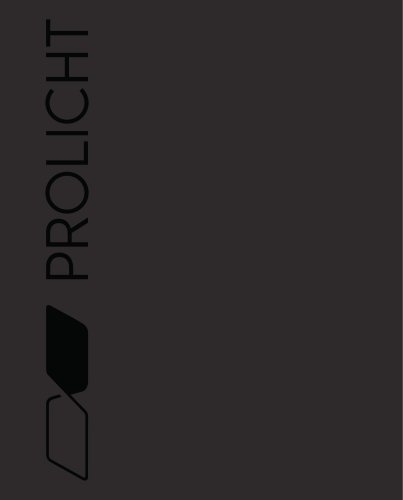 ウェブサイト:
PROLICHT
ウェブサイト:
PROLICHT
カタログの抜粋
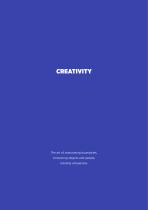
The art of overcoming boundaries, connecting objects and people, creating uniqueness.
カタログの3ページ目を開く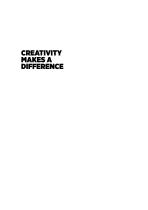
CREATIVITY MAKES A DIFFERENCE
カタログの4ページ目を開く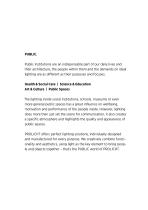
PUBLIC. Public institutions are an indispensable part of our daily lives and their architecture, the people within them and the demands on ideal lighting are as different as their purposes and focuses. Health & Social Care | Science & Education Art & Culture | Public Spaces The lighting inside social institutions, schools, museums or even more general public spaces has a great influence on wellbeing, motivation and performance of the people inside. However, lighting does more than just set the scene for communication, it also creates a specific atmosphere and highlights the quality and...
カタログの5ページ目を開く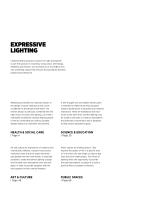
EXPRESSIVE LIGHTING Creative lighting solutions produce the right atmosphere to suit the purpose of a building. Using colour, technology, flexibility and emotion, our luminaires turn any PUBLIC area into something unique that removes the boundaries between people and architecture. Wellbeing and health are important factors in the design of social institutions that can be as different as the people inside them. The interior design in particular, combined with the right choice of colour and lighting, can make a noticeable contribution towards helping people to feel as comfortable and safe as...
カタログの6ページ目を開く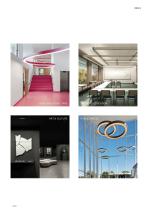
HEALTH & SOCIAL CARE SCIENCE & EDUCATION PUBLIC SPACES
カタログの7ページ目を開く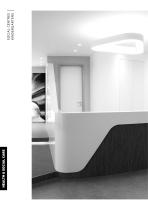
HEALTH & SOCIAL CARE SOCIAL CENTRES KINDERGARTENS
カタログの8ページ目を開く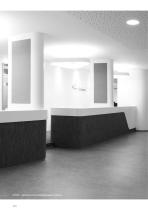
VICTORY — Radiology & nuclear medicine Siegburg, Germany
カタログの9ページ目を開く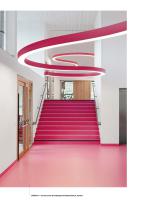
SUPER-G — Social centre & kindergarten Elisabethinum, Austria
カタログの10ページ目を開く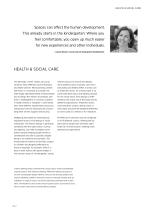
HEALTH & SOCIAL CARE Spaces can affect the human development. This already starts in the kindergarten: Where you feel comfortable, you open up much easier for new experiences and other individuals. — Carmen Neuner | Social centre & kindergarten Elisabethinum HEALTH & SOCIAL CARE The demands of their visitors are just as varied as these different social institutions and health centres. When planning centres like these, it is essential to consider the often highly specialised needs of these people and to design the interior accordingly. Children in kindergartens or nurseries, patients in...
カタログの11ページ目を開く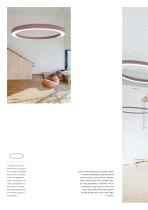
Luminaires of the GLORIOUS family are available in a range of diameters from 750 mm. In addition to the 25+5 PROLICHT colours, all luminaires can also be manufactured in RAL colours on request, matching them perfectly to the interior design of social spaces. Colour and ambience are closely linked: children experience external stimuli, such as colours, much more intensely, which means that colour design must be used sensitively. If children will be spending a long time in a room, the base colours should be kept subtle, incorporating only a few visual pops of colour.
カタログの12ページ目を開く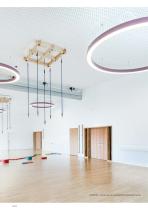
GLORIOUS — Social centre & kindergarten Elisabethinum, Austria
カタログの13ページ目を開く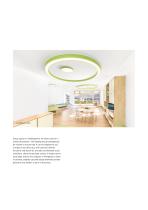
Group spaces in kindergartens are often used for a variety of purposes – the lighting should consequently be chosen to ensure that it can be adapted to suit a range of activities (e.g. with optional dimmer function) and above all, provides comfortable visual conditions. Warm-toned light colours in bright rooms encourage activity and support a willingness to learn. In contrast, brightly coloured design elements provide guidance and awaken a spirit of discovery.
カタログの14ページ目を開く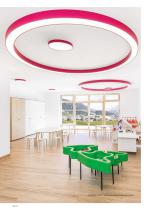
GLORIOUS | SIGN — Community centre Elbigenalp, Austria
カタログの15ページ目を開く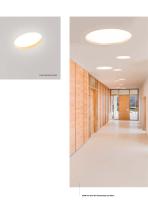
SIGN KORONA FRAME SIGN are ideal for illuminating corridors.
カタログの16ページ目を開く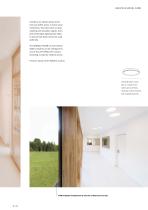
HEALTH & SOCIAL CARE Corridors are almost always more than just traffic areas: in many social institutions, they also serve as work, meeting and relaxation spaces. Even and comfortable lighting here helps to ensure that these rooms are used optimally. The KORONA FRAME on the trimless SIGN luminaires can be configured in one of the 25+5 PROLICHT colours, providing a colourful creative accent. Pictures: Social centre Wattens, Austria The SIGN family is available in a range of diameters and as trimless, recessed, surface mounted and suspended variants. SIGN integrate homogeneously into the...
カタログの17ページ目を開く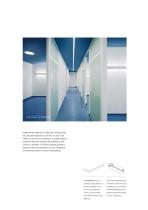
SIGN | IDAHO | NEVERENDING People often experience difficulties finding their way around hospitals due to fear or pain. That makes it all the more important to guide patients and their relatives through the building as efficiently as possible. The best possible guidance systems and thus orientation can be created by a harmonious blend of colour and lighting. endlessly along walls and, luminaires with their reces- KORONA FRAME provide pleasant general illuminati- provide the perfect route on over a large area.
カタログの18ページ目を開く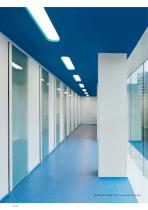
SMOOTHLINE KORONA FRAME — Hospital de Cruces, Spain
カタログの19ページ目を開く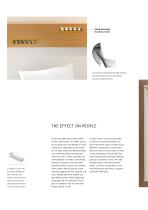
MAGIQ WALLWASH Haus Maria, Austria Each facet of the Bartenbach RDB reflector provides broad and clean illumination without multiple shadows. In addition to glare-free downlights, MAGIQ also offers excellent wallwashers, with Bartenbach reflectors guaranteeing bright, even illumination in rooms with high ceilings. Colour and light have a direct effect on the human body. This effect can be put to good use in the design of social institutions. Depending on the purpose, the right colour and lighting design can create the desired atmosphere within the room. Colour and light can work together to...
カタログの20ページ目を開く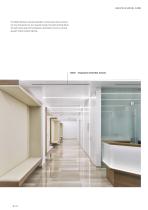
HEALTH & SOCIAL CARE The MAGIQ Wallwash recessed spotlights can illuminate vertical surfaces not only downwards, but also upwards towards the ceiling (Ceiling Wash). The particularly large and homogeneous illumination ensures a soft and pleasant indirect ambient lighting. IDAHO — Diagnosticni Centre Bled, Slovenia
カタログの21ページ目を開く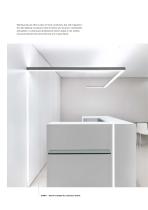
Waiting areas are often a place of much uncertainty, fear and impatience – the right lighting counteracts these emotions and ensures a comfortable atmosphere. A calming and professional interior design in the waiting area gives patients the sense that they are in good hands. IDAHO — Doctor's surgery Dr. Lorenzoni, Austri
カタログの22ページ目を開く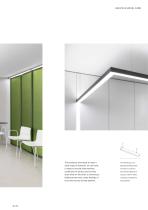
HEALTH & SOCIAL CARE The reception area needs to meet a wide range of demands: on one hand, it needs to provide ideal working conditions for doctors and nursing staff, while on the other, a harmonious lighting mood must create feelings of trust and security among patients. The individually configurable IDAHO profile luminaires use direct and indirect lighting to create a uniform effect, conveying competence and guidance.
カタログの23ページ目を開くPROLICHTのすべてのカタログと技術パンフレット
-
HYPRO
53 ページ
-
HOSPITALITY
88 ページ
-
RESIDENTIAL
94 ページ
-
EDUCATION
39 ページ
-
AUTUM LAUNCH 2023
88 ページ
-
RETAIL
96 ページ
-
CODE
37 ページ
-
G-BOARD
33 ページ
-
ACOUSTIC LIGHTING
61 ページ
-
MINIMAL TRACK
126 ページ
-
INVADER FAMILY
25 ページ
-
SLIDER
39 ページ
-
SLIDER-F
4 ページ
-
HADI
24 ページ
-
CENTRIQ
24 ページ
-
2LOOK4
13 ページ
-
OIKO PRO
36 ページ
-
CATALOG 2024
206 ページ
-
MAGIQ PRO
28 ページ

