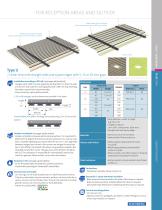
カタログの抜粋

• Designed to be clipped onto a concealed grid. • The strip has straight sides and square edges. • The open gap between strips can be 5, 15 or 20 mm • Inter-strip profiles in the same or different colour can be used to create a 15 or 20 mm closed hollow joint. Product benefits • Cost-effective and easy to install. • Can be used to create long lengths. • Reinforced directional effect. • Available in a wide range of widths, heights and colours. • Can be installed beneath an exterior canopy under certain conditions.
カタログの1ページ目を開く
Type U > Linear strip with straight sides and square edges with 5, 15 or 20 mm gaps Installation according to DTU 58.1 (see page 146 for details) • Hangers with 1200 mm axis regularity starting 300 mm from the wall, and runners with 1200 mm axis regularity with a 300 mm strip overhang. • Perimeter channel trims recommended. • Strip connection splice plates possible. 5, 15 or 20 mm gap: see the dimensions provided in the table Height + 30 •Strip reference = width U height (e.g.: 85 U 13). • Length on request (min. 900 - advised max. 6000 mm). •Straight sides and square edges. •Aluminum 0.5...
カタログの2ページ目を開くPlafometalのすべてのカタログと技術パンフレット
-
H0_EN-en-22216-1
2 ページ
-
Aries_EN-en-22197-1
2 ページ
-
OPEN-CELL CEILINGS
14 ページ
-
LINEAR CEILINGS
18 ページ
-
CORRIDOR CEILINGS
30 ページ
-
Type U strip
2 ページ
-
Type R strip
2 ページ
-
PM12 panel
2 ページ
-
PM10 panel
2 ページ
-
Grilam i
2 ページ
-
Grilax
2 ページ
-
Type R
2 ページ
-
Monoline
2 ページ
-
Modulbac F
2 ページ
-
Type V
2 ページ
-
Type F
2 ページ
-
Silvametal
2 ページ
-
Grilum
2 ページ
-
Horus
2 ページ
-
Pm8 Fire-resistant
2 ページ
-
Pm12
2 ページ
-
Monobac
2 ページ
-
Pm10
2 ページ
-
ACOUSTIC METAL CEILINGS
22 ページ
-
H8 E24 Edge
2 ページ
-
H8 E15 Edge
2 ページ
-
Corporate brochure
21 ページ
-
Plafometal Ceilings
162 ページ









































