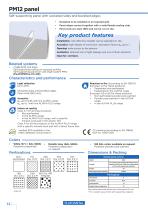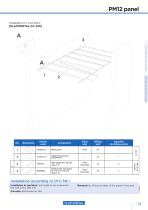
カタログの抜粋

• Designed to be installed on an exposed grid. • Panel edges connect together with a male/female sealing strip. • Panel ends are open (BO) and can be cut on site. Key product features Installation: cost-effective; lengths can be adjusted on site Acoustics: high degree of correction, absorption factor aw up to 1 Opening: wide access to the plenum Aesthetics: reduced risk of light leakage and out-of-flush elements Ideal for: corridors Related systems - • CORRIDOR CEILINGS Self-supporting ceiling on exposed profiles Self-supporting panel on wall angle system PM12 [PLAFOMETAL-CC-410] Characteristics and performance Light reflection Up to 87% Socketed sides and bevelled edges Open ends (BO) only Acoustics aw up to 0.85 with the ALPHA range aw up to 1 with the ALPHA PLUS range Reaction to fire (according to EN 13501-1) Euroclass A1 for these products: • Prepainted non-perforated • Prepainted in the ALPHA range Euroclass A2-s1,d0 for these products: • Non-perforated powder post-painted • Powder post-painted in the ALPHA range • In the ALPHA PLUS range Indoor air quality Class A+ for all these products: • Non-perforated • In the ALPHA range • In the ALPHA PLUS range, with a specific mineral wool pad in thin plastic film Class A for all the products in the ALPHA PLUS range, with a specific mineral wool pad with a black tissue face • 180 RAL colors available on request Polyester powder post-painted Dimensions & Packing • White 137 (~ RAL 9003) • Metallic Gray (RAL 9006) Polyester prepainted Polyester prepainted - Non-perforated steel panel only (thickness 0.5 mm) * For a length equal to the self-supporting capacity
カタログの1ページ目を開く
Installation in corridors: wall angle to be screwed to Removal: by lifting an edge of the panel in the grid. the wall every 300 mm. Cut-outs: performed on site.
カタログの2ページ目を開くPlafometalのすべてのカタログと技術パンフレット
-
H0_EN-en-22216-1
2 ページ
-
Aries_EN-en-22197-1
2 ページ
-
OPEN-CELL CEILINGS
14 ページ
-
LINEAR CEILINGS
18 ページ
-
CORRIDOR CEILINGS
30 ページ
-
Type U strip
2 ページ
-
Type R strip
2 ページ
-
PM10 panel
2 ページ
-
Grilam i
2 ページ
-
Grilax
2 ページ
-
Type R
2 ページ
-
Monoline
2 ページ
-
Modulbac F
2 ページ
-
Type V
2 ページ
-
Type F
2 ページ
-
Type U
2 ページ
-
Silvametal
2 ページ
-
Grilum
2 ページ
-
Horus
2 ページ
-
Pm8 Fire-resistant
2 ページ
-
Pm12
2 ページ
-
Monobac
2 ページ
-
Pm10
2 ページ
-
ACOUSTIC METAL CEILINGS
22 ページ
-
H8 E24 Edge
2 ページ
-
H8 E15 Edge
2 ページ
-
Corporate brochure
21 ページ
-
Plafometal Ceilings
162 ページ




































