
カタログの抜粋

CORRIDOR CEILINGS IDEAL FOR OFFICE AND HOSPITAL CORRIDORS Customized solutions possible with each system ACOUSTICS O High-performance acoustics AESTHETICS O Resistant to handling O I ncorporation of fixtures and installations O Continuity of the colors PRACTICAL O Adaptable to corridor dimensions O Wide opening to the plenum O Self-supporting ceiling: avoids the use of hangers and grids O Made-to-measure: lighting recesses and ducts O Easy to fit and disassemble
カタログの1ページ目を開く
Opening swing-down systems with a perfectly straight profile finish. This is the ideal ceiling solution for all corridors in office buildings. The edge profiles are concealed (two adjustable parts forming a hollow joint) and specific to each system. • The panel opensin both directions (rightwards orleftwards) • The panels remain linked to their edge profilesin the open position • Invisible profiles • Hollowjoint at the edge to absorb any alignment gaps with the wall OPENING CEILING ON EXPOSED PROFILES Opening swing-down or sliding systems, for each specific use. This is the ideal ceiling...
カタログの2ページ目を開く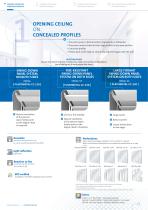
OPENING CEILING ON EXPOSED PROFILES HOOKED-ON CEILING ON CONCEALED PROFILES SELF-SUPPORTING CEILING ON EXPOSED PROFILES OPENING CEILING ON CONCEALED PROFILES -o- —° SWING-DOWN PANEL SYSTEM ON BOTH SIDES ORIAL [ PLAFOMETAL-CC-110 ] ♦ The panel opens in both directions (rightwards or leftwards) ♦ The panels remain linked to theiredge profiles in the open position ♦ Concealed profiles Hollowjoint at the edge to absorb any alignment gaps with the wal SELECTION GUIDE system that best matches your needs and corridor configurations. See all the figures in each system fact sheet. FIRE-RESISTANT...
カタログの3ページ目を開く
OPENING CEILING ON CONCEALED PROFILES OPENING CEILING ON EXPOSED PROFILES CEILING HOOKED ON CONCEALED PROFILES SWING-DOWN PANEL SYSTEM ON BOTH SIDES SELF-SUPPORTING CEILING ON EXPOSED PROFILES General view - underneath and above These visuals are available in greater detail on our web site in the “System visuals” section Ideal for: corridors in hospitals and office buildings. Panel laid on an invisible profile with offset edge in 2 parts forming an open hollow joint between the end of the panels and the wall. Sectional view showing space requirements Block of wool fitted on the sides of the...
カタログの4ページ目を開く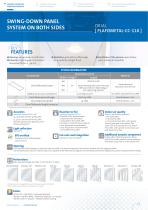
OPENING CEILING ON CONCEALED PROFILES OPENING CEILING ON EXPOSED PROFILES CEILING HOOKED ON CONCEALED PROFILES SELF-SUPPORTING CEILING ON EXPOSED PROFILES SWING-DOWN PANEL SYSTEM ON BOTH SIDES / KEY \ FEATURES O Opening: swing-down on both sides O Acoustics: high degree of correction, absorption factor aw up to 1 O Aesthetics: grid with an offset edge for a perfectly straight finish it. O Ventilation of the plenum: open hollow joint, suitable for hospitals SYSTEM INFORMATION * Refer to the product information sheet Acoustics According to standard EN ISO 11 654 EPD verified Available on the...
カタログの5ページ目を開く
OPENING CEILING ON CONCEALED PROFILES OPENING CEILING ON EXPOSED PROFILES CEILING HOOKED ON CONCEALED PROFILES FIRE-RESISTANT SWING-DOWN PANEL SYSTEM ON BOTH SIDES SELF-SUPPORTING CEILING ON EXPOSED PROFILES General view - underneath and above These visuals are available in greater detail on our web site in the “System visuals” section Ideal for: corridors that need to be fire-resistant. Opening swing-down ceiling, 1/2-hour fire-resistance, designed for communal corridors in high-rise buildings. Notches allow the panel to be suspended on the grid and swung down from either side. Sectional...
カタログの6ページ目を開く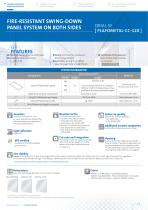
OPENING CEILING ON CONCEALED PROFILES OPENING CEILING ON EXPOSED PROFILES CEILING HOOKED ON CONCEALED PROFILES SELF-SUPPORTING CEILING ON EXPOSED PROFILES FIRE-RESISTANT SWING-DOWN PANEL SYSTEM ON BOTH SIDES O Open ng: swing-down on both sides O Acoustics: absorption factor a up to 0.80 w - \ O Safety: 1/2-hourfire resistance (French regulations) O Aesthetics: grid with an offset edge for a perfectly straight finish O Ventilation of the plenum: open hollow joint, suitable for hospitals SYSTEM INFORMATION * Refer to the product information sheet Fire stability France: Fire stability SF...
カタログの7ページ目を開く
OPENING CEILING ON CONCEALED PROFILES OPENING CEILING ON EXPOSED PROFILES CEILING HOOKED ON CONCEALED PROFILES LARGE FORMAT SWING-DOWN PANEL SYSTEM ON BOTH SIDES SELF-SUPPORTING CEILING ON EXPOSED PROFILES General view - underneath and above These visuals are available in greater detail on our web site in the “System visuals” section Ideal for: corridors in office buildings and hospitals. Panel laid on an invisible profile with offset edge forming a closed hollow joint between the end of the panels and the wall. Sectional view showing space requirements Block of wool fitted on the sides of the...
カタログの8ページ目を開く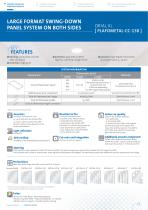
OPENING CEILING ON CONCEALED PROFILES OPENING CEILING ON EXPOSED PROFILES CEILING HOOKED ON CONCEALED PROFILES SELF-SUPPORTING CEILING ON EXPOSED PROFILES LARGE FORMAT SWING-DOWN PANEL SYSTEM ON BOTH SIDES ORIAL XL [ PLAFOMETAL-CC-130 ] O Opening: swing-down on both sides and robust O Aesthetics: large panel O Aesthetics: grid with an offset edge for a perfectly straight finish O Acoustics: high degree of correction, absorption factor aw up to 1 * Refer to the product information sheet Additional acoustic component ALPHA offer: Plafometal acoustic fleece ALPHA PLUS offer: specific mineral...
カタログの9ページ目を開く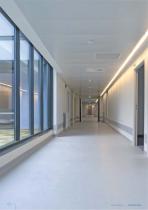
System Brochure CORRIDOR CEILINGS
カタログの10ページ目を開く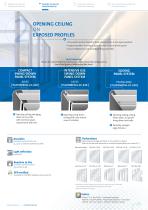
OPENING CEILING ON EXPOSED PROFILES HOOK-ON CEILING ON CONCEALED PROFILES SELF-SUPPORTING CEILING ON EXPOSED PROFILES OPENING CEILING ON EXPOSED PROFILES f x-o- • The panels remain linked to their edge profiles in the open position. • Exposed profiles forming a closed hollow joint with the panel ♦ Good airtightness and soundproofing properties SELECTION GUIDE Choose the system that best matches your needs and corridor configurations. See all the figures in each system fact sheet. —• COMPACT SWING-DOWN PANEL SYSTEM ARIES [ PLAFOMETAL-CC-210 ] 1 INTENSIVE USE SWING-DOWN PANEL SYSTEM AXESS [...
カタログの11ページ目を開く
OPENING CEILING ON CONCEALED PROFILES OPENING CEILING ON EXPOSED PROFILES HOOK-ON CEILING ON CONCEALED PROFILES COMPACT SWING-DOWN PANEL SYSTEM SELF-SUPPORTING CEILING ON EXPOSED PROFILES General view - underneath and above These visuals are available in greater detail on our web site in the “System visuals” section Opening swing-down ceiling, extremely compact (50 mm). Ideal for: corridors with small or cluttered plenums. Panel laid on a special exposed grid forming a fixed closed hollow joint between the end of the panel and the profile. Sectional view showing space requirements Special...
カタログの12ページ目を開くPlafometalのすべてのカタログと技術パンフレット
-
H0_EN-en-22216-1
2 ページ
-
Aries_EN-en-22197-1
2 ページ
-
OPEN-CELL CEILINGS
14 ページ
-
LINEAR CEILINGS
18 ページ
-
Type U strip
2 ページ
-
Type R strip
2 ページ
-
PM12 panel
2 ページ
-
PM10 panel
2 ページ
-
Grilam i
2 ページ
-
Grilax
2 ページ
-
Type R
2 ページ
-
Monoline
2 ページ
-
Modulbac F
2 ページ
-
Type V
2 ページ
-
Type F
2 ページ
-
Type U
2 ページ
-
Silvametal
2 ページ
-
Grilum
2 ページ
-
Horus
2 ページ
-
Pm8 Fire-resistant
2 ページ
-
Pm12
2 ページ
-
Monobac
2 ページ
-
Pm10
2 ページ
-
ACOUSTIC METAL CEILINGS
22 ページ
-
H8 E24 Edge
2 ページ
-
H8 E15 Edge
2 ページ
-
Corporate brochure
21 ページ
-
Plafometal Ceilings
162 ページ




































