
カタログの抜粋
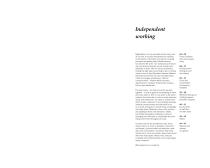
Digitalisation not only pervades almost every area of our lives, it has also transformed our working environments. Information and decision-making processes are getting faster. Mobile working has become the norm. Our workplaces are becoming more diverse because we are making more demands on them. We are now accustomed to finding the right space according to task or activity, mood or time of day. Alternation between different working environments not only stimulates ideas, it also encourages spontaneous, informal communication - whether within the team, department or company. Productivity...
カタログの2ページ目を開く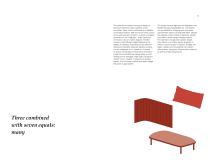
The ophelis sum product concept is based on three core elements: base, partition screen and pillow. These can be combined in an additive and modular fashion. With the seven frame colours and a wide selection of fabrics, a variety of seating elements can be configured - stools, benches, armchairs, sofas or chaises longues. Partition screens in two different heights determine the degree of shielding. Depending on the extent of retreat and discretion required, partition screens can be configured as a L-shape or a U-shape. In various combinations, these items of furniture create micro...
カタログの3ページ目を開く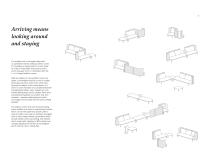
Arriving means looking around and staying The smallest unit is the single-seater stool, an upholstered section without partition screen. This provides an opportunity for a quick break. As a two or three-seater it becomes a bench, and is only given form in combination with the L- or U-shaped partition screen. With the addition of a low partition screen and pillow, a comfortable armchair or sofa is created which gives structure to the room, while main taining the cohesion of the overall space. In a linear or corner formation and complemented with the appropriate tables, open, relaxed and...
カタログの4ページ目を開く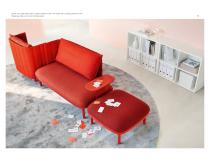
ophelis sum single-seater with U-shaped partition screen, two-seater with L-shaped partition screen, bridge-type table, stool, facett shelving system
カタログの5ページ目を開く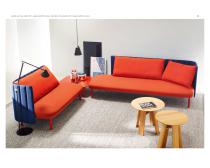
ophelis sum two-seater with L-shaped partition screen, side table, three-seater with L-shaped partition screen . IIH .V .. r..c.'■ V. -.’iiC-' '■£ • ; - ■ .•vw.yfe.v
カタログの6ページ目を開く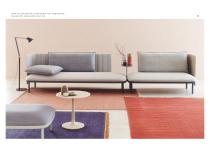
ophelis sum three-seater with L-shaped partition screen, bridge-type table, two-seater with L-shaped partition screen, stool
カタログの7ページ目を開く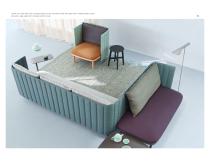
ophelis sum three-seater with U-shaped partition screen and add-on table, two-seater with L-shaped partition screen, side table, single-seater with U-shaped partition screen
カタログの8ページ目を開く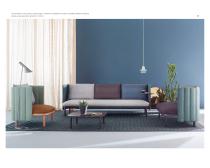
The elements on the previous double page in a different arrangement create a completely different ambience, making a new application possible in no time.
カタログの9ページ目を開く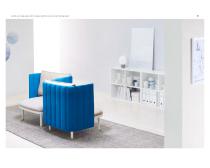
ophelis sum single-seater with U-shaped partition screens, facett shelving system
カタログの10ページ目を開く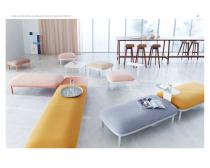
ophelis sum stool, benches, side tables, add-on table floor, ophelis docks highbench
カタログの11ページ目を開く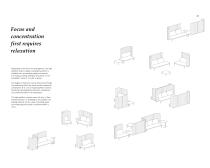
Focus and concentration first requires relaxation Depending on the form and arrangement, the high partition screen creates a seating area which is shielded from surrounding sights and sounds. For reading, writing, talking on the phone or contemplation, alone or in a pair or group. The degree of seclusion can be fine-tuned through the positioning within the room and the respective combination of U- and L-shaped partition screens. Simply by rearranging the elements, coexistence can quickly transform into cooperation. The high partition screens serve not only, in their primary function, as...
カタログの12ページ目を開く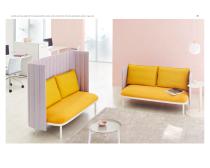
ophelis sum two-seater with U-shaped partition screen, add-on table floor, CN series workstation system, orga.cube
カタログの13ページ目を開く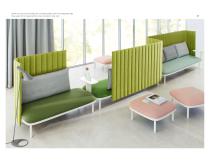
ophelis sum two and three-seater with L-shaped partition screen and bridge-type table, three-seater with U-shaped partition screen and add-on table, stool
カタログの14ページ目を開く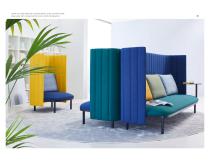
ophelis sum three-seater with U-shaped partition screen and add-on table, single-seater with U-shaped partition screen, facett shelving system
カタログの15ページ目を開く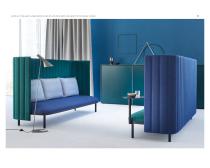
ophelis sum three-seater U-shaped partition screen with and without add-on table, glider front running door cupboard
カタログの16ページ目を開く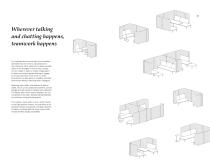
For meetings which are too big for the individual workstation but too small or spontaneous for the conference room, ophelis sum allows versatile cabins to be arranged in various sizes. Islands can be created in open or closed configurations for teams and project groups wishing to engage in focused discussion every once in a while. Discussions can take place in a healthy, secluded environment without disturbing other colleagues. Matching cabin tables, side tables and add-on tables, which can be positioned anywhere, provide storage and offer space for laptops and notebooks. The tables, with...
カタログの17ページ目を開く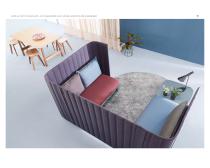
ophelis sum cabin for 4 persons with L- and U-shaped partition screen, side table, ophelis docks table at seating height
カタログの18ページ目を開く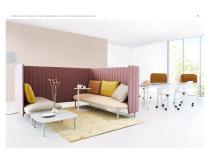
ophelis sum cabin for 5 persons with L- and U-shaped partition screen, side table, Z series bench, paravento S screen
カタログの19ページ目を開く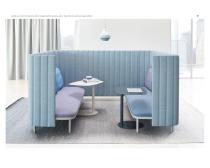
ophelis sum cabin for 6 persons with U-shaped partition screens, add-on table floor plus with extra large tabletop
カタログの20ページ目を開く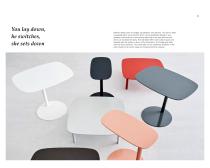
You lay down, he switches, she sets down Different tables serve as bridges, go-betweens and add-ons. The add-on table is available either as an element which can be positioned flexibly or as a rotatable surface which is permanently attached to the base element and which can be attached easily. The side table offers more surface space and dovetails with the system in terms of its dimensions. The bridge-type table links the basic elements. The cabin table can be positioned anywhere in the cabin thanks to its column base and moved around as required.
カタログの21ページ目を開く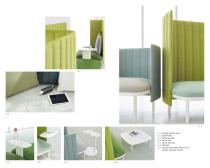
Stitching partition screen Electrification Fig. 03: Bridge-type table Fig. 04: Add-on table Fig. 05: Add-on table floor Fig. 06: Side table Fig. 07: eg base sitting height 40 and 45 cm, L partition screen low and high Fig. 01:
カタログの22ページ目を開く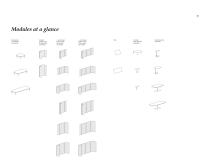
Base elements in seat heights: 40 and 45 cm U-shaped partition screen for single-seater low and high L- and U-shaped partition screen for two-seater low and high L- and U-shaped partition screen for three-seater low and high Side table, Add-on tables floor, bridge-type table, cabin tables add-on table
カタログの23ページ目を開く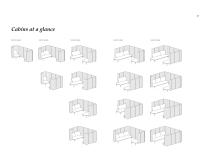
Cabins at a glance Cabin for 2 persons
カタログの24ページ目を開く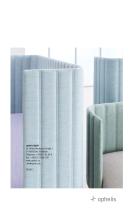
ophelis GmbH Dr.-Alfred-Weckesser-StraBe 1 D-76669 Bad Schonborn Telephone: +49(0)72 53.83-0 Fax: +49(0)72 53.83-100 www.ophelis.de info@ophelis.de 08.2017
カタログの25ページ目を開くOphelisのすべてのカタログと技術パンフレット
-
ophelis docks_2024
17 ページ
-
ophelis deem Tables
6 ページ
-
ophelis deem benches
18 ページ
-
Brochure Village
9 ページ
-
Storage Space
31 ページ
-
Structuring
29 ページ
-
glider
48 ページ
-
Table systems
29 ページ
-
Tangens
2 ページ
-
U4
4 ページ
-
con.media
9 ページ
-
orga.cube
1 ページ
-
L Series
2 ページ
-
CN
5 ページ
-
Z Series
2 ページ
-
facett
2 ページ
-
q3
3 ページ
カタログアーカイブ
-
ophelis docks
33 ページ

























