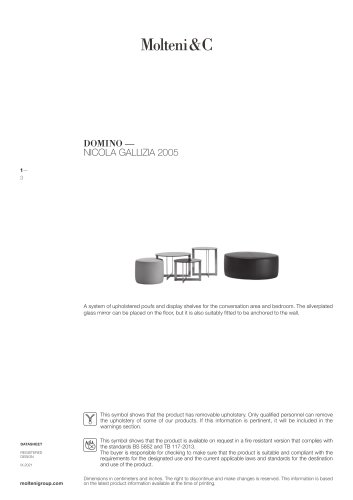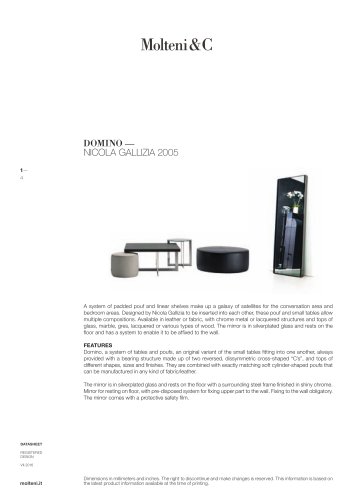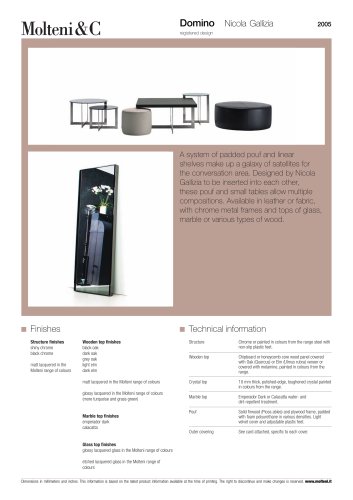カタログの抜粋
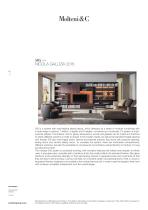
505 is a system with load-bearing lateral pieces, which develops as a series of modular furnishings with a wide range of options: 7 widths, 3 depths and 9 heights, conceived as a bookcase, TV system or multipurpose cabinet. The finishes, matt or glossy lacquered or woods and glasses can be mixed and matched to obtain different solutions in order to answer to the modern needs. As well as the standard hinged opening with handle, 505 also has hinged doors, internal and external drawers, flap doors with pressure opening, sliding doors and vertical sliding doors. To complete the system, there are multimedia compartments, different worktops, but also the possibility to compose set of containers, placed directly on the floor or hung just above floor level. The modular 505 system is constantly evolving, with innovative features that refresh and broaden its infinite uses. A new glass door complete with a handle built into the metal profile in the standard finishes. Slim glass partitions to be positioned rationally on the load-bearing shelves to separate books and ornaments so that they are easy to see and enjoy. Last but not least, an innovative system of projecting doors, Hide, in wood or lacquered finishes, designed to be hooked to the vertical frame at will, in order to give the façade a fresh look with surfaces completely independent from the overall design. DATASHEET REGISTERED DESIGN IX.2020 Dimensions in millimeters and inches. The right to discontinue and make changes is reserved. This information is based on the latest product information available at the time of printin
カタログの1ページ目を開く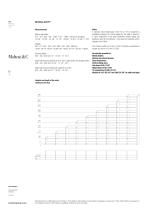
Notes A minimum extra height space of 30 mm (1 1/8”) is required for installation purposes; the same applies for the width if placed in a niche. Reductions in the three dimensions (width, height and depth) are done to the millimetre. In all cases, the reduction will be charged to the Client. The minimum width is 315 mm (12 3/8”), therefore no reductions is forseen for units of 315 mm (12 3/8”). No reduction possible for: Mobile dividers Internal and external drawers Glass hinged doors Vertical sliding doors Flap doors th 40 (1 5/8”) Hinged doors th 40 (1 5/8”) TV compartment D 400 (15 3/4”)...
カタログの2ページ目を開く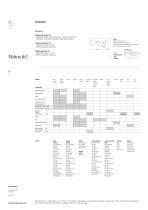
Wood grain Pressure opening th 40 - HORIZONTAL GRAIN for vertical sliding doors, drawers and flap doors - HORIZONTAL AND VERTICAL GRAIN for hinged and sliding doors 25 1” Pressure opening th 22 - HORIZONTAL GRAIN for drawers - VERTICAL GRAIN for hinged doors type B handle opening th 22 (7/8”) (always horizontally positioned). Upon request can be mounted on a vertical sliding door (see pg. 34/35 of the price list) Handle opening th. 22 - HORIZONTAL GRAIN for drawers - VERTICAL GRAIN for hinged doors section A-A finishes: - pewter colour - zinc - copper matt lacquer colours glossy lacquer...
カタログの3ページ目を開く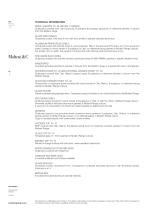
TECHNICAL INFORMATION SIDES, SHELVES TH. 28, BACKS, TV BACKS Chipboard covered with Oak (Quercus), Eucalyptus (Eucalyptus globulus) or melamine painted in colours from the Molteni range. GLASS SIDE PANELS Tempered crystal, thickness 8 mm with front profile in painted extruded aluminium. ALUMINIUM/REINFORCED SHELF Composite panel with internal frame in wood particles, filler in the strucutral PVC foam and 1mm aluminium sheet, covered in wood veneer in Eucalyptus or Oak, or melamine facing painted in Molteni Range colours. For panels 1231 in width, the panel is in honeycomb with internal...
カタログの4ページ目を開く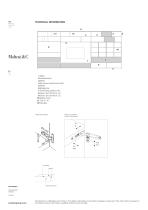
1 Back 2 Lateral piece 3 Shelf 4 Aluminium/reinforced shelf 5 Plinth 6 Bridge bar 7 Protruding shelf D 540 8 Doors and fronts th. 40 9 Doors and fronts th. 22 10 Glass doors 11 Top th. 10 12 Dividers HINGE ADJUSTMENT HINGE ADJUSTMENT GLASS / HIDE DOORS BOTTOM SIDES DRAWER FRONT Dimensions in millimeters and inches. The right to discontinue and make changes is reserved. This information is based on the latest product information available at the time of printing
カタログの5ページ目を開く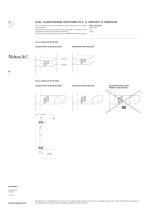
D 304 - GLASS CENTRAL PARTITIONS, TH 8 - H 1 MODULE / H 2 MODULES Glass central partitions can be positioned according to the same dimensions as wooden central partitions. Using glass doors hinged to the shelves and glass side panels, it is possible to create display cabinets inside the compartments (see drawings) Glass sides cannot be used inside flap doors and in open compartments under flap doors. Front / rear profile pewter colour zinc copper Use on modules with W 945/1260 compartment with complete back panel compartment without back panel fixed shelf fixed shelf 6— 17 Use on modules...
カタログの6ページ目を開く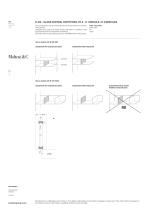
D 400 - GLASS CENTRAL PARTITIONS, TH 8 - H 1 MODULE / H 2 MODULES Glass central partitions can be positioned according to the same dimensions as wooden central partitions. Using glass doors hinged to the shelves and glass side panels, it is possible to create display cabinets inside the compartments (see drawings) Glass sides cannot be used inside flap doors and in open compartments under flap doors. Front / rear profile pewter colour zinc copper Use on modules with W 945/1260 compartment with complete back panel compartment without back panel fixed shelf fixed shelf 7— 17 Use on modules...
カタログの7ページ目を開く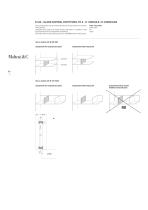
D 540 - GLASS CENTRAL PARTITIONS, TH 8 - H 1 MODULE / H 2 MODULES Glass central partitions can be positioned according to the same dimensions as wooden central partitions. Using glass doors hinged to the shelves and glass side panels, it is possible to create display cabinets inside the compartments (see drawings) Glass sides cannot be used inside flap doors and in open compartments under flap doors. Front / rear profile pewter colour zinc copper Use on modules with W 945/1260 compartment with complete back panel compartment without back panel fixed shelf fixed shelf 8— 17 Use on modules...
カタログの8ページ目を開く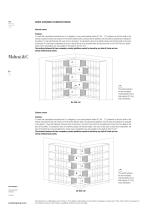
OPEN CORNER COMPOSITIONS Internal corner Features To create the compositions described here, it is obligatory to use central partition dividers (D 304 - 12”) positioned so that the width of the internal compartment does not exceed mm 916 (centre distance 945), and also that the partitions near the joints be positioned as indicated in the options (*). Tops with thickness 28 must not be in aluminium. To calculate the price of the plinths, please note that the length is the same as the base. For dual-faced compositions the price of the plinth has to be calculated twice and also the price of...
カタログの9ページ目を開くMolteni&Cのすべてのカタログと技術パンフレット
-
KITCHEN COLLECTION
48 ページ
-
Dining 2023
179 ページ
-
THE OUTDOOR COLLECTION
77 ページ
-
AZUL
4 ページ
-
OVIDIO
3 ページ
-
GLISS MASTER - SMOOTH
64 ページ
-
DESIGN SOLUTIONS 2022
53 ページ
-
HOME
93 ページ
-
HERITAGE COLLECTION
13 ページ
-
HORIZONS
4 ページ
-
BARBICAN
6 ページ
-
DEVON
4 ページ
-
AVA TABLE
3 ページ
-
louisa
3 ページ
-
d 847 1
2 ページ
-
living systems catalog
99 ページ
-
sofas catalog
192 ページ
-
tea
2 ページ
-
surf
5 ページ
-
walter
2 ページ
-
camden
3 ページ
-
d 154-2
2 ページ
-
d 655-1-2
2 ページ
-
D.552.2
2 ページ
-
d 151 4
2 ページ
-
touch down unit
4 ページ
-
octave
9 ページ
-
marteen Sofa
8 ページ
-
505 up sideboard
5 ページ
-
505 up
19 ページ
-
marteen
3 ページ
-
gregor
9 ページ
-
margou
2 ページ
-
hector
6 ページ
-
nick
3 ページ
-
piroscafo
3 ページ
-
glove chairarmchair
2 ページ
-
home 2021 catalog
90 ページ
-
Random
2 ページ
-
belgravia
3 ページ
-
arc
3 ページ
-
DOMINO_2021
3 ページ
-
gliss master
57 ページ
-
ADRIEN
6 ページ
-
AVA
2 ページ
-
4040
2 ページ
-
chelsea seatings
5 ページ
-
breeze
2 ページ
-
CASPER
3 ページ
-
ANTON
4 ページ
-
606
7 ページ
-
909
4 ページ
-
DOMINO_2016
6 ページ
-
EUSTON
3 ページ
-
Heritage Collection 2018
90 ページ
-
The Art of Living 2018
65 ページ
-
Project Collection 2019
111 ページ
-
Home #6
123 ページ
-
SOFAS #4
151 ページ
-
Living Systems 2018
88 ページ
-
Sleeping #4
89 ページ
-
Dining 2018
139 ページ
-
Night Systems #4
86 ページ
-
M&C 13 - 2019
25 ページ
カタログアーカイブ
-
SLEEPING
83 ページ
-
M&C
19 ページ
-
Night systems
83 ページ
-
Dining
69 ページ
-
Living systems
97 ページ
-
Hi-Bridge
3 ページ
-
Diamond
1 ページ
-
Gliss Quick
6 ページ
-
NIGHT&DAY
3 ページ
-
Domino_2005
2 ページ
-
Ron Gilad - Grado°
19 ページ
-
Home 2013
86 ページ
-
Pass 1,5
42 ページ
-
Gliss 3,6
58 ページ
-
Letti 2,7 (beds)
71 ページ
-
Sequence Night & Day
31 ページ
-
505 5,5
54 ページ
-
Letti 2,6 (beds)
70 ページ
-
Fortepiano
15 ページ
-
Portfolio
18 ページ
-
Gliss Quick 9,1
27 ページ
-
Pass 1,4
46 ページ
-
Glide Stack
21 ページ
-
Gliss 5th
59 ページ













































