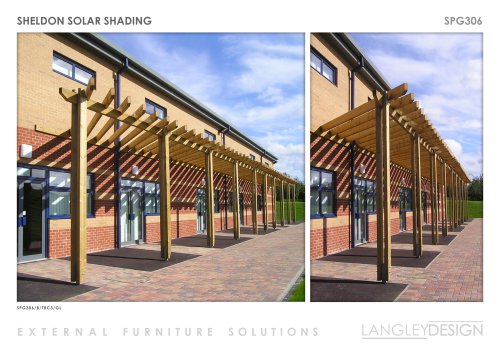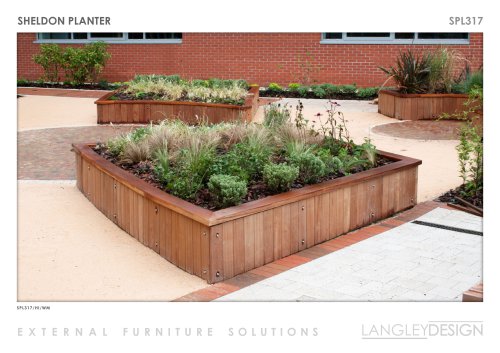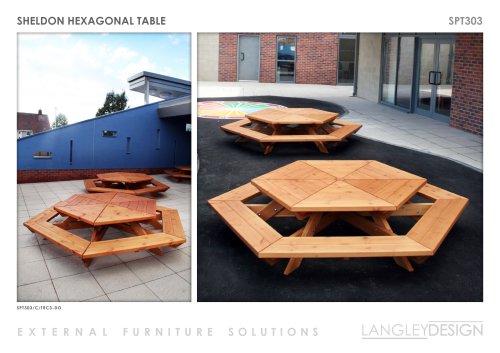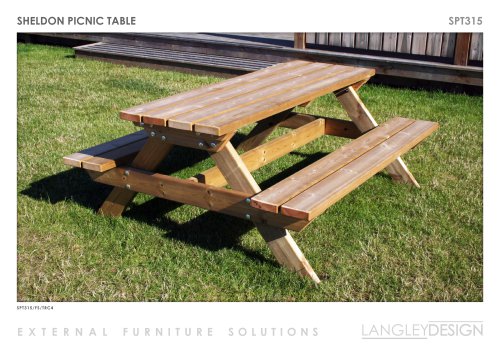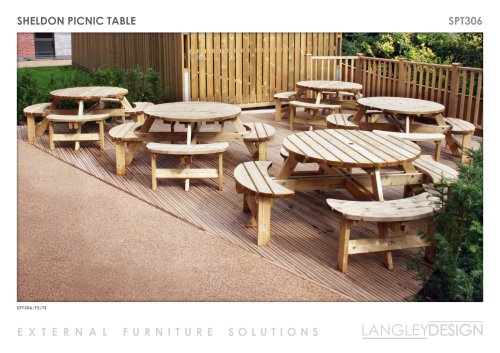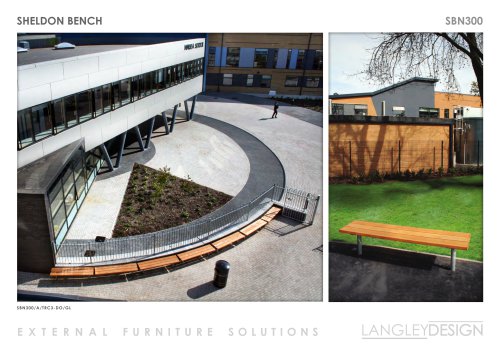
カタログの抜粋
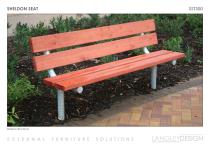
SHELDON SEAT
カタログの1ページ目を開く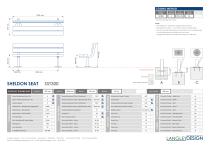
CODING METHOD PRODUCT CODE * Technical drawings not to scale NOTE-• Site Engineer to determine suitable fixing method. • Fixing bolts by others - 12 mm dia. holes (use M10 bolts). • Size of concrete foundation and concrete mix to be determined on site taking ground conditions into account. (Suggested minimum size 450 mm x 450 mm x 450 mm) PRODUCT DIMENSIONS height o i— a. o o z X Direct Embedment/Root Fix Below Finished Grade Base Fix Surface Mount Plinth Mount - Buff Exposed Aggregate Plinth Mount - Buff Granite Plinth Mount - Grey Granite Free Standing Free Standing with Base Weight Wall...
カタログの2ページ目を開く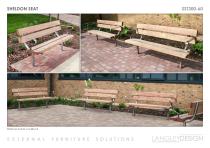
SHELDON SEAT
カタログの3ページ目を開く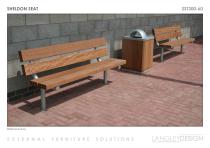
SHELDON SEAT
カタログの4ページ目を開く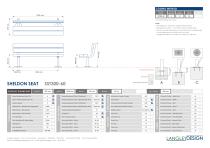
CODING METHOD PRODUCT CODE * Technical drawings not to scale NOTE-• Site Engineer to determine suitable fixing method. • Fixing bolts by others - 12 mm dia. holes (use M10 bolts). • Size of concrete foundation and concrete mix to be determined on site taking ground conditions into account. (Suggested minimum size 450 mm x 450 mm x 450 mm) PRODUCT DIMENSIONS height o i— a. o o z X Direct Embedment/Root Fix Below Finished Grade Base Fix Surface Mount Plinth Mount - Buff Exposed Aggregate Plinth Mount - Buff Granite Plinth Mount - Grey Granite Free Standing Free Standing with Base Weight Wall...
カタログの5ページ目を開く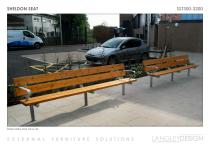
SHELDON SEAT
カタログの6ページ目を開く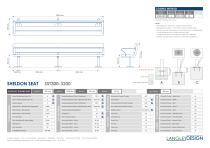
NOTE-• Site Engineer to determine suitable fixing method. • Fixing bolts by others - 12 mm dia. holes (use M10 bolts). • Size of concrete foundation and concrete mix to be determined on site taking ground conditions into account. (Suggested minimum size 450 mm x 450 mm x 450 mm) • Specify armrests (AR) if required, to meet DDA guidelines. PRODUCT DIMENSIONS height o i— a. o o z X Direct Embedment/Root Fix Below Finished Grade Base Fix Surface Mount Plinth Mount - Buff Exposed Aggregate Plinth Mount - Buff Granite Plinth Mount - Grey Granite Free Standing Free Standing with Base Weight Wall...
カタログの7ページ目を開く

