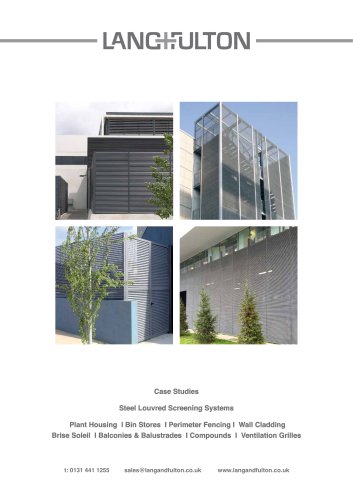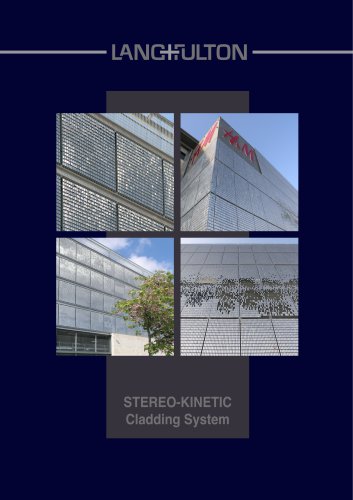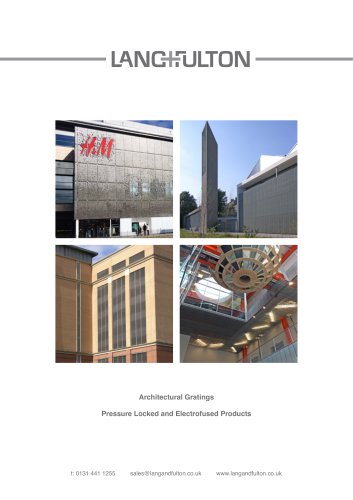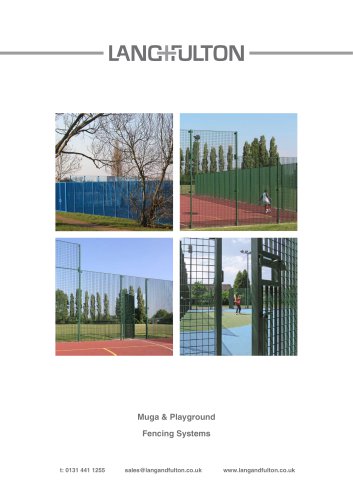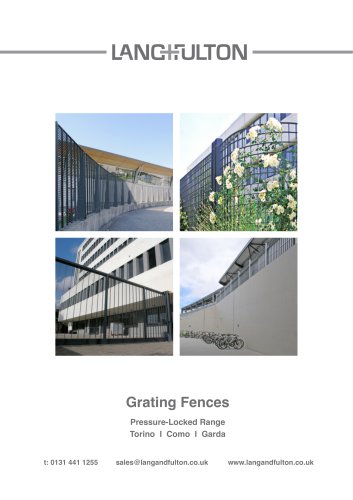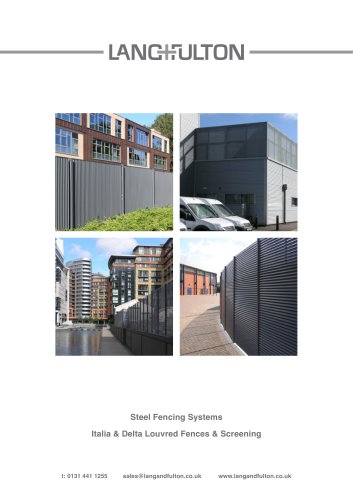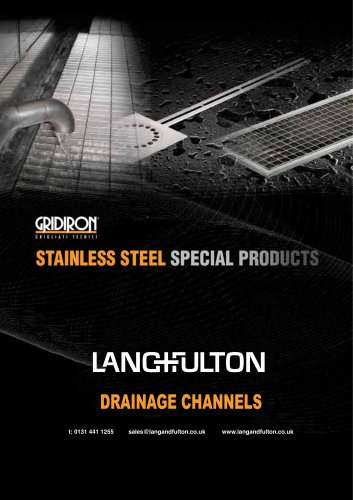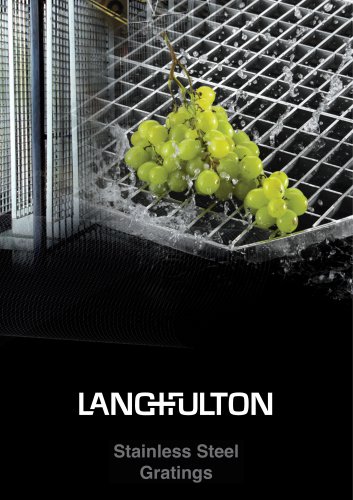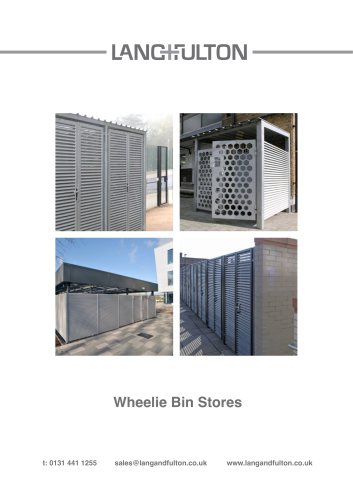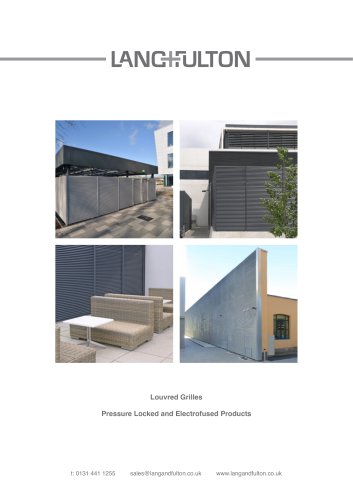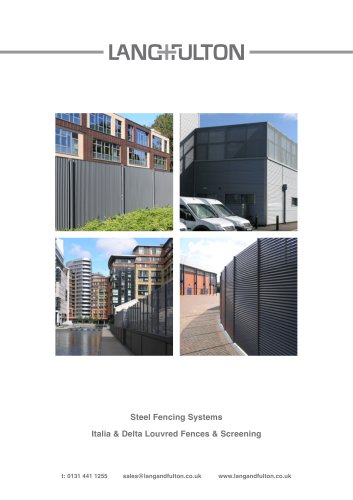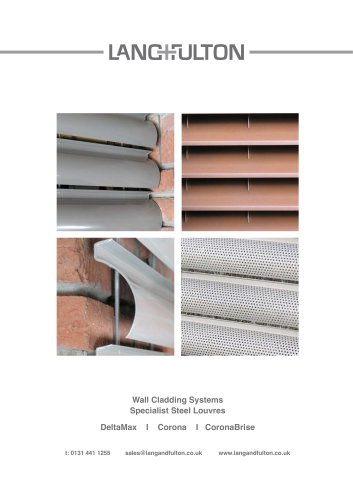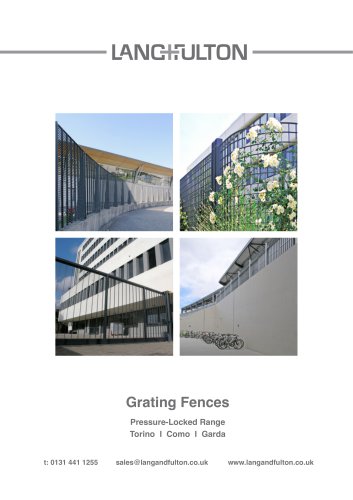カタログの抜粋

Case Studies Steel Louvred Screening Systems Plant Housing I Bin Stores I Perimeter Fencing I Wall Cladding Brise Soleil I Balconies & Balustrades I Compounds I Ventilation Grilles
カタログの1ページ目を開く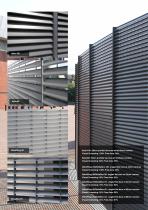
Italia-100: 69mm profiled louvres set at 46mm centres Visual Screening: 100% Free Area: 29% Italia-80: 50mm profiled louvres set at 46mm centres Visual Screening: 80% Free Area: 36% DeltaWing-100/DeltaBox-100: angled flat bars at 22mm centres Visual Screening: 100% Free Area: 60% DeltaWing-90/DeltaBox-90: angled flat bars at 33mm centres Visual Screening: 90% Free Area: 63% DeltaWing-70/DeltaBox-70: angled flat bars at 44mm centres Visual Screening: 70% Free Area: 65% DeltaWing-45/DeltaBox-45: angled flat bars at 66mm centres Visual Screening: 45% Free Area: 66% DeltaWing-34/DeltaBox-34:...
カタログの2ページ目を開く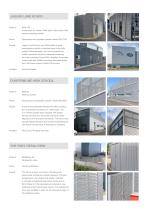
Compounds for waste, chiller plant, data centre, filter mist and smoking shelter. Finish: Galvanized and polyester powder coated RAL7016 Project: Jaguar Land Rover's new £500 million engine manufacturing facility is situated close to the M54 outside Wolverhampton. As it was impractical to install a perimeter fence for adequate screening from the motorway, Lang+Fulton supplied 5 separate compounds with double and single leaf gates made from 400 linear metres of Italia-100 louvres. Architect: Arup Associates Roof-top screen Finish: Galvanized and polyester powder coated RAL9022...
カタログの3ページ目を開く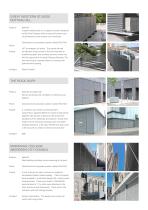
Custom-sized panels on a support structure designed by Big-Foot Systems which ensured that there was no penetration of the surface roof membrane Galvanized and polyester powder coated RAL7043 Finish: 107 workspaces for artists. The panels formed Project: an effective visual screen to the roof-mounted air conditioning plant and ancillary services, which met with the approval of the local Planning Authority. The free area was an important factor in reducing the potential wind loading. Architect: Glenn Howells Secure screening and ventilation to electricity substations....
カタログの4ページ目を開く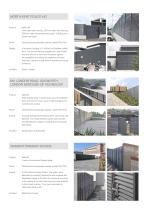
154m perimeter fencing, 2270mm high; 40m fencing, 3000mm high around generator plant; 3 sliding and 2 double-leaf gates Finish: Galvanized and polyester powder coated RAL7024 Project: A landmark building of 11,500m2 at Ebbsfleet Valley, Kent. The louvred fencing supplied by Lang+Fulton was mounted on a dwarf wall to protect against the possibility of ramming by carjackers and was required to provide a high level of security and visual screening . Architect: Glenn Howells 250m balustrading; 3 compounds around ventilation plant and service areas, seven single-leaf gates...
カタログの5ページ目を開く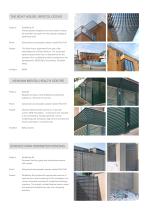
Framed panels designed as a brise soleil to reduce the potential solar gain from the glazed frontage at penthouse level. Finish: Galvanized and polyester powder coated RAL7016 Project: The Boat House apartments form part of the redevelopment of Bristol Harbour. The sunscreen panels ensured there was no requirement for the provision of air conditioning which contributed to the development's BREEAM or EcoHomes ‘Excellent' rating. Architect: AWW Bespoke compound with additional cantilevered extensions, mitred at the corners. Finish: Galvanized and polyester powder coated RAL7016...
カタログの6ページ目を開く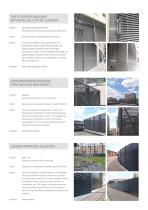
Product: DeltaWing-90 Stainless Steel Ventilated wall cladding incorporating a sliding door. Finish: AISI 304 grade, electropolished, satin finish. Project: A landmark building in the regeneratiuon of Spitalfields, situated within the historically and architecturally interesting Artillery Passage Conservation Area. The specification demanded the highest quality of stainless steel louvre as a street front cladding screen on two elevations of a prime office development. Architect: Allford Hall Monaghan Morris Screening compound for roof-top plant. Finish: Galvanized and...
カタログの7ページ目を開く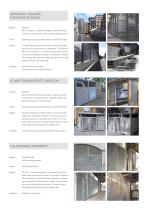
98m fencing in 10 different heights (2100-2650mm) to ensure a level top line across the stepped ground Finish: Galvanized and polyester powder coated RAL7024 Project: A Canal Edge Improvement Plan aimed to establish the basin as a focal point for recreation. The Italia-80 fence was chosen as a robust and aesthetic solution to screen the adjacent car park of St Mary's Hospital. The fencing was bolted through base plates to a strip footing within a new canal wall. Architect: Robin Partinton Architect Townshend Landscape Architects Six bin stores individually designed using a variety...
カタログの8ページ目を開く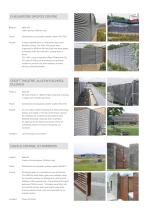
120m fencing 1600mm high Finish: Galvanized and polyester powder coated RAL7024 Project: A major refurbishment of Chelmsford Sport and Athletics Centre. The Talia-100 panels were supported by 80x8mm flat bar posts with base plates concealed within the wall with a coping layer of bricks. The 100% visual screening fulfilled Chelmsford City FC's aim of finding an economical and practical solution to prevent fans from watching a match without purchasing tickets. 53 linear metres of 1850mm high screening including 7 single and 2 double-leaf doors Finish: Galvanized and polyester powder...
カタログの9ページ目を開く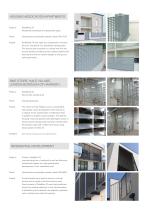
Residential balustrade and pedestrian gates Finish: Galvanized and polyester powder coated RAL7016 Project: DeltaWing-70 was used as a balustrade to enclose the front courtyards of a residential development. The fencing was mounted on a dwarf wall with the louvred panels providing privacy without significantly reducing the level of natural daylight to the ground level apartments. Secure bike storage area. Finish: Hot-dip galvanized Project: The vision for Hale Village is to be a sustainable, high quality, urban development which will act as a catalyst for the regeneration...
カタログの10ページ目を開く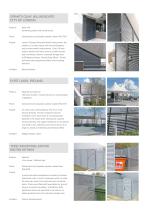
Screening panels and double doors. Finish: Galvanized and polyester powder coated RAL7024 Project: London Thames Riverside Walk Enhancement: the creation of a public space with new landscaping and environmental improvements. Talia-100 was used to enclose the lower area of a public access stair, providing a secure, screened storage area at St Magnus House, Grants Quay Wharf. Panels and doors were shaped and fitted to the existing structure. Architect: Bere Architects 160 linear metres of screening with an overall height of 2800mm Finish: Galvanized and...
カタログの11ページ目を開くLANG AND FULTONのすべてのカタログと技術パンフレット
-
Architectural Gratings
22 ページ
-
MUGA's & Playgrounds
4 ページ
-
Louvre Fences
17 ページ
-
Stainless Steel Gratings
11 ページ
-
Floor Gratings
24 ページ
-
Bin & Bike Stores
8 ページ
-
Louvres
16 ページ


