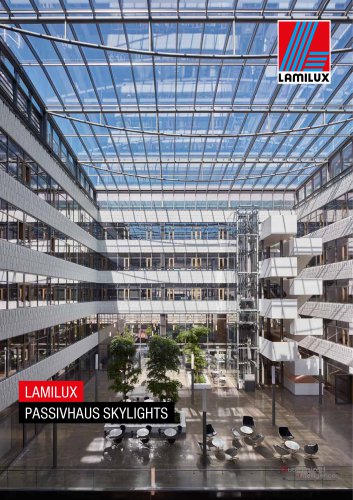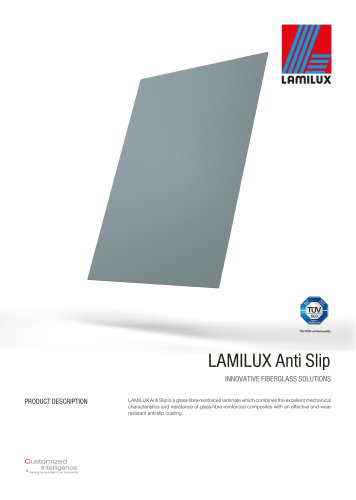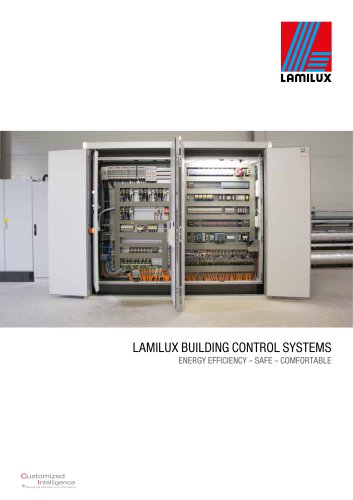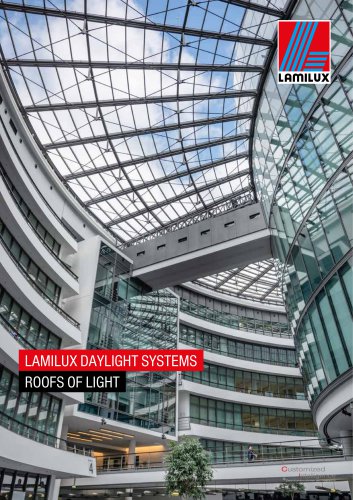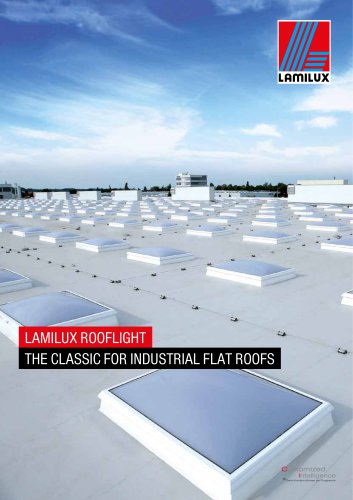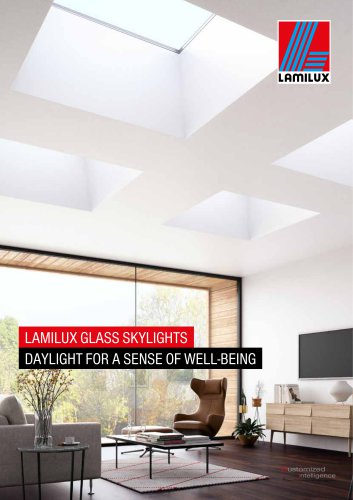
カタログの抜粋

LAMILUX PASSIVHAUS SKYLIGHTS Dem Kunden dienen als Programm
カタログの1ページ目を開く
SKYLIGHTS AS ACTIVE ENERGY MANAGERS “Nowadays, anyone who builds or renovates needs to pay close attention to the energy efficiency of the building – due to increasingly stringent regulations alone. The Passivhaus standard is one way of achieving these goals in a sustainable and environmentally conscious manner. For precisely this purpose, we have developed special skylights that also serve as active energy managers in a building. The Passivhaus Institut Darmstadt confirms that our special glass roofs and flat roof windows offer the greatest energy efficiency on the market. We are proud...
カタログの2ページ目を開く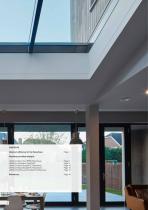
CONTENTS Maximum efficiency for the Passivhaus Passivhaus-certified skylights LAMILUX Glass Roof PR60 Passivhaus LAMILUX Ventilation Flap PR60 LAMILUX Glass Skylight FE Passivhaus LAMILUX Glass Skylight FE Passivhaus+ LAMILUX Continuous Rooflight B Passivhaus References Page 6 Page 8 Page 10 Page 12 Page 14 Page 16
カタログの3ページ目を開く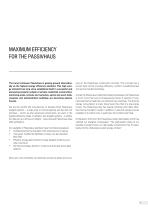
MAXIMUM EFFICIENCY FOR THE PASSIVHAUS The trend continues: Passivhaus is gaining ground internationally as the highest energy efficiency standard. This high energy standard has long since established itself in successful and pioneering projects outside of private residential construction: swimming pools, schools and nurseries, sports and event halls, congress and administration buildings are becoming passive houses. We are the world's first manufacturer to develop three Passivhaus skylight systems – a large area of inclined glazing and two flat roof windows – which, as phA advanced...
カタログの4ページ目を開く
LAMILUX GLASS ROOF PR60 PASSIVHAUS The LAMILUX Glass Roof PR60 Passivhaus is the optimum, energy-efficient solution. The product variant has an optimised insulation core and thereby offers better thermal separation. This is combined with a special edge seal which, in turn, thermally enhances the glazing. As a result, our Glass Roof PR60 Passivhaus is the first inclined glazing in the world to have been certified for the highest Passivhaus efficiency class – “phA advanced component”. In addition to the special heat insulation, the considerable air-tightness is a further advantage of this...
カタログの6ページ目を開く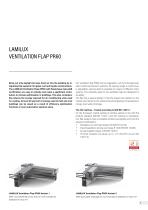
LAMILUX VENTILATION FLAP PR60 Bring not only daylight but also fresh air into the building by integrating flap systems into glass roof and façade constructions. The LAMILUX Ventilation Flaps PR60 with Passivhaus class phB certification are easy to activate and make a significant contribution to climate optimisation in buildings. This also considerably reduces the energy required for air conditioning units used for cooling. Around 30 percent of energy used to heat and cool buildings can be saved as a result of efficiency optimisation functions in room automation systems alone. Our...
カタログの8ページ目を開く
LAMILUX GLASS SKYLIGHT FE PASSIVHAUS The energetic qualities of building products are the measure of all things in modern building. Passivhaus demands the highest standard here – and the LAMILUX Glass Skylight FE Passivhaus is the world's first skylight at this energy efficiency level to be certified by the Passivhaus Institut Darmstadt. This element offers architects and Passivhaus planners the ideal skylight for new buildings and energy-efficient renovation. Not least because of its triple layered sealing system, its optimised insulation core and the warm edge with super spacer in the...
カタログの10ページ目を開く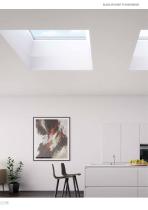
GLASS SKYLIGHT FE PASSIVHAUS
カタログの11ページ目を開く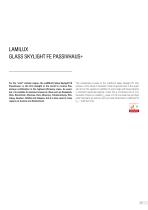
LAMILUX GLASS SKYLIGHT FE PASSIVHAUS+ For the “cold” climate region, the LAMILUX Glass Skylight FE Passivhaus+ is the first skylight in the world to receive Passivhaus certification in the highest efficiency class. As example, it is suitable for passive houses in cities such as Reykjavik, Oslo, Stockholm, Warsaw, Kiev, Moscow, Yekaterinburg, Winnipeg, Quebec, Halifax and Calgary, but it is also used in many regions of Austria and Switzerland. The outstanding U-value of the LAMILUX Glass Skylight FE Passivhaus+ is the result of insulation made of special foam in the upper part and in the...
カタログの12ページ目を開く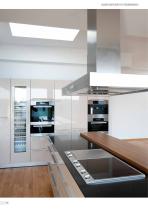
GLASS SKYLIGHT FE PASSIVHAUS+
カタログの13ページ目を開く
LAMILUX CONTINUOUS ROOFLIGHT B PASSIVHAUS Anyone also wishing to build large hall complexes in an especially energy-efficient manner is making a good decision with our Passivhaus-certified continuous rooflight. The overall system has a heat transmission coefficient of only 0.95 W/(m²K). This enables an overall construction free of thermal bridges with kink-free isothermal lines. Metallic components on the inside and outside are completely thermally separated from each other. The isothermal load converter enables the use of materials with excellent heat insulation values at the base point,...
カタログの14ページ目を開く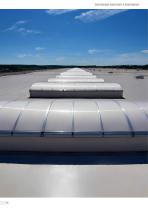
CONTINUOUS ROOFLIGHT B PASSIVHAUS
カタログの15ページ目を開く
HARHEIM NURSERY, FRANKFURT WILLIBALD-GLUCK-GYMNASIUM, NEUMARKT Construction of a municipal nursery of Passivhaus standard with a modern, bright and friendly design New construction of a low-energy building as a high school with two atria, for which the energy-efficient glass roofs provide both illumination and ventilation One shed roof LAMILUX Glass Roof PR60 Passivhaus with a surface inclination of 5° and dimensions 7.5 x 7.5 m LSG glazing as triple heat insulation glazing (Ug value 0.6 W/ (m²K)) divided into 36 glass panels Edge bond thermally optimised with Super Spacers as “warm edge”...
カタログの16ページ目を開く
POST MERCIER, LUXEMBOURG UNIVERSITY OF LEICESTER, ENGLAND New construction of the administration and service building for POST Luxembourg for up to 900 employees with a glass roof over the atrium Largest non-residential building of Passivhaus standard in the UK for more than 2,350 employees and students One LAMILUX Glass Roof PR60 Passivhaus of 625 m² in size, a 5° inclination and a U value of 0.91 W/(m²K) as well as smoke and heat extraction flaps Elevation on a 2.5 m high vertical glass façade at a height of 27 m Steel supporting structure made by the subsidiary Mirotec Glasund Stahlbau...
カタログの17ページ目を開く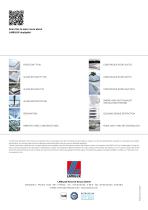
Scan this to learn more about LAMILUX skylights! GLASS ARCHITECTURE SMOKE AND HEAT EXHAUST VENTILATION SYSTEMS BUILDING SMOKE EXTRACTION MIROTEC STEEL CONSTRUCTIONS RODA LIGHT AND AIR TECHNOLOGY The technical data listed in this brochure correspond to the current status at the time of printing and are subject to change. Our technical specifications are based on calculations and supplier specifications, or have been determined by independent testing authorities within the scope of applicable standards. Thermal transmission coefficients for our plastic glazing were calculated using the finite...
カタログの18ページ目を開くLAMILUX Heinrich Strunz GmbHのすべてのカタログと技術パンフレット
-
Anti Slip
2 ページ
-
LAMILUX FACADE PANELS
13 ページ
-
CONTINUOUS ROOFLIGHT W|R
20 ページ
-
ROOFS OF LIGHT
52 ページ
-
LAMILUX ROOFLIGHT
24 ページ
-
LAMILUX GLASS SKYLIGHTS
40 ページ

