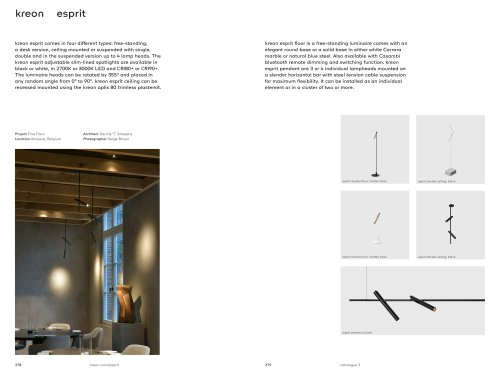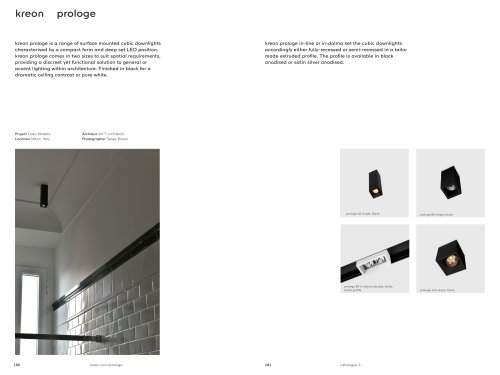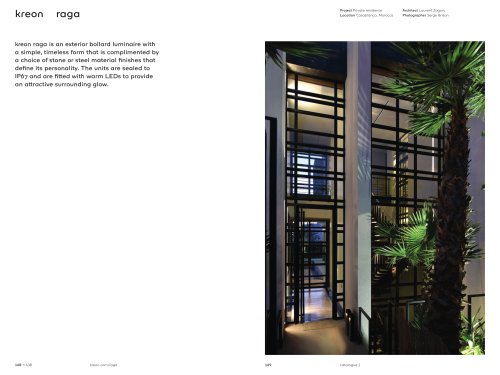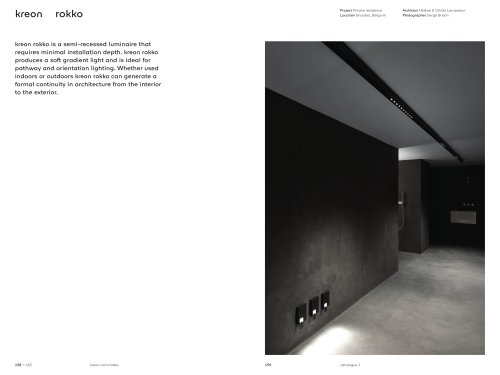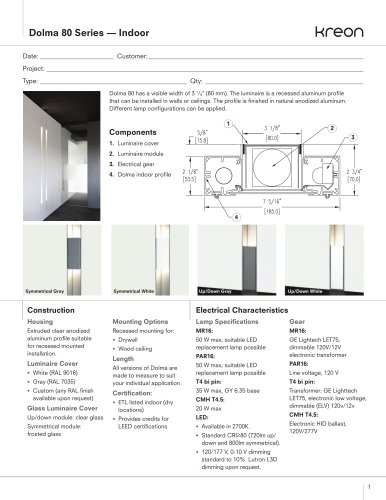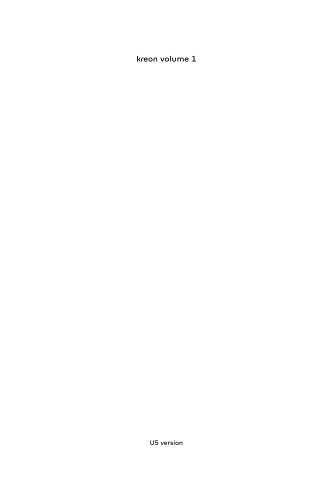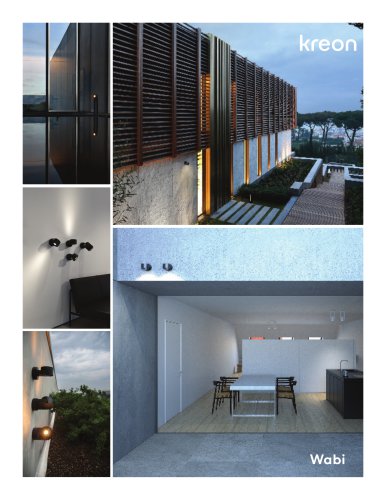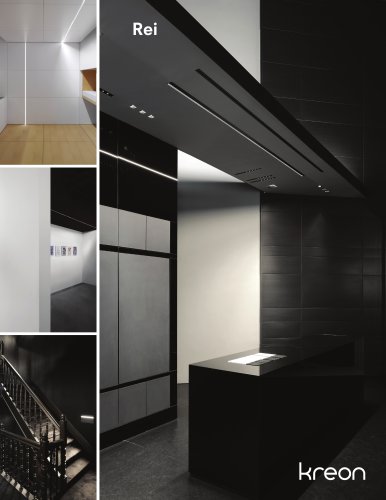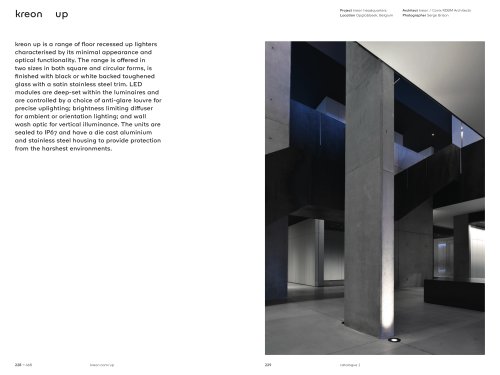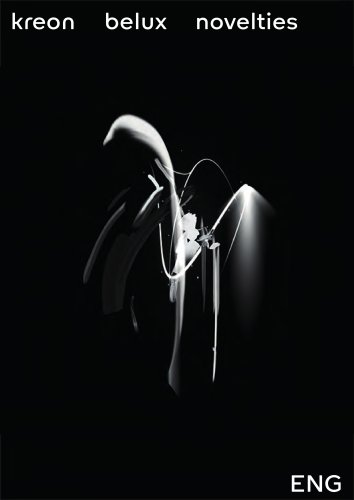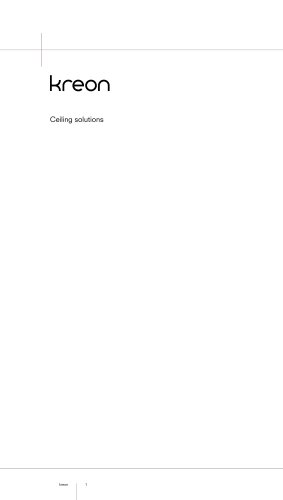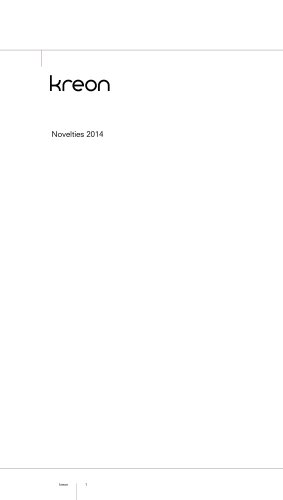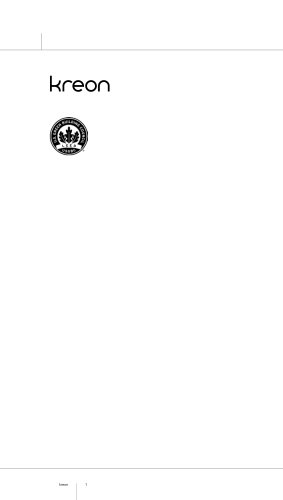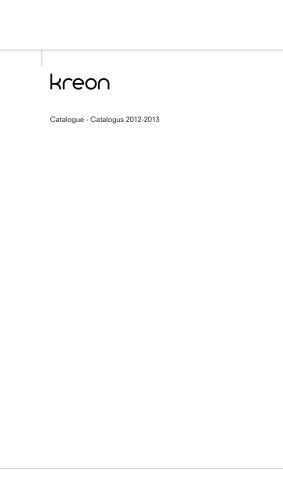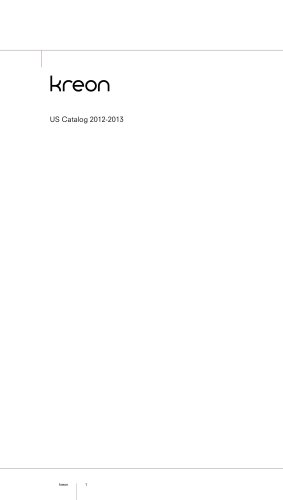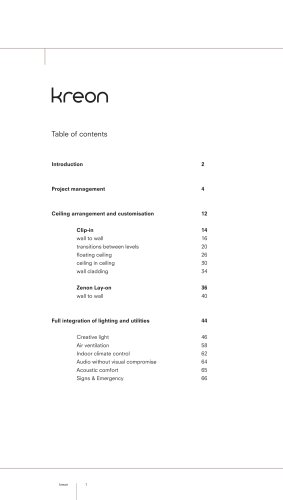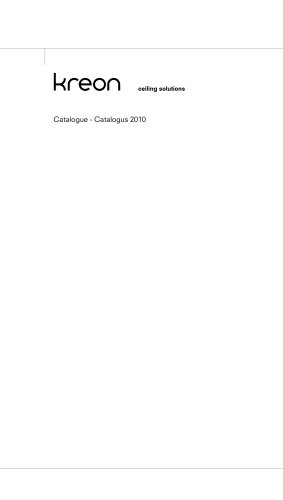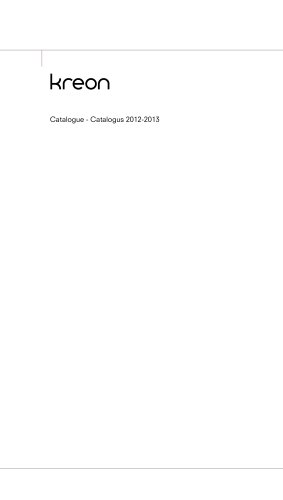
カタログの抜粋

Ceiling solutions
カタログの1ページ目を開く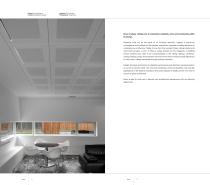
Project Private residence Location Opglabbeek, Belgium Architect PCP Architects Photographer Serge Brison Kreon modular ceilings aim to materialise simplicity, unity and functionality within its design. Simplicity must not be the result of an uncritical reduction. Instead, it should be convergence and synthesis of the complex requirement imposed on ceiling solutions by contemporary architecture. Taking its cue from this concept, Kreon ceiling solutions do more than just span a room. It offers a unique solution for the integration of building service systems that need to be accommodated in...
カタログの2ページ目を開く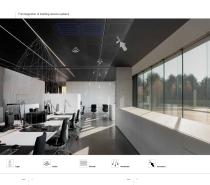
Full integration of building service systems
カタログの3ページ目を開く
Project Kreon HQ Project Location Location Opglabbeek, Belgium DESIGN Kreon creates and designs ceiling systems that give every space its own unique personality. INTEGRATION Kreon systems offer full integration of all building service systems: Acoustic solutions Ventilation & Climate control (sound absorption & sound attenuation) (cooling & heating) (ambient lighting, downlights, projectors, optics, ..) (highly efficient integrated speakers) Kreon products are 100% compatible with each other and not only meet the relevant building standards but also exceed them in many cases. PROJECT...
カタログの4ページ目を開く
Concealed grid Health care, Modular design Easy installation and maintenance Seamless integration of all building services Sound absorption class A Durable build Durable build Office (rental) Seamless integration of all building services Sound absorption class A Easy installation and maintenance Sound absorption class A Grid sizes 1200mm, 1800mm or custom sizes up to 2400mm Seamless integration of all building services Easy installation and maintenance ■ Visible, fixed grid Modular design Grid sizes W 10cm-80cm, H 50cm-180cm or custom sizes up to 2m40 Concealed grid Durable build Modular...
カタログの5ページ目を開く
Acoustics: sound absorption & sound attenuation Project Les lacs de L’eau d’Heure Location Boussu-Lez-Walcourt, Belgium Sound absorption Sound absorption is the ability of a surface to absorb sound, minimizing sound reflection in the room. Reflected sounds create undesired and uncomfortable reverberations throughout the area and will ultimately increase the perceived sound level. Kreon suspended ceilings are an important factor in reducing these undesired reflections through the use of sound absorbing materials, combined with the perforations in the ceiling allowing the sound to pass...
カタログの6ページ目を開く
Project Business center Avrora Location Moscow, Russia Kreon provides comfortable, silent, efficient and aesthetically pleasing ventilation solutions. All diffusers can be used for the supply or return of cooled or warm air. Our experts guide you to the best solution for your needs and help you make the right choice. In-tile Fuo Square is seamlessly integrated into a Kreon ceiling tile, assuring a uniform ceiling surface. Fuo Square Between-tile Vento and Fuo Lineair are discrete inductive units for installation between Kreon ceiling tiles. On-tile Fuo C2 and Fuo C5 are completely invisible...
カタログの7ページ目を開く
Invisibly and unobtrusively integrated in Kreon Ceiling Solutions, the climate ceiling generates a comfortable, healthy and clean indoor climate. Cooling and heating is distributed uniformly throughout the entire surface of the room, without any draughts and in complete silence. Having no moving parts or dust collecting filters, maintenance is reduced to an absolute minimum whilst assuring a healthy indoor climate. ■ Unobtrusive climate system ■ Energy saving and sustainable
カタログの8ページ目を開く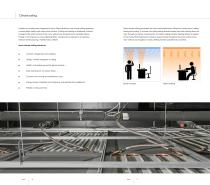
Invisibly and unobtrusively integrated in Kreon Ceiling Solutions, the climate ceiling generates a comfortable, healthy and clean indoor climate. Cooling and heating is distributed uniformly throughout the entire surface of the room, without any draughts and in complete silence. Having no moving parts or dust collecting filters, maintenance is reduced to an absolute minimum whilst assuring a healthy indoor climate. Kreon climate ceiling stands for: ■ Comfort: draught-free and noiseless ■ Design: invisible integration in ceiling ■ Health: no breeding ground for germs, bacteria, ......
カタログの9ページ目を開く
Project Euronics - Selexion Location Wommelgem Workspace lighting Kreon’s workspace lighting solutions are designed to provide efficient and controlled sources of illuminance that remain discreet, but intentional within their surroundings. Key to good workplace lighting design is luminance control. Kreon fulfils this obligation by offering a choice of optics and dimming options that can surpass requirements and provide minimum user distraction. Long Mini Down Super Down Maxi Down Architect Tecro & Krea Architecten Photographer Arne Jennard
カタログの10ページ目を開く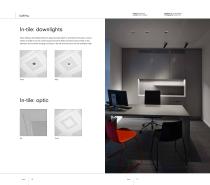
Project Hartcentrum Location Bilzen, Belgium In-tile: downlights Kreon Oblique downlights (Down & Aplis) provide depth to architecture through a unique system of build-in louvres. Down (square louvre) & Aplis (circular louvre) consist of two elements: the luminaire housing mounted on the tile and the louvre for the seamless finish. In-tile: optic Architect Simoni Architecten Photographer Serge Brison
カタログの11ページ目を開く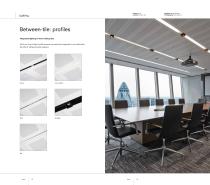
Project Ascot Location London, UK Between-tile: profiles Integrated lighting in Kreon ceiling tiles All of our tools of light profile systems can easily be integrated in our ceiling tiles. We offer 6 different profile systems. Lini & Johto Architect Aukett Swanke Photographer Arne Jennard
カタログの12ページ目を開く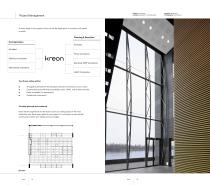
Project Van Leeuwen Location Zwijndrecht, The Netherlands Project Management At every stage of your project, Kreon can be the single point of contact for all parties involved. Planning & Execution Concept phase Architect Architect ELEK.COMP.VANTAGE Fitout Contractor Electrical consultant Electrical, MEP Contractor Mechanical consultant HVAC Contractor Your Kreon ceiling will be: ■ Arranged to perfectly fit the individual character and function of your rooms Constructed to provide and conceal light, audio, HVAC, and all other services Easily accessible for maintenance Carefully planned and...
カタログの13ページ目を開くKREONのすべてのカタログと技術パンフレット
-
esprit
6 ページ
-
holon 60
33 ページ
-
prologe 40
9 ページ
-
raga
7 ページ
-
rokko
7 ページ
-
side
8 ページ
-
kreon side in-line
8 ページ
-
wabi
6 ページ
-
Dolma 80 Series
3 ページ
-
Mama Cloud
4 ページ
-
Cloud
5 ページ
-
Cana 40
2 ページ
-
Aplis 165
3 ページ
-
kreon tools of light
129 ページ
-
Fuga
2 ページ
-
Wabi
2 ページ
-
Rei
2 ページ
-
Raga
2 ページ
-
Kreon cana
15 ページ
-
Kreon 1200
8 ページ
-
Kreon aplis in-line
12 ページ
-
Kreon aplis
11 ページ
-
Kreon up
9 ページ
-
Kreon dolma
8 ページ
-
diapason 120
13 ページ
-
audio in cadre
13 ページ
-
side in-line
1 ページ
-
Kreon Novelties 2018
29 ページ
-
Kreon Catalogue 1
266 ページ
カタログアーカイブ
-
Novelties 2016
41 ページ
-
Novelties 2015
39 ページ
-
Kreon Acoustic Systems
23 ページ
-
kreon Novelties
39 ページ
-
Kreon LEED
17 ページ
-
US Catalog 2012-2013
169 ページ


