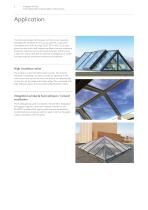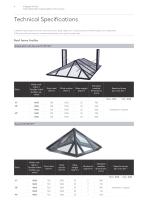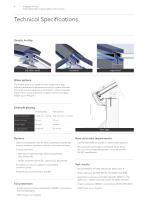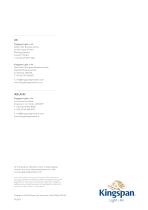 ウェブサイト:
Kingspan Light + Air
ウェブサイト:
Kingspan Light + Air
グループ: Kingspan Group
カタログの抜粋

Light + Air UK & Republic of Ireland Kingspan Arcilite Thermally broken modular glass roof structure Data Sheet Modular glass roof structure under a pitch of 15°, 30° or 45° Daylighting Solutions Natural Ventilation Solutions Smoke Management Solutions Service & Maintenance Building Automation
カタログの1ページ目を開く
Kingspan Arcilite Thermally broken modular glass roof structure The thermally broken Arcilite glass roof structure is specially developed for standard forms such as pyramid, single pitch and double pitch with an angle of 15°, 30° or 45°. It is an easy glass structure with a self-supporting ridge structure combining durability, attractive pricing and easy assembly. What’s more, it allows for the trouble-free and aesthetic integration of smoke and heat exhaust ventilation windows and ventilators. High insulation value The Arcilite is a fully thermally broken system. This thermal separation is...
カタログの2ページ目を開く
Kingspan Arcilite Thermally broken modular glass roof structure ++ Plus points Arcilite system ++ - Thermally broken glass roof structure under a pitch of 15, 30° or 45° - Trouble-free integration of smoke & heat exhaust windows and / or ventilation hatches - Flexible dimensions, models and colours - Favourable pricing - Short delivery times - Easy assembly Energy efficient The Arcilite system is designed with completely thermally broken profiles. This system provides a uniform heat flow spread without significant local differences, thereby excluding the chance of condensation under normal...
カタログの3ページ目を開く
Kingspan Arcilite Thermally broken modular glass roof structure 1) Different specifications for snow load, wind suction, glass weight and / or grid size lead to a different glass roof configuration. 2) Reactive forces per cross bar are determined based on your specific project data. Double pitch with hip ends 15o/30o/45° 11
カタログの4ページ目を開く
Kingspan Arcilite Thermally broken modular glass roof structure 1) Different specifications for snow load, wind suction, glass weight and / or grid size lead to a different glass roof configuration. 2) Reactive forces per cross bar are determined based on your specific project data. Variable pitch Width roof-lights = Outside width builders up-stand Standard modular dimensions: (mm) Reactive forces per cross bar 2) Horz. (KN) Vert. (KN) 900 Available on request
カタログの5ページ目を開く
Kingspan Arcilite Thermally broken modular glass roof structure Glass options The Arcilite system is suitable for both single and energy efficient double and triple glazing varying in a glass thickness of 8 to 45 mm and weighing up to 35 kg/m2. Consult the sales department in case of deviation in glass thickness and glass weight (up to 45 kg/m2). Options - Ideal for combination with EN 12101-2 certified smoke & heat exhaust windows, ventilation hatches or louvred ventilators. - Surface treatment: - RAL colour single layer 60p; optional double layer 110p (Qualicoat); - Anodic treatment blank...
カタログの6ページ目を開く
Kingspan Arcilite Thermally broken modular glass roof structure Project Imagery
カタログの7ページ目を開く
Kingspan Light + Air Mellyn Mair Business Centre Lamby Industrial Park Wentloog Avenue Cardiff, CF3 2EX T: +44 (0) 29 2077 6160 Kingspan Light + Air North East of England Business Centre Wearfield Enterprise Park Sunderland, SR5 2TA T: +44 (0) 191 5166253 E: info@kingspanlightandair.com www.kingspanlightandair.co.uk IRELAND Kingspan Light + Air Carrickmacross Road, Kingscourt, Co. Cavan, A82 E897 T: +353 (0) 42 969 8500 F: +353 (0) 42 969 8572 E: info@kingspanlightandair.com www.kingspanlightandair.ie For the product offering in other markets please contact your local sales representative...
カタログの8ページ目を開くKingspan Light + Airのすべてのカタログと技術パンフレット
-
Cleanroom Systems
24 ページ
-
Day-Lite Kapture
6 ページ








