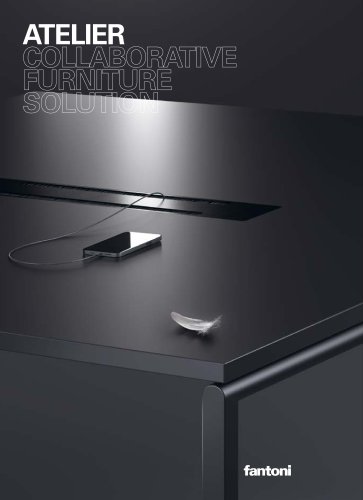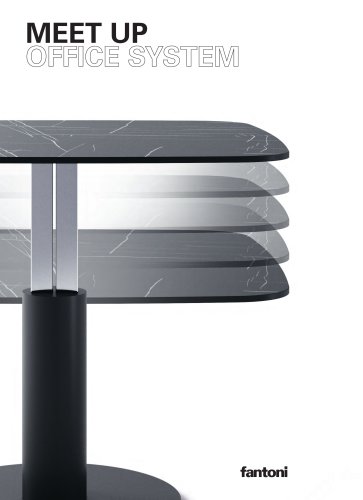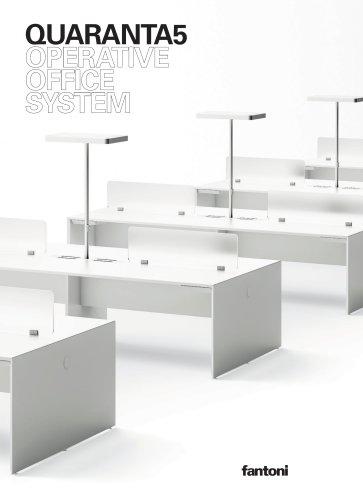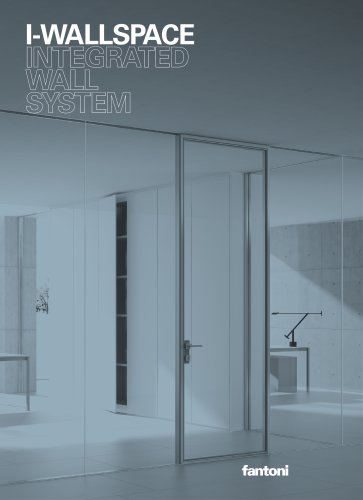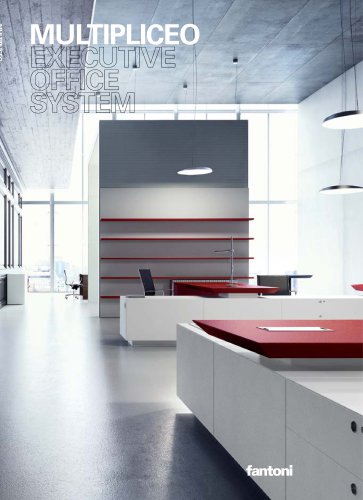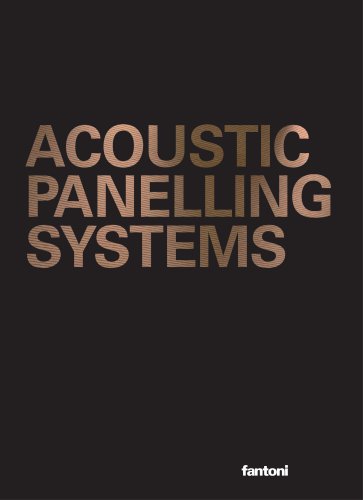
カタログの抜粋
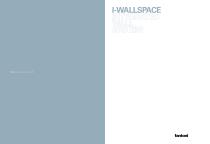
I-WALLSPACE INTEGRATED WALL SYSTEM Fantoni Compasso d’oro alla carriera 1998
カタログの2ページ目を開く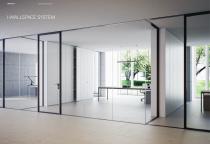
Integrated wall system I-WALLSPACE SYSTEM
カタログの3ページ目を開く
Integrated wall system Sistema integrato. IWS 2.0 è il sistema parete pensato per suddividere gli ambienti che invita all'originalità progettuale: il vetro è il materiale protagonista e si integra con i sistemi fonoassorbenti Fantoni, la progettualità è a 360 gradi per fornire soluzioni sempre più complete e massima libertà creativa. Integriertes System. IWS 2.0 ist ein Wandsystem für die Unterteilung von Räumen mit stets originellen Lösungen: Glas ist das bevorzugte Material, das mit den schallabsorbierenden Systemen von Fantoni ergänzt werden kann. Das garantiert größten Planungsspielraum...
カタログの4ページ目を開く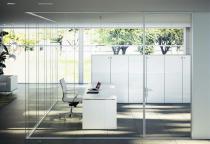
Integrated wall system
カタログの5ページ目を開く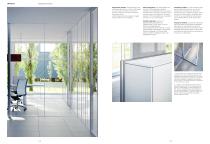
Integrated wall system Integrazione perfetta. La parete doppio vetro è composta da elementi in vetro a tutta altezza con una struttura in alluminio estruso che consente l’utilizzo di due vetri a filo esterno sullo stesso binario. I profili di questa struttura vengono annegati nel pavimento o nel controsoffitto. Perfect integration. The double-glazed wall consists of full-height glass elements mounted in an extruded aluminium structure that allows the two panes to be flush with the external surface on a single track. The frame sections of this configuration are embedded in the floor or in...
カタログの6ページ目を開く
Integrated wall system VISUAL LIGHTNESS Design funzionale. La struttura orizzontale della parete è composta di profili in alluminio estruso. Il profilo a vista con l'aggiunta di profili accessori può essere utilizzato in versione da incasso oppure rivestito in cartongesso. L'utilizzo di un setto garantisce prestazioni di abbattimento acustico fino a 42 dB. La sezione dei profili in alluminio è di circa 75x47 mm. Functional design. The horizontal structure of the wall is made up of extruded aluminium profiles. The exposed profile with added accessory profiles can be used in the embedded...
カタログの7ページ目を開く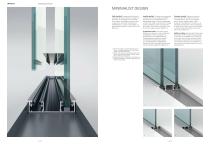
Integrated wall system MINIMALIST DESIGN Profili invisibili. Il gruppo profilo inferiore è composto da profili in alluminio annegati nel pavimento. È compatibile con la versione vetro doppio, vetro singolo centrato e offset. Le guarnizioni fermavetro contribuiscono all'abbattimento acustico e alla stabilità. La sezione finale dei profili in alluminio è di circa 88x20 mm. Invisible profiles. The lower profile assembly consists of aluminium profiles embedded into the floor. It is compatible with the double-glazed version, and the single-glazed versions with offset or central pane. The bead...
カタログの8ページ目を開く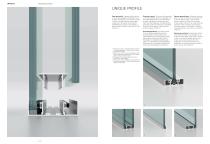
Integrated wall system UNIQUE PROFILE Spazi geometrici. Il gruppo profilo inferiore in versione da appoggio è compatibile con la versione vetro doppio, vetro singolo, centrato e offset e il profilo sottile per vetro singolo. Le guarnizioni fermavetro contribuiscono all'abbattimento acustico e alla stabilità. La sezione finale dei profili in alluminio è di circa 70x20 mm. Geometric spaces. The lower profile assembly in the floor-standing version is compatible with the double-glazed version, the single-glazed versions with offset and central pane, and the slim-profile single pane. The bead...
カタログの9ページ目を開く
Integrated wall system
カタログの10ページ目を開く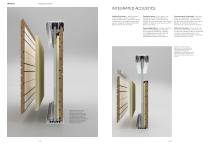
Integrated wall system INTEGRATED ACOUSTICS Functional spaces. In this version, with a central pane running the length of the partition, both sides can be covered with 4akustik sound-absorbent slats, with complete freedom of choice as to the proportion of the glass to be covered. Environnements fonctionnels. Dans cette version, le vitrage centré - continu sur toute la longueur de la cloison - peut être revêtu des deux côtés avec des lattes insonorisantes 4akustik, en choisissant librement les dimensions de la portion de verre à recouvrir. Zweckmäßige Räume. In dieser Ausführung kann die...
カタログの11ページ目を開く
Integrated wall system SPACE FOR PRIVACY Solid wall. IWS 2.0 partitioning can also be constructed using full-height faced panels with various decorations, which integrate with the glass partitioning to maintain surface continuity. Cloison pleine. La cloison IWS 2.0 peut être réalisée aussi avec des panneaux mélaminés toute hauteur, avec différentes finitions, en s’intégrant avec la cloison vitrée pour maintenir la continuité de surface. Vollwand. Die Wand IWS 2.0 kann auch mit einer Vertäfelung aus unterschiedlichen Dekorplatten in ganzer Höhe ausgeführt werden, die sich mit der Verglasung...
カタログの12ページ目を開く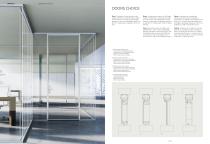
Integrated wall system DOORS CHOICE Doors. Completing the system are full-height hinged or sliding doors. Frame and door jamb are in aluminium. The standard door module requires a usable space of passage measuring at least 90 cm. Handle height is 100 cm above the floor. Portes. Le système est complété par des portes à toute hauteur, battantes ou coulissantes. Le châssis et le jambage sont en aluminium. Le module porte standard prévoit une largeur de passage supérieure à 90 cm. La poignée est à 100 cm de hauteur du sol. Türen. Das System wird durch Flügel- oder Schiebetüren in voller Höhe...
カタログの13ページ目を開く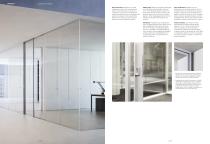
Integrated wall system Sliding door. Made of transparent plate glass with a bevelled, polished edge, thickness 10 mm, the rabbet profile also serves as a door handle. The door slides centrally to the partition profile and can be used in doubleglazed or offset single-glazed partitions. Euro cylinder lock and soft-closing system are optional. Porte coulissante. Réalisée en verre transparent avec bord poli épaisseur 10 mm ; le profilé utilisé comme feuillure sert aussi de poignée. La porte coulisse centralement par rapport au profilé de la cloison et est utilisable dans les cloisons à double...
カタログの14ページ目を開く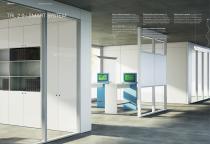
Integrated wall system Parete modulare attrezzata. La parete modulare attrezzata è costituita da elementi modulari, interamente finiti prima della posa, intercambiabili senza degrado con elementi delle medesime dimensioni ma con tipologie differenti. Modular fitted wall. The modular fitted wall consists of modular prefabricated elements, fully finished before installation and interchangeable without damage with other modules having the same size but different functions. Modulare Wand mit Ausstattung. Die modulare Wand besteht aus modularen, vorgefertigten, komplett vor der Montage...
カタログの15ページ目を開くFantoniのすべてのカタログと技術パンフレット
-
News 2019
11 ページ
-
Panorama
19 ページ
-
Sistema 28
23 ページ
-
Framework 2.0
27 ページ
-
Atelier
25 ページ
-
Acoustic Room
21 ページ
-
Acoustic Panelling
71 ページ
-
Fantoni Office Overview
49 ページ
-
I-Wallflush
21 ページ
-
Meet Up Office System
26 ページ
-
Seating System
35 ページ
-
Multipliceo
35 ページ
-
Meta
21 ページ
-
Quaranta5
25 ページ
-
Woods
19 ページ
-
Hub
19 ページ
カタログアーカイブ
-
I-Wallspace-2017
31 ページ
-
MultipliCeo
33 ページ
-
Climacustic
15 ページ
-
NEWS 2016
17 ページ
-
Sistema28
16 ページ






