
カタログの抜粋
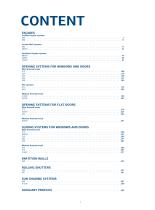
CONTENT FAÇADES Unitized façade systems E99 . . . . . . . . . . . . . . . . . . . . . . . . . . . . . . . . . . . . . . . . . . . . . . . . . . . . . . . . . . . . . . . . . . . . . 7 E90 . . . . . . . . . . . . . . . . . . . . . . . . . . . . . . . . . . . . . . . . . . . . . . . . . . . . . . . . . . . . . . . . . . . . 11 Curtain Wall systems E85 . . . . . . . . . . . . . . . . . . . . . . . . . . . . . . . . . . . . . . . . . . . . . . . . . . . . . . . . . . . . . . . . . . . . 17 E8000 . . . . . . . . . . . . . . . . . . . . . . . . . . . . . . . . . . . . . . . . . . . . . . . . . ....
カタログの3ページ目を開く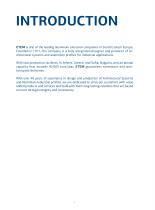
INTRODUCTION ETEM is one of the leading aluminium extrusion companies in South Eastern Europe. Founded in 1971, the company is a fully integrated designer and producer of architectural systems and aluminium profiles for industrial applications. With two production facilities, in Athens, Greece, and Sofia, Bulgaria, and an annual capacity that exceeds 40.000 tons/year, ETEM guarantees continuous and uninterrupted deliveries. With over 40 years of experience in design and production of Architectural Systems and Aluminium Industrial profiles, we are dedicated to serve our customers with value...
カタログの4ページ目を開く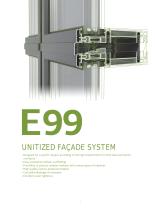
UNITIZED FAQADE SYSTEM • Designed for a specific project according to the high requirements for wind load and seismic resistance • Easy installation without scaffolding • Possibility to execute complex modules with various types of materials • High quality, factory-produced modules • Controlled drainage of rainwater • Excellent water tightness
カタログの7ページ目を開く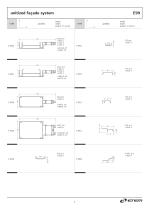
unitized faade system
カタログの8ページ目を開く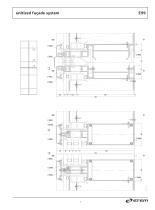
unitized faade system
カタログの9ページ目を開く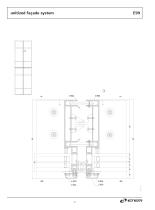
unitized faade system
カタログの10ページ目を開く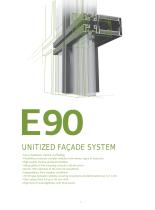
UNITIZED FAQADE SYSTEM • Easy installation without scaffolding • Possibility to execute complex modules with various types of materials • High quality, factory-produced modules • Adjustability of the mounting console in all directions • Nearly 70% reduction of the time for installation • Independence from weather conditions • 20 mm gap between modules, ensuring movement and deformations up to 14 mm • Glass panes from 23 up to 40 mm thick • High level of watertightness with three levels
カタログの11ページ目を開く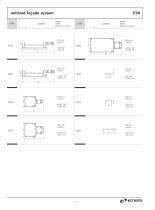
weight profile length weight profile length
カタログの12ページ目を開く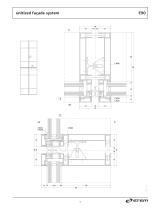
unitized façade system
カタログの13ページ目を開く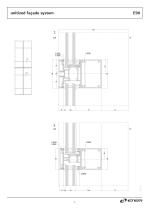
unitized façade system
カタログの14ページ目を開く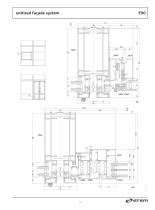
unitized façade system
カタログの15ページ目を開く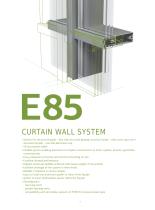
CURTAIN WALL SYSTEM • System for structural façade – four side structural glazing; classical façade – with cover caps; semistructural façade – one side aluminium cap • 50 mm system width • Flexible system enabling execution of complex constructions as roofs, cupolas, atriums, pyramides, conservatories • Easy production at factory unit and fast mounting on site • Excellent thermal performance • Highest structural stability achieved with lowest weight of the profiles • Excellent drainage of the system in three levels • Reliable T-brackets in various shapes • Easy to install sun protection...
カタログの17ページ目を開く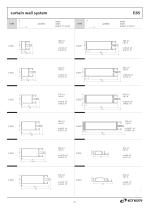
weight profile length weight length moment of inertia
カタログの18ページ目を開く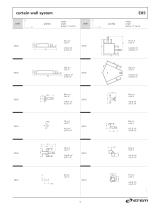
weight length code profile weight length moment of inertia
カタログの19ページ目を開く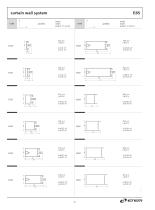
weight length code profile weight length moment of inertia
カタログの20ページ目を開く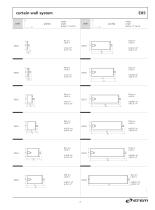
curtain wall system
カタログの21ページ目を開く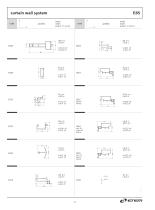
weight length code profile weight length moment of inertia
カタログの22ページ目を開く
code profile weight length code weight profile length
カタログの23ページ目を開く
curtain wall system
カタログの24ページ目を開く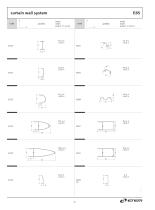
curtain wall system
カタログの26ページ目を開く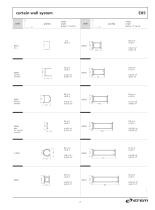
weight length code profile weight length moment of inertia
カタログの27ページ目を開く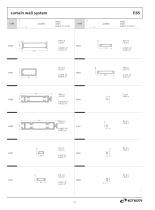
weight profile length weight length moment of inertia
カタログの28ページ目を開く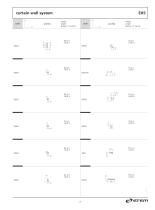
E85 code profile weight length code weight profile length
カタログの29ページ目を開く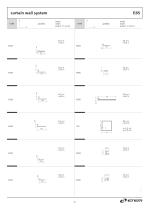
weight profile length weight length moment of inertia
カタログの30ページ目を開く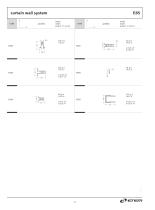
curtain wall system
カタログの32ページ目を開く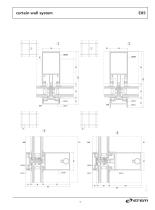
curtain wall system
カタログの33ページ目を開く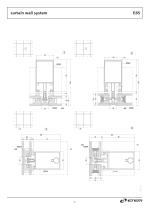
curtain wall system
カタログの34ページ目を開く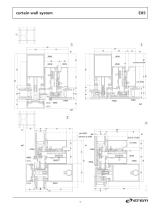
curtain wall system
カタログの35ページ目を開く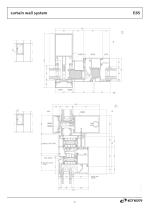
curtain wall system sash euro groove E75200
カタログの36ページ目を開く
E8000 CURTAIN WALL SYSTEM • 60 mm system width • A specific feature is the cassette structure built on a traditional stick system • The system allows top hung or parrallel opening vents with the same outer appearance as the fixed cassettes • Variations of the system: - classical - four side aluminium cap semi-structural facade with 15 mm framing profile - structural facade • The connection between the cassettes and the main structure is implemented by positioning locks, allowing dynamic load absorption • Possibility to use various types of materials in the cassettes - glazings, etalbond®,...
カタログの37ページ目を開く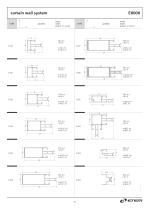
weight length moment of inertia in 90
カタログの38ページ目を開く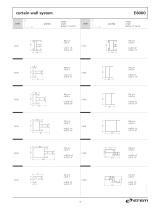
E8000 code profile weight length code weight profile length
カタログの39ページ目を開く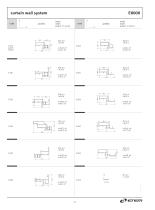
curtain wall system
カタログの40ページ目を開く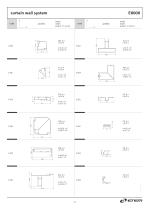
E8000 code profiley_ weight length code profile weight length moment of inertia
カタログの42ページ目を開く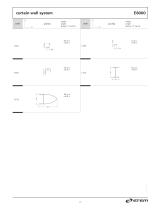
curtain wall system
カタログの43ページ目を開く
curtain wall system
カタログの44ページ目を開く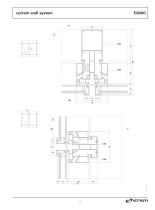
curtain wall system
カタログの45ページ目を開く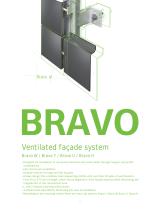
BRAVO Ventilated façade system Bravo W / Bravo Y / Bravo U / Bravo H • Designed for installation of composite materials and metal sheets through hangers and profile combinations • Fast and secure installation • Optimal solution for large and flat façades • Unique design that combines main supporting profiles with оver than 30 types of wall brackets from 40 to 270 mm of length, which ensure alignment of the façade material while eliminating the irregularities of the construction base • L and U-shaped mounting wall brackets • 3-dimensional adjustability facilitating the ease of installation •...
カタログの47ページ目を開く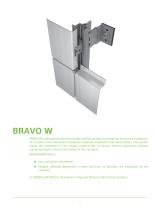
BRAVO W BRAVO W is the optimal solution for large and flat façades, ensuring fast and secure installation of cassettes from aluminium composite materials (etalbond®) and metal sheets. The system allows the movement of the façade material due to various thermal expansions without compromising the secure attachment of the cassettes. MAIN ADVANTAGES: fast and secure installation hangers, allowing adjustment in three directions to facilitate the installation of the cassettes CLADDING MATERIALS: Aluminium Composite Material, Metal sheet products.
カタログの49ページ目を開く
main profile main profile NOTE: All additional treatments must be accompined with approved drawings
カタログの50ページ目を開く
horizontal section vertical section thermal insulation
カタログの51ページ目を開く



















