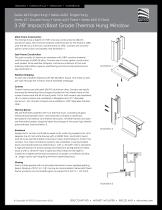
カタログの抜粋

Windows • Curtain Walls • Entrances • Storefronts Series 663 Single Hung • Series 663G Single Hung Series 671 Double Hung • Series 6621 Fixed • Series 6621G Fixed 3 7⁄8" Impact/Blast Grade Thermal Hung Window Single Hung • Double Hung • Fixed Series 663 and 663G single hung windows retain all the characteristics of the 660 family of window products with the added benefits of an impact grade rating. These window product are approved for use in High Velocity Hurricane Zone (HVHZ) as large missile impact resistant. Florida Product Approval 14627.1. Series 671 double hung window retains all the characteristics of the 670 family of window products with the added benefit of an impact grade rating. This window product is approved for use in High Velocity Hurricane Zone (HVHZ) as large missile impact resistant. Florida Product Approvals 12907.1. Series 6621 and 6621G impact rated fixed windows can be used with Series 663 Impact Grade Single Hung and Series 671 Impact Grade Double Hung windows. 6621 and 6621G windows are approved for use in High Velocity Hurricane Zone (HVHZ) areas and are large missile impact resistant. Florida Product Approvals 13767.1 and 14831.7. Thermal barrier in vent and frame Enhances energy saving potential Improves U-Factor performance Weather-stripped sash and sill Provides superior air and water performance Continuous interlock meeting rails Improves air infiltration resistance Automatic sash locks available Increased convenience in operation Anodized and painted finishes available Multiple options to answer economic and aesthetic concerns Snap in Grid (663G and 6621G only) Removeable for glass cleaning and reglazing © Copyright 2015 EFCO Corporation 05/15
カタログの1ページ目を開く
Windows • Curtain Walls • Entrances • Storefronts Series 663 Single Hung • Series 663G Single Hung Series 671 Double Hung • Series 6621 Fixed • Series 6621G Fixed 3 7⁄8" Impact/Blast Grade Thermal Hung Window Main Frame Construction The frames have a depth of 3 7/8" and are constructed of 6063-T6 aluminum alloy. The nominal material wall thickness for the frame is .080", and the sill has a minimum wall thickness of .094". Corners are of screw spline construction and sealed. See Illustration 1. Sash Frame Construction The sash consists of aluminum members with .080" nominal material wall...
カタログの2ページ目を開くEFCOのすべてのカタログと技術パンフレット
-
Series 3000
3 ページ
-
System 5600
3 ページ
-
Series 5XPT
3 ページ
-
System 8750XD
3 ページ
-
series 660,670,6600
3 ページ
-
875X
3 ページ
-
5600PG
3 ページ
-
SERIES 672 (T)
3 ページ
-
Series CS32
3 ページ
-
XTherm? Brochure
21 ページ
-
Series 6551 Thermal
2 ページ
-
Series 3503, 3903
3 ページ
-
Series 3500, 3900
3 ページ
-
Series 3502, 3902
3 ページ
-
Series 890-I Equa-Vu
3 ページ
-
Series 511
2 ページ
-
Series 510-I Thermal
3 ページ
-
Series 3903 Thermal
3 ページ
-
Series 510
3 ページ
-
Series 590 Thermal
3 ページ
-
Series 811-I Thermal
2 ページ
-
Series 3902 Thermal
3 ページ
-
Series 2700
3 ページ
-
Series 2701
2 ページ
-
Series 2901
3 ページ
-
Series 2800, 2900
3 ページ
-
Series 2600
3 ページ
-
the XTherm Brochure
21 ページ
カタログアーカイブ
-
SHADOW LINE
5 ページ
-
TILT-TURN WINDOW
4 ページ

















































