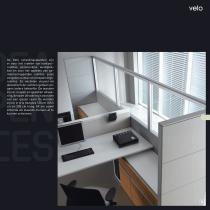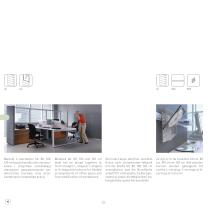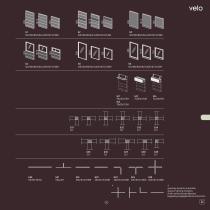カタログの抜粋

design: J. Porębski, G. Niwiński Velo system furniture screens for office space arrangements. Free configurations of individual workplaces and separation of common areas such as conference rooms and resting areas. Modules of the system can be solid or made of glass and they divide the space visually and acoustically, according to particular needs. Three height options: 130, 165,5 and 205 cm, to isolate both sitting and standing people. System lekkich ścianek działowych VELO służy do aranżacji przestrzeni biurowych typu Open Space. Pozwala na dowolne konfigurowanie indywidualnych stanowisk pracy oraz oddzielanie przestrzeni wspólnych takich jak pomieszczenia narad lub strefy wypoczynkowe. Moduły tworzące system mogą być pełne lub przeszklone, rozdzielając przestrzeń wizualnie, poprawiając komfort akustyczny. Istnieją trzy wysokości zabudowy 130 cm, 167,5 cm i 205 cm, co stwarza możliwość odizolowania zarówno osób siedzących jak i stojących. Das leichte Trennwandsystem Velo dient dazu, Büroflächen zu arrangieren. Es erlaubt eine freie Konfiguration von individuellen Arbeitsplatzstandorten sowie eine Teilung von gemeinsamen Besprechungsoder Erholungsflächen. Die Module, die dieses System bilden, können nach Belieben als geschlossene, ganze oder verglaste Version gewählt werden, die Fläche visuell oder akustisch teilend. Es bestehen drei verschiedene Höhenbebauungen 130 cm, 167, 5 cm und 205 cm, welche die Möglichkeit eröffnen, sitzende oder stehende Personen abzugrenzen bzw. zu teilen.
カタログの1ページ目を開く
De Velo scheidingswanden zijn er voor het indelen van kantoorruimtes, persoonlijke werkplekken en voor het opdelen van gemeenschappelijke ruimtes, zoals vergaderruimtes en ontspanningsruimtes. Ze verdelen visueel en akoestisch de ruimten geheel volgens ieders behoefte. De wanden zijn er in open en gesloten uitvoering, de open uitvoering is voorzien van een glazen raam. De wanden zijn er in drie hoogtes: 130 cm, 165,5 cm en 205 cm hoog. Dit om zowel zittende als staande mensen af te kunnen schermen.
カタログの2ページ目を開く
Moduły o szerokości 60, 80, 100, 120 cm łączone wzdłużnie, narożnikowo i krzyżowo umożliwiają elastyczne gospodarowanie powierzchnią biurową oraz przekształcanie środowiska pracy. Modules 60, 80, 100 and 120 cm wide can be joined together to form straight, L-shaped, T-shaped or X-shaped structures for flexible arrangements of office space and free modification of workplaces. Die in der Länge, dem Eck- und dem Kreuz nach verlaufenden Module mit der Breite 60, 80, 100, 120 cm ermöglichen, was die Bürofläche anbetrifft, eine elastische Bürogestaltung sowie die Möglichkeit zur Umgestaltung des...
カタログの3ページ目を開く
* sposoby łączenia modułów ways of joining modules Arten verbindender Module koppeling mogelijkheid van schermen
カタログの6ページ目を開くBalmaのすべてのカタログと技術パンフレット
-
Visi
4 ページ
-
Lumo
6 ページ
-
Dignis
6 ページ
-
Podium
6 ページ
-
Bbox
10 ページ
-
leaflet_XEON
28 ページ
-
leaflet_PLUS
40 ページ
-
leaflet_OSTIN
28 ページ
-
System Tee
2 ページ
-
System Woo
2 ページ
-
J_System
6 ページ
-
LAP
6 ページ
-
Entre
6 ページ
-
HORIZON
6 ページ
-
PROXY
12 ページ
-
FF
14 ページ
-
G4
11 ページ
-
IN
20 ページ
-
Meritum
6 ページ
-
Simplic
15 ページ
-
Xeon
12 ページ
-
mixt
22 ページ
-
furonto
12 ページ
-
ostin
28 ページ
-
h2
5 ページ





























