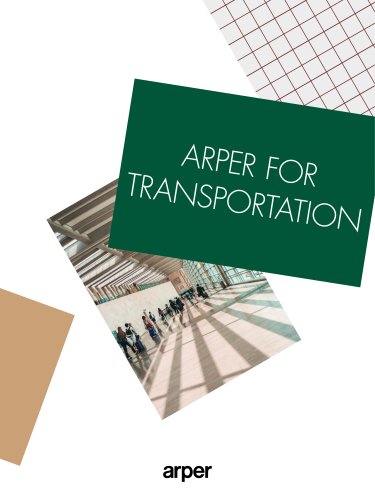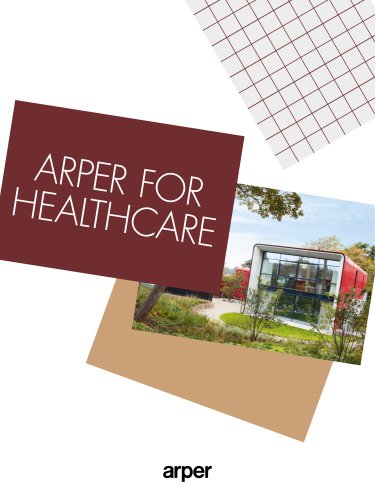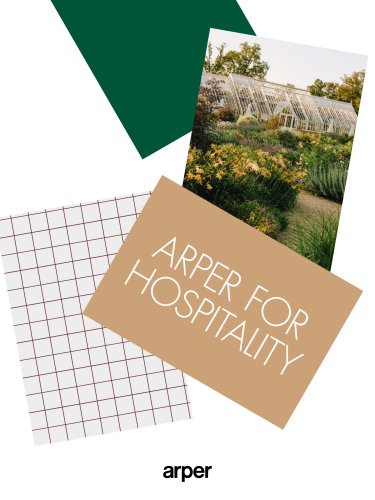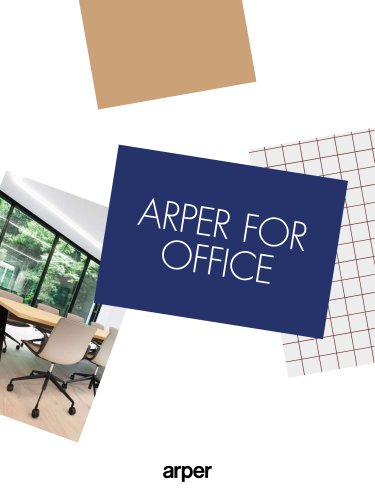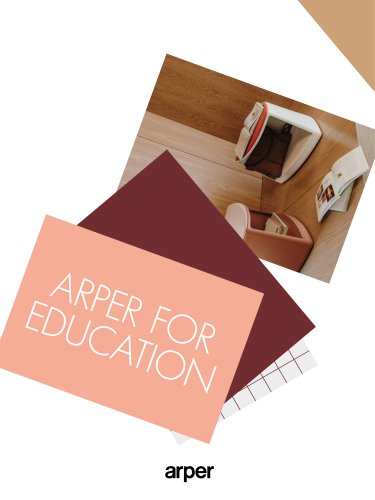 ウェブサイト:
Arper
ウェブサイト:
Arper
グループ: Arper SPA
カタログの抜粋

Life is Beautiful Beauty is often misunderstood as superficial, about appearance, something secondary to today’s challenges. To us, however, it is exactly the opposite: a deep and rich quality that encompasses our hope for the future. Beauty is a thriving ecosystem, a moment relaxing with loved ones, the satisfying feeling of things falling into place, a world that can be passed down to the next generation. It’s what motivates us to make spaces and solutions that serve the project of living. Beauty is more than aesthetic: it is versatile, generous, and enveloping. Beauty is living. La...
カタログの3ページ目を開く
Biblioteca Civica Bressanone / Italy – Architect: Carlana Mezzalira Pentimalli – Photo: Marco Cappelletti – Arper products: Catifa 70, Catifa 80, Eolo, Pix
カタログの4ページ目を開く
Bonnefantenmuseum Maastricht / The Netherlands – Architect: Hollandse Nieuwe – Photo: Frans Lemmens – Alamy Stock Photo / Ewout Huibers – Arper products: Arcos
カタログの6ページ目を開く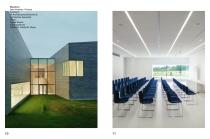
MusVerre Sars-Poteries / France – Architect: W-Architectures [Voinchet & Architectes Associés] – Photo: Cyrille Weiner – Arper products: Catifa 46, Catifa 80, Dizzie
カタログの7ページ目を開く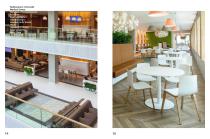
Radboudumc University Medical Centre Nijmegen / The Netherlands Architect: EGM architecten Interior Design: Suzanne Holtz Studio Photo: Courtesy of Gispen Arper products: Aava, Zint
カタログの9ページ目を開く
Columbia Business School New York / Usa – Architect: Diller Scofidio + Renfro in collaboration with FXCollaborative Architects – Photo: Iwan Baan – Arper products: Catifa 46
カタログの10ページ目を開く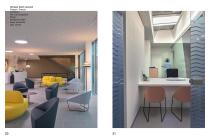
Clinique Saint Léonard Trélazé / France Architect: AIA Life Designers Photo: Guillaume Satre Arper products: Cila, Coli
カタログの12ページ目を開く
Dreams Factory — Bahia Principe Fantasia Hotel Tenerife / Spain – Architect: estudi{H}ac – Photo: Adrían Mora Maroto – Arper products: Cila, Juno
カタログの13ページ目を開く
Billiken Hotel Osaka / Japan Architect: NIHON SEKKEI + AZUMA ARCHITECTS & ASSOCIATES Interior Design: AZUMA ARCHITECTS & ASSOCIATES Photo: Nacasa & Partners Inc. Arper products: Cila, Say
カタログの14ページ目を開く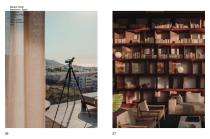
Sabatic Hotel Barcelona / Spain – Architect: Tarruella Interioristas – Photo: Salva Lopez – Arper products: Kata
カタログの15ページ目を開く
Sony Corporation of America New York / USA – Photo: Eric Laignel – Arper products: Bardi's Bowl Chair
カタログの16ページ目を開く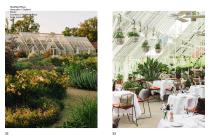
Heckfield Place Hampshire / England – Photo: Courtesy of Heckfield Place – Arper products: Leaf
カタログの18ページ目を開く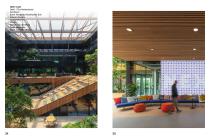
NEXT Delft Delft / The Netherlands – Architect: Ector Hoogstad Architecten B.V. – Interior Design: up architecture – Photo: Marcel van der Burg – Arper products: Adell, Cila, Pix, Zinta
カタログの19ページ目を開く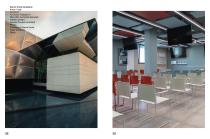
Sacmi Imola Academy Imola / Italy – Architect: A2 Studio Gasparri e Ricci Bitti Architetti Associati – Interior Design: Azzolini Tinuper Architetti – Photo: Courtesy of Sacmi Imola – Arper products: Stacy
カタログの21ページ目を開く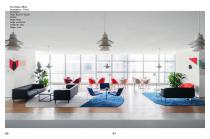
The Vanke Office Guangzhou / China – Architect: Team BLDGT Studio – Photo: Shao Feng – Arper products: Catifa 60, Cila, Dizzie, Leaf
カタログの22ページ目を開く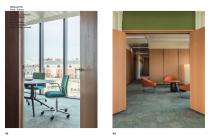
Webhelp HQ Paris / France – Architect: Frederique Gormand & Cecile Uzzan – Photo: Karen Mandau – Arper products: Aston, Colina, Kinesit
カタログの24ページ目を開く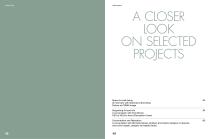
CASE STUDY CASE STUDY A CLOSER LOOK ON SELECTED PROJECTS Space for well–being An interview with Gianmarco Bocchiola, Partner at COIMA Image Supporting Art and Life A conversation with Tony Brown, CEO of HOLA's Arts & Recreation Center Concentration and Relaxation A conversation with Riccardo Daniel, architect and interior designer at rikarudo, and Ichiro Iwasaki, designer at Iwasaki Studio
カタログの26ページ目を開く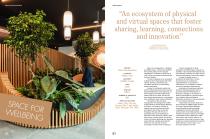
SISAL HEADQUARTERS CASE STUDY Photo: Vito Corvasce CASE STUDY “An ecosystem of physical and virtual spaces that foster sharing, learning, connections and innovation” AN INTERVIEW WITH GIANMARCO BOCCHIOLA, PARTNER AT COIMA IMAGE Sisal Headquarters LOCATION Milan/ Italy ARCHITECT COIMA Image YEAR Office NUMBER OF PRODUCTS ARPER COLLECTIONS Adell, Cila, Cila Go, Dizzie, Kiik, Leaf, Saari, Saul, Paravan, Pix, Wim Sisal’s new headquarters – designed by COIMA Image – reflects and amplifies the founding values of the company established in Lombardy’s capital city in 1945, which has always...
カタログの27ページ目を開く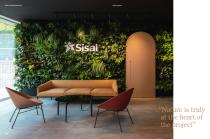
SISAL HEADQUARTERS CASE STUDY “Nature is truly at the heart of the project” 52
カタログの28ページ目を開く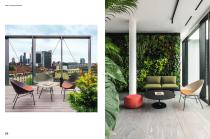
SISAL HEADQUARTERS CASE STUDY
カタログの29ページ目を開く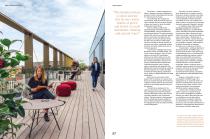
SISAL HEADQUARTERS CASE STUDY “The finishes feature a colour scheme that favours warm shades of green and brown to recall minimalist, relaxing and natural tones” The spaces – whether operational or hybrid – guarantee maximum lighting and acoustic comfort, while taking into account the right amount of privacy. The furnishings are modular and customisable, while the finishes feature a colour scheme that favours warm shades of green and brown to recall minimalist, relaxing and natural tones. Arper’s collections reflect this design language of flexibility, lightness, reconfigurability, colour...
カタログの30ページ目を開く
HOLA’S ARTS CASE STUDY & RECREATION CENTER CASE STUDY “An oasis in the heart of the city with nature in every periphery” A CONVERSATION WITH TONY BROWN, CEO OF HOLA’S ARTS & RECREATION CENTER HOLA’s Arts & Recreation Center LOCATION Berliner Architects CONSTRUCTION Catifa 46, Catifa Up, Cross, Dizzie, Duna 02, Kiik, Pix HOLA’s Arts & Recreation Center is a three-story, 24,000-square-foot (2200 mq ) facility located in the northeast corner of Lafayette Park, as the result of a formal public/private partnership with the City of Los Angeles Department of Recreation and Parks. The facility was...
カタログの31ページ目を開く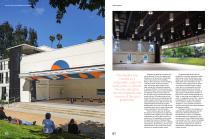
HOLA’S ARTS & RECREATION HOTEL BOURGOENSCH HOF CENTER CASE STUDY “The facility was created as a community center for local youth, to elevate the arts and aid in the development and success of the next generation” Designed by Berliner Architects, the facility features 12-foot (4 meters) wide hallways on all three floors, functioning as the main arteries of the building. Many of the classrooms are two shipping containers wide, 40-feet (12 meters) long, and feature large windows and high ceilings left intentionally exposed to educate children on the functions and build of the space, such as...
カタログの32ページ目を開くArperのすべてのカタログと技術パンフレット
-
Catalog 2024
245 ページ
-
News 2024
87 ページ
カタログアーカイブ
-
ARPER FOR TRANSPORTATION
20 ページ
-
ARPER FOR HEALTHCARE
24 ページ
-
ARPER FOR HOSPITALITY
30 ページ
-
ARPER FOR OFFICE
41 ページ
-
ARPER FOR EDUCATION
32 ページ
-
General catalog 2023
242 ページ
-
ARPER NOW
55 ページ




