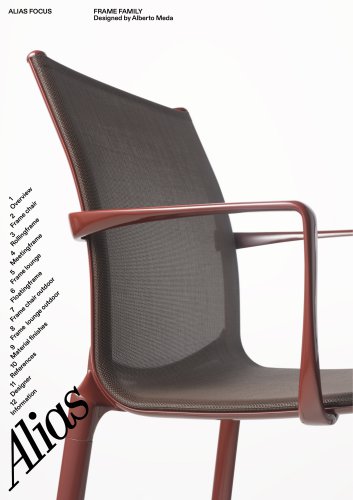 ウェブサイト:
ALIAS/アリアス
ウェブサイト:
ALIAS/アリアス
カタログの抜粋
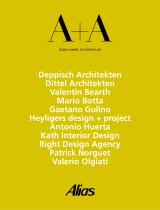
Deppisch Architekten Dittel Architekten Valentin Bearth Mario Botta Gaetano Gulino Heyligers design + project Antonio Huerta Kath Interior Design Right Design Agency Patrick Norguet Valerio Olgiati
カタログの1ページ目を開く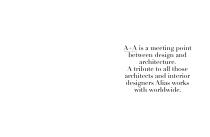
A+A is a meeting point between design and architecture. A tribute to all those architects and interior designers Alias works with worldwide.
カタログの2ページ目を開く
project by DITTEL Architekten taormina wood, design by Alfredo Häberli. Structure RV (oak). Seat&back KVADRAT® STEELCUT TRIO 133. THE DÜSSELDORF ISLAND. photo by DITTEL Architekten The famous Sansibar restaurant located in the island of Sylt opened its first branch in the Breuninger department store in Düsseldorf, in the prestigious Kö-Bogen designed by Daniel Libeskind. DITTEL Architekten were asked to design and build the 230 m2 restaurant so as to recreate the relaxed, informal atmosphere of the original restaurant in Düsseldorf. Typical and original materials - such as old wood for the...
カタログの3ページ目を開く
project by Gaetano Gulino CONTEPORARY ARCHITECTURE IN THE ANCIENT MENFI RAILWAY STATION. photo by Fabio Gambina Included in the Terre Sicane Wine Road, the Settesoli winery displays a current style of architecture that makes optimal use of the site formerly occupied by the train station of Menfi. A two-level white prism with a rectangular base accommodates the oenological laboratory. The new building is connected to the existing ones by means of a steel structure that serves as a backdrop for a large staircase and gives access to the office building. The cosy conference rooms are enriched...
カタログの5ページ目を開く
project by Mario Botta botta.ch THE APPEAL OF A LOST WORLD. photo by Enrico Cano The intervention conceived by architect Mario Botta consisted of transforming a domestic setting into an exhibition space of interest to the community. The museum houses a collection of animal and plant fossils coming from the rich fields of Monte San Giorgio, a location included in the list of UNESCO World Heritage Sites. Refined and of effect is the conference room furnished with Riccardo Blumer’s laleggera chair, iconic piece of the Alias collection, Compasso d’Oro 1998 and highest expression of research and...
カタログの7ページ目を開く
laleggera chair, design by Riccardo Blumer. Structure WET (wenge).
カタログの8ページ目を開く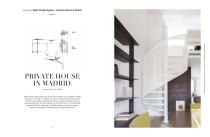
project by Right Design Agency / Antonio Arjona Architect PRIVATE HOUSE IN MADRID. photo by Víctor Torres / Bleifrei Right Design Agency took care of the interior design of this elegant building that rises in the heart of Madrid. It houses 24 exclusive apartments, some of them luxury penthouses featuring luminous spaces and large balconies. Several pieces from the Alias collection enrich the interior: the comfortable legnoletto and SEC sideboard by Alfredo Häberli and aline, the elegant bookcase created by Dante Bonuccelli, in graphite grey finish. aline, design by Dante Bonuccelli....
カタログの9ページ目を開く
legnoletto, design by Alfredo Häberli. Structure A019 (white). Bed elements V121 (white). SEC, design by Alfredo Häberli. Structure AB (polished aluminium). Shelves and drawer A019 (white).
カタログの10ページ目を開く
project by Valentin Bearth bearth-deplazes.ch REFLECTIONS IN SINERGY WITH THE CITY. photo by Enrico Cano / Alessandro Milani Space created by Swiss architect Valentin Bearth. The architectural concept was born from a desire to create a synergy with the city through an exhibition/cafe space where artworks are displayed on white walls in a sort of transparent space and where the backlit panels and wide glazed surfaces - the windows looking onto Piazza Cavour and the Porta Venezia gardens - enable people walking by in the street to enjoy a view of Switzerland and people in the restaurant to...
カタログの11ページ目を開く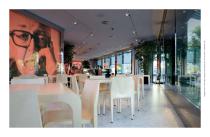
laleggera chair / ilvolo table, design by Riccardo Blumer. Structure RVS (whitened oak).
カタログの12ページ目を開く
project by Heyligers design + project h-dp.nl MODERN ENVIROMENTS ON THREE LEVELS. photo by Rick Geenjaar Architectural Firm Heyligers d+p designed the interior of the new headquarters of electric power company Nuon in Amsterdam. A modern, triple-height open space features a complex set of stairs connecting the various levels. The building offers all types of facility to its users: a reception hall, a library, a service centre, a conference centre, a sky lounge, a café and a restaurant with 650 seats, where the seats kobi chair seats designed by Patrick Norguet come out.
カタログの13ページ目を開く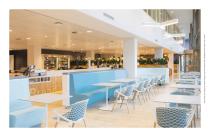
kobi wood chair, design by Patrick Norguet. Legs RV (veneered oak). Belt&shell A019 (white). Pad medium.
カタログの14ページ目を開く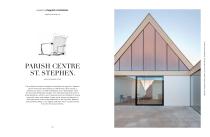
project by Deppisch Architekten bigframe, design by Alberto Meda. Structure A009 (black). Seat&back R007 (black). PARISH CENTRE ST. STEPHEN. photo by Sebastian Schels The architectural studio of Deppisch Architekten has signed St. Stephen’s parish community centre project in Oberhaching, which houses a refectory, an office, a number of bedrooms and a kindergarten under the two roofs defining the complex. The minimalist-style construction is characterized by a uniform use of materials which are combined in various ways both indoor and outdoor. Copper joints, bronze and elements in steel add...
カタログの15ページ目を開く
project by Valerio Olgiati CASA ALÉM. photo by Archivio Olgiati South of Lisbon, in Alentejo, Swiss architect Valerio Olgiati has built a home truly nestled in the natural landscape of the area. The aim of the project was to create an enclosed garden surrounded by walls with slanted tops, which create the impression of petals opening towards the sky and become the characterising feature of the entire complex. The house itself - a one-story dwelling hidden within thick outer walls - can hardly be discerned. Open chairs by James Irvine enriches the patio, where they find an ideal backdrop in...
カタログの16ページ目を開く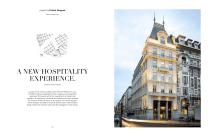
project by Patrick Norguet patricknorguet.com A NEW HOSPITALITY EXPERIENCE. photo by Jérôme Galland Located in the ancient building of the former Prefecture of Lyon, the Okko Hotel was designed to offer its guests a new hospitality experience that would satisfy the requirements of present-day travellers. Its welcoming, functional and authentic structure recreates the warmth of being at home. In this project, the French designer Patrick Norguet was able to reconcile ancient charm with the latest design trends and make the seats kobi the protagonist of the spaces.
カタログの18ページ目を開くALIAS/アリアスのすべてのカタログと技術パンフレット
-
SAVOY 58C
3 ページ
-
Time chair
2 ページ
-
Alias Focus FRAME
42 ページ
-
Alias Focus BIPLANE
21 ページ
-
AGO
8 ページ
-
robot / 619
3 ページ
-
Alias Focus ELEVEN
24 ページ
-
Alias thinks sustainable
17 ページ
-
Alias Focus LEGNOLETTO
12 ページ
-
ALIAS HOME INSPIRATION
80 ページ
-
ALIAS FOCUS Aline
24 ページ
-
ALIAS OUTDOOR COLLECTION
65 ページ
-
ALIAS GENERAL CATALOGUE
195 ページ
-
Alias Jpurnal 2023
43 ページ
-
Alias ICONS
24 ページ
-
Alias-references
57 ページ
カタログアーカイブ
-
ALIAS FOCUS Tec
20 ページ
-
ALIAS News Outdoor 2021
30 ページ
-
ALIAS News 2021
15 ページ
-
ilvolo / 390
3 ページ
-
aline / J01
2 ページ
-
paludis chair / 150
3 ページ
-
Alias NEWS 2019
15 ページ
-
Alias HOME COLLECTION
78 ページ
-
Alias News 2017
45 ページ
-
Alias Outdoor
31 ページ
-
Alias work
145 ページ
-
News 2016
39 ページ
-
tindari studio - 519
3 ページ
-
Kayak
2 ページ
-
hydrochair
3 ページ
-
Rollingframe
3 ページ
-
Segesta Trestle
3 ページ
-
Erice studio
3 ページ
-
Kobi
3 ページ
-
Elle
3 ページ
-
Alias meets Pio Manzù
34 ページ
-
catalogue pocket
84 ページ
-
General catalogue Alias 2012
212 ページ
-
News Milano 2012
33 ページ
-
Contract Catalogue
64 ページ




