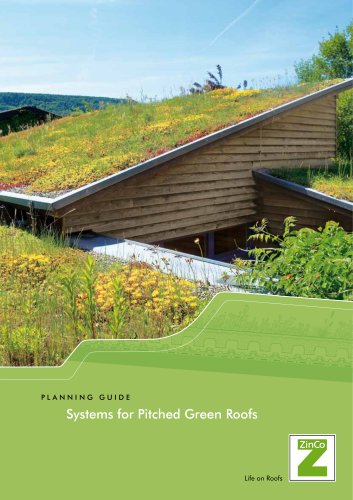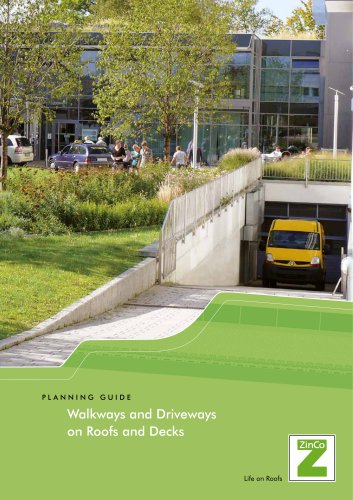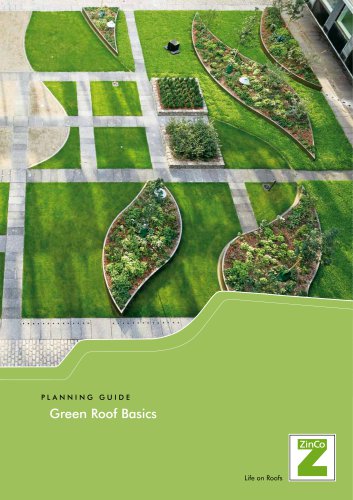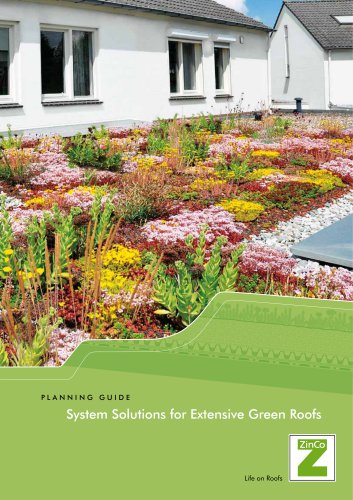 Website:
ZinCo GmbH
Website:
ZinCo GmbH
Group: ZinCo GmbH
Catalog excerpts

PLANNING GUIDE Systems for Pitched Green Roofs
Open the catalog to page 1
More Options with ZinCo What Do we Need to Know? Pitched Green Roof with Floraset® 6 Technically Sound Detail Solutions Steep Pitched Green Roof with 10 ZinCo Georaster® Accessories for Steep Pitched Green Roofs 13 Intensive Green Roof on Pitched Roofs Material Variations on Pitched Roofs 15 Greening Barrel Roofs Plant Selection
Open the catalog to page 2
Green Oases for our Cityscape Environmental, urban and engineering benefits of a green roof: Protection of the Roof Membrane Rainwater Retention • Reduces run-off membrane from UV radiation, heat, cold and hail creates new habitat for plants and animals Binds Dust Reduction of Energy Costs Noise Protection • Thermal protection • Enhances sound microclimate by filtering out dust and smog particles and reduction in heating and cooling costs Green roofs are created and installed by ZinCo in line with prevailing standards and with system. In contrast to flat roofs where roof gardens are often...
Open the catalog to page 3
Enduring Success with Pitched Green Roofs – What Do we Need to Know? When is a Green Roof Pitched? While even flat roofs should have a pitch of at least 2 % for the purposes of this brochure a pitched roof is one with a pitch of at least 10°, which is just under 18 %. Upwards of this pitch, the green roof build-ups differ from those that are used for flat roofs and low-pitched roofs. It is important that the issue of the maintenance of the green roof is addressed right from the beginning. Skylights can be used to access the roof area. A sufficient number of anchor points should be planned...
Open the catalog to page 4
Roof pitch: Degrees Per cent System Build-up for “Flat Roofs” (see Planning Guide ”Extensive Green Roofs”) System Build-up “Pitched Green Roofs” (see page 6) System Build-up “Steep Pitched Green Roofs” (see page 10) When dimensioning an eaves upstand or shear barrier, the decisive factor is not only the watersaturated weight of the green roof build up but also the estimated snow loads for the locality. Shear Forces The diagram on the right indicates which measures are generally required for which roof pitch. It is also important to check if, in the case of the roof sub-structure, measures...
Open the catalog to page 5
• Tried and proven across thousands of square metres - a low-maintenance green roof build-up for root-resistant waterproofed roofs with a pitch of between approx. 10° and 25°. • The Floraset® FS 75 elements installed across the entire roof surface interlock well with the substrate and prevent it from sliding off. • Additional anti-erosion protection thanks to the coarse-meshed Jute Anti-Erosion Net JEG for roof pitches > 15° or in the case of exposure to strong winds. • The build-up can withstand sparks and radiant heat and is classified as a "hard roof" in compliance with the German...
Open the catalog to page 6
Roof pitch: Build-up height: ca. Water storage capacity: ca.
Open the catalog to page 7
Technically Sound Detail Solutions for Enduring Success with Your Pitched Roof Roof Perimeter with Drainage into Outer-Lying Gutter Very often with pitched green roofs, an outer-lying gutter is the drainage option of choice. With this option, the shear force created by the green roof build-up has to be transferred to the roof structure via an eaves profile with drainage slots and an eaves support bracket. This allows for excess rain water to drain away unobstructed. Support brackets and steel angles must be arranged in line with structural requirements. We recommend a loosefixed flange...
Open the catalog to page 8
Eaves with Water Spouts and Eaves Throughs A pitched green roof can be built like a “tilted” flat roof. But to do this, the upstand around the eaves must be sufficiently high and stable. Excess rainwater can be drawn off by water spouts into the gutter and the attached downpipes. The channel system of the Floraset® elements provides for the necessary lateral distribution of the water. Additional drainage pipes are not required. In principle, drainage is possible using roof outlets. However, they have to be positioned directly in front of the eaves upstand. A clearance of 300 mm, as is...
Open the catalog to page 9
Steep Pitched Green Roof with ZinCo Georaster® The System Build-up “Steep Pitched Green Roof” based on the ZinCo Georaster® system, as presented here, is suitable for greening roof areas with a pitch of over 25°. The Georaster® elements are 540 x 540 mm in size, 100 mm high and made of recycled polyethylene (HDPE). No tools are required to attach them to each other. The result is a stable and continuous unit. An area on which these grid elements have been installed is safe to walk on and can be filled with system substrate. Thanks to the low volume of the Georaster® elements themselves, a...
Open the catalog to page 10
Dense planting in line with the plant list “Pitched/Steep Pitched Green Roof”*) Weight Depth kg/m² mm Filled with system substrate “Heather with Lavender-light” (up to approx. 10 mm over the top of the Georaster® elements) Georaster® elements Protection Mat WSM 150 nsf A root-resistant waterproofing membrane is required. Build-up height: from 120 mm Weight, saturated : from 155 kg/m2 Water storage capacity: from 64 l/m2 Shear direction Georaster® element 625 mm * Georaster elements are generally planted with ) at least 28 plug plants per m². Therefore, there Finally, the roof is densely...
Open the catalog to page 11
The curved shapes of an orchid native to British Columbia served as the template for the green roofs on the visitor centre at the Van Dusen Botanical Gardens in Vancouver, Canada. Grouped around the roof of the central atrium, which is designed as a truncated cone, and which also represents the pistil of the orchid, are other roof areas that resemble petals. This concept was realised using a combination of the System Build-ups "Steep Pitched Green Roof" and „Pitched Green Roof". This was achieved by dividing those areas of the truncated cone with a pitch of up to 45° into segments with...
Open the catalog to page 12All ZinCo GmbH catalogs and technical brochures
-
Green Roof 4.0
16 Pages
-
Solar Energy and Green Roof
8 Pages
-
NATURE LINE
4 Pages
-
Product List
50 Pages
-
Zinco Product List
50 Pages
-
Corporate Brochure
24 Pages
-
Green Roof Basics
32 Pages
-
Green Roof 4.0
16 Pages
-
Solar Energy and Green Roofs
8 Pages
-
Urban Rooftop Farming
4 Pages
-
Natureline
4 Pages


















