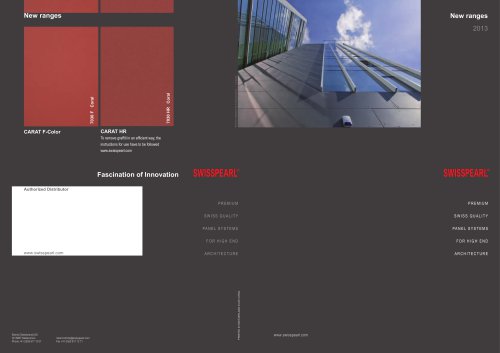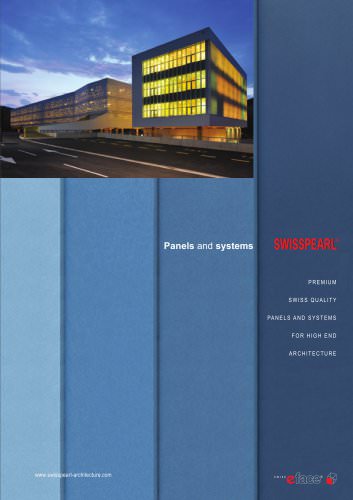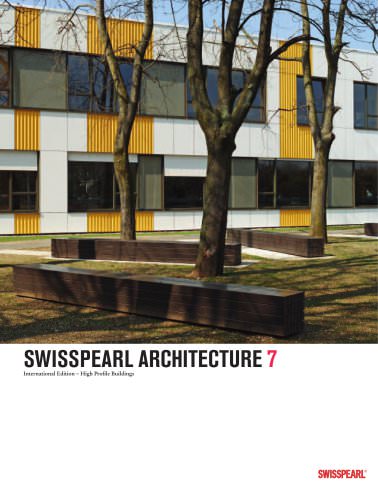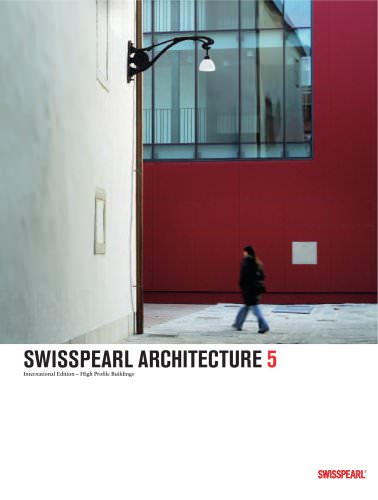 Website:
Swisspearl
Website:
Swisspearl
Group: swisspearl
Catalog excerpts

INSTALLATION MANUAL LARGE SIZE PANELS PREMIUM SWISS QUALITY PANELS AND SYSTEMS FOR HIGH-END ARCHITECTURE
Open the catalog to page 1
DIM DESIGN + INSTALLATION MANUAL The rear ventilated façade system Rain screen cladding 3 General information, programme 4 Design and installation 6 System components and accessories 8 Definition 9 External wall construction 10 Metal sub-framing Rivets, distances to panel edge, holes diametres, maximum spacing of fastening points (wind loads), engineering responsibility, fixed points, slipping points Details: corners, termination top and bottom, window Timber sub-framing Screws, distances to panel edge, holes diametres, maximum spacing of fastening points (wind loads), engineering...
Open the catalog to page 2
The rear ventilated façade system I Rain screen cladding SWISSPEARL main advantages n Long time proven superior SWISSPEARL quality n Most advanced know how and system competence n 10 year guarantee, very long life expectancy n Unique textures and surface aspects n Almost maintenance free n No efflorescence No thermal bridges All SWISSPEARL panels and systems are specially designed for the rain screen principle associated with the permanent ventilation. The panels deflect most of the rain and the ventilated cavity carries away any moisture. The effectiveness of the system depends on a clear...
Open the catalog to page 3
General information, programme www For further information such as product data sheets, etc. please refer to website www.swisspearl.com. External wall design Architect / consultant / contractor are to assume responsibility for the correct design and execution of the external wall and its cladding - including all thermal, water, vapour and wind insulation layers – all in accordance with good building practice. SWISSPEARL rivets Use aluminium rivets for aluminium sub-framing. Use stainless steel rivets for steel sub-framing. Maritime environment (i. e. distance to ocean less than 1 km) or...
Open the catalog to page 4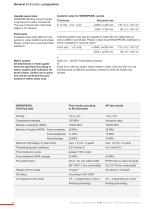
General information, programme Useable panel sizes SWISSPEARL fibre cement panels must have all 4 sides trimmed off. The use of panels with untrimmed edges is not allowed. Panel sizes Available panel width (920 mm) depends on colour platform and shade. Please contact your local authorized distributor. Available sizes for SWISSPEARL panels Thickness Following panels may also be supplied in width 920 mm depending on colour platform and shade. Please contact local SWISSPEARL distributor to check availability in required colour 8 mm only Metric system All dimensions in these guidelines are...
Open the catalog to page 5
Impregnation of cut edges On the production line after trimming/cutting - all panel edges receive impregnation, i. e. panels leave the factory sealed on all 6 faces. If panels are cut on site, each cut has to be treated by impregnation liquid LUKO whereas the liquid is painted on by hand applicator. Cutting panels - optimising yield Based upon list of panels an optimising computer programme is run in order to minimise cut off waste. The programme defines the number of full panels required and counts the length of cutting needed for the job. Project specific ordering The characteristics of...
Open the catalog to page 6
Ventilation cavity Building tolerances must be allowed for. The cavity may not be reduced by horizontal profiles or any stray objects such as loose wind proofing layers, etc. Cladding height Air intake and exit openings They must have a clear cross section of at least half the cross section of the ventilation cavity. Reductions, e. g. by insect screens, must be compensated. Thermal insulation The insulation layers must be stable and well fastened so that they can not detach themselves and obstruct the ventilation in the cavity. Building expansion joints Structural expansion joints must be...
Open the catalog to page 7
System components and accessories Metal sub-framing EPDM washer Rivet, mandrel A3 steel, body AlMg3 head blank or in standard colours Rivet, mandrel and body in stainless steel head blank or in standard colours Total grip range Rivet setting device for above SS rivets to be screwed onto muzzle of GESIPA ACCUBIRD (not required for Al rivets) EPDM washer Aluminium, fixed point sleeve Stainless steel fixed point sleeve Bore concenter gauge, ref. 9541-2 B 4.1 mm/drill bit type A for aluminium B 4.1 mm/drill bit type S for steel Timber sub-framing T20 saucer-head 12 mm wood screw, stainless...
Open the catalog to page 8
1 SWISSPEARL panel 2 Fastener 4 Ventilated cavity (void) 5 Thermal insulation layer Rain screen cladding Rear ventilated façade The design principle involves deflection of almost all rain water, but allows minimal penetration through the panel joints into an inner zone (ventilated cavity), where drainage and evaporation can occur. The inner wall surface towards the ventilated cavity should be of non water absorbing or water repellent characteristics. The external wall system does not call for any water nor vapour proofing layers minimising thus risk of condensation in both directions (out...
Open the catalog to page 9
External wall construction Brick wall / Cement Masonry Unit Sub-frame system – Vertical T profiles and angles attached to wall brackets Concrete wall In the case of load bearing external walls (made of concrete / bricks / blocks) the sub-frame can be attached wherever required by the panel pattern layout. Vertical timber battens fastened to horizontal metal angles or with spacer screws Studs/Drywall construction [common in USA] Self made sub-frame – Vertical Z and hat profiles on horizontal Z or flat stock bars In the case of an external wall supported by studs, a horizontal structural...
Open the catalog to page 10
Metal sub-framing 1 SWISSPEARL panel 2 Rivet 3 3 Panel support profile 4 L-flashing Min. distances to panel edges Break detail Vertical panel support profiles Aluminium profiles should be interrupted every 3 m (approximately) for installation from floor to floor. Steel profiles to be interrupted every 6 m. The interruptions of the profiles must coincide with the panel joints as per diagram above. Sub-frame profiles gauge Refer to SWISSPEARL rivet data sheets regarding technical values of aluminium and stainless steel rivets on different sub-frame profile gauges. Horizontal joint flashings...
Open the catalog to page 11All Swisspearl catalogs and technical brochures
-
Swisspearl_design_solutions_EN
34 Pages
-
Swisspearl®
26 Pages
-
Swisspearl® Large size panels
24 Pages
-
Swisspearl® Program and colors
46 Pages
-
Swisspearl® Ventilated façade
24 Pages
-
Interior Brochure
12 Pages
-
New ranges 2013
2 Pages
-
Swisspearl Architecture 2
68 Pages
-
Sustainable building 2011
10 Pages
-
Swisspearl Brochure 2011
10 Pages
-
Architecture design
64 Pages
-
SWISSPEARL ARCHITECTURE 7
68 Pages
-
SWISSPEARL ARCHITECTURE 6
68 Pages
-
SWISSPEARL ARCHITECTURE 5
68 Pages
-
swisspearl_Architecture_4_
64 Pages









