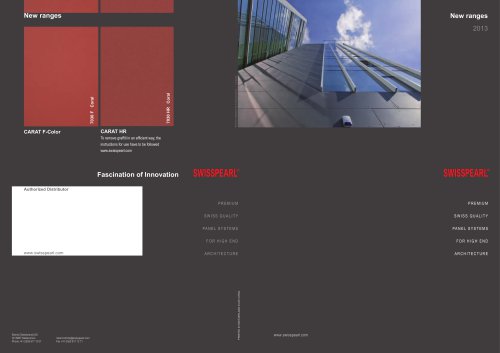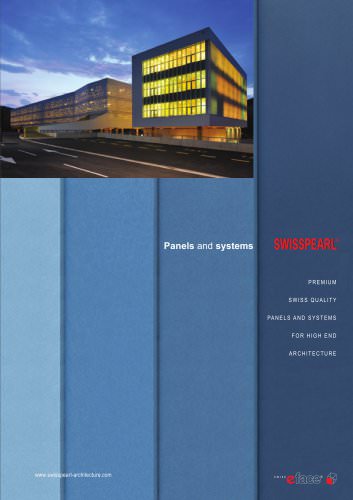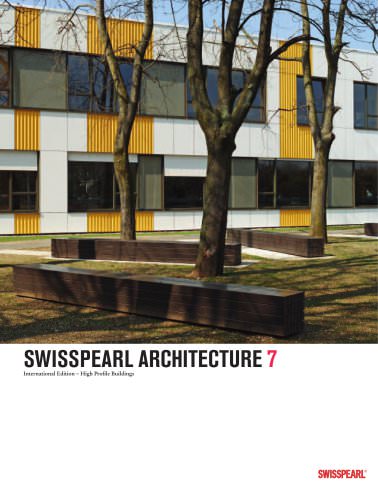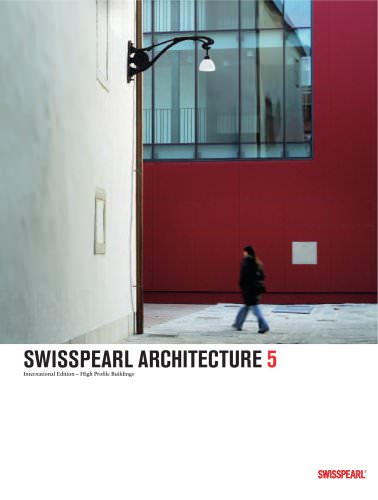 Website:
Swisspearl
Website:
Swisspearl
Group: swisspearl
Catalog excerpts

Denmark Signalhuset, Youth accommodation, Copenhagen Søndersøparken, Viborg Italy Residenza Le Camelie, Como International Edition – High Profile Buildings Serbia Apartment-office building, Belgrade Slovenia Housing L, Sez ˇana Primary school Polje, Ljubljana Subsidized housing Poljane, Maribor Spain Centre Esplai, El Prat de Llobregat, Barcelona Sweden Ramlösagården, Helsingborg School house, Hjärup USA Gary Comer Youth Center, Chicago Medical offices, Bolingbrook, Illinois Satellite Operations Facility for NOAA, Suitland, Maryland
Open the catalog to page 1
Publisher Eternit (Schweiz) AG, CH-8867 Niederurnen, Switzerland phone +41 (0)55 617 13 07, fax +41 (0)55 617 12 71 liliane.blin@eternit.ch, www.swisspearl-architecture.com Editor Michael Hanak, Zurich, Switzerland Advisory board Stefan Cadosch, Zurich Detail plans Deck4, Sandra Eichmann, Zurich, and Matthias Böschenstein, Lucerne, Switzerland Translations Maureen Oberli-Turner, Vitznau, Switzerland Design Bernet & Schönenberger, Zurich Proofreading Barbara Raschig, Zurich, and Marion Elmer, Zurich Printed by Südostschweiz Print AG, Chur, Switzerland Theme – Logistics competence Gary Comer...
Open the catalog to page 2
LOGISTICS – CONCERTOS FOR VARIOUS MUSIC TEAMS A building project resembles an extremely For a long time it was sufficient to provide a construction elaborate musical masterpiece in several materials wholesaler with façade boards in set dimensions in a movements. Together with various orchestras few common colours. But today, high quality façade panels – sometimes unseen by the audience – available in a wide colour range are expected to come “just in a series of soloists following each other play time”, directly to the construction site. Panels that are ready with different instruments the...
Open the catalog to page 3
LOGISTICS COMPETENCE
Open the catalog to page 4
Lasse Jacobsen, the responsible for Swisspearl distribution in Denmark and Greenland: Karl Hugentobler, technical export advisor: “The architects contact me personally when the “We do our best to implement technical building project or procedure demands special challenges in production. We aim to deliver our complex features. I always endeavour to ensure products in the desired colours, formats and that the development of the project runs smoothly special treatments such as cutting to size and in dialogue with the planner.” Architects who use Swisspearl panels for their design con- For...
Open the catalog to page 5
Alfred Landolt, operating manager for upgrading panels: “We work rationally and efficiently. The factory operates in three shifts, round the clock. We recently installed a new cutting Bruno Hediger, head of order processing: machine to accelerate this step of production. “We bring the architect’s or planner’s wishes in line with their production-technical imple- cleaned thoroughly after each change of colour. mentation. We consider every order as a new task And we know that our customers appreciate Before realisation, the authorised distributor and the in- Swisspearl cement composite panels...
Open the catalog to page 6
Urs Hanger, packaging specialist: “Each pallet is put together individually. My motto for packaging is: Use as much as is needed, but never Marlies Gebs, shipping clerk: “You often need a too little. Damage to the freight during transport good bit of patience for all the phone calls and hardly ever occurs, but if something does happen, e-mails. But good teamwork with the distributors we learn from our mistakes and perfect our is important; after all, we are something like a big Swisspearl family.” The panels are stacked on special robust pallets, up to two When the lorries roll into the...
Open the catalog to page 7
Gary Comer Youth Center, Chicago, USA COLOURFUL FUTURE This colourful new building was completed recently in South Chicago. Located in the middle of a poor neighbourhood, it serves as a venue for a youth organisation while doubling as a community center. The multi-coloured façade panels reflect the convivial activities taking place inside the building and, figuratively speaking, the affirmative perspectives that the charitable organisation wishes to impart to the young people.
Open the catalog to page 8
The architect John Ronan describes his project as follows: “This youth center, located on Chicago’s South Side, provides a constructive environment for youths of this area to spend their after-school hours. The center provides support for the programmes of the South Shore Drill Team and Performing Arts Ensemble, a 300-member dance performance group for children aged 8 to 18. The building’s main space, a convertable gymnasium that serves as a daily practice space for the drill team, converts to a 600seat performance venue via a deployable theatre seating system, movable curtains and stage...
Open the catalog to page 10
“THIS YOUTH CENTER PROVIDES A CONSTRUCTIVE ENVIRONMENT FOR YOUTHS OF THE AREA.” JOHN RONAN
Open the catalog to page 11
“ON THE EXTERIOR, A CLADDING SYSTEM OF BRIGHTLY COLOURED CEMENT COMPOSITE PANELS STAND FOR THE CENTER’S YOUTHFUL ORIENTATION.” JOHN RONAN and disciplined alternative to their everyday lives. Comer Swisspearl® cement composite panel Air space with furring channels Rigid insulation Waterproofing membrane Exterior gypsum sheathing Metal stud framing Concrete masonry unit Gypsum wall board Aluminum composite panel Structural steel Waterproofing membrane Concrete slab Metal deck died recently, after the opening of the Youth Center. The forms and colours of the new building radiate optimism and...
Open the catalog to page 12
Housing L, Sez ˇana, Slovenia BUILDING ON Recent years have seen numerous far-reaching changes in Slovenia. Today, the independent EU state is in a constant state of transformation, and so is its contemporary architecture. A young generation of architects is acquiring largescale building projects through competitions and investors. Housing L is a commercial project, realised on a low budget, which is nevertheless full of positive qualities.
Open the catalog to page 14
In Slovenia, a young generation of architects is attracting a good deal of attention. The message of the internationally circulating exhibition “Sixpack” was explicit: “We want to be a part of it.” Among the six participating architects were Aljos Dekleva and Tina Gregoric who ˇa ˇ, founded a joint office after completing their studies in London in 2003. Their new housing project in Sez ˇana resumes an existing development while at the same time enhancing its status. Instead of adding another block of flats, Dekleva and Gregoric Arhitekti strung together a row of three slimmer ˇ volumes...
Open the catalog to page 16All Swisspearl catalogs and technical brochures
-
Swisspearl_design_solutions_EN
34 Pages
-
Swisspearl®
26 Pages
-
Swisspearl® Large size panels
24 Pages
-
Swisspearl® Program and colors
46 Pages
-
Swisspearl® Ventilated façade
24 Pages
-
Interior Brochure
12 Pages
-
New ranges 2013
2 Pages
-
Swisspearl Architecture 2
68 Pages
-
Sustainable building 2011
10 Pages
-
Swisspearl Brochure 2011
10 Pages
-
Architecture design
64 Pages
-
Swisspearl Design Installarion
32 Pages
-
SWISSPEARL ARCHITECTURE 7
68 Pages
-
SWISSPEARL ARCHITECTURE 6
68 Pages
-
SWISSPEARL ARCHITECTURE 5
68 Pages


















