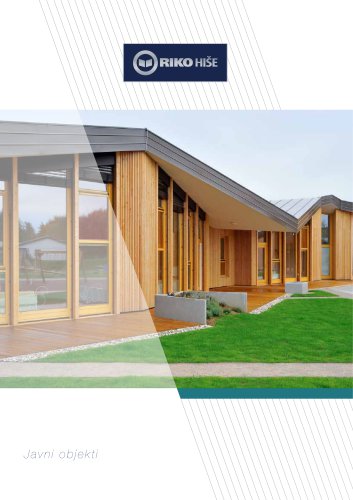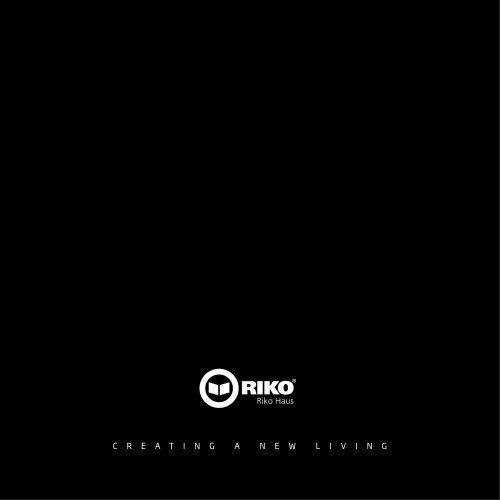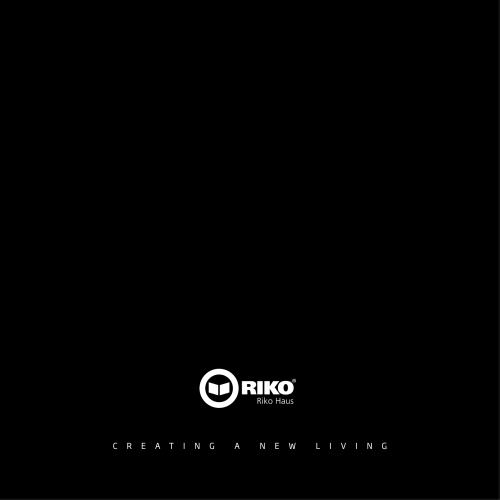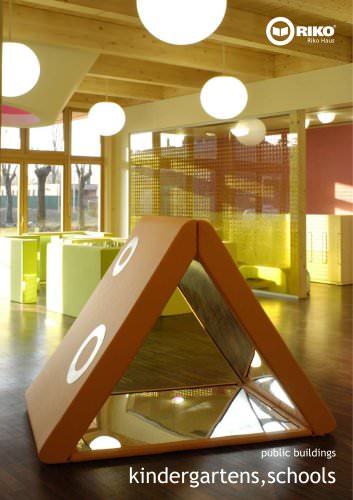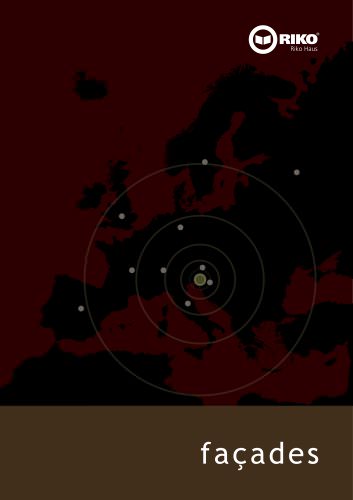 Website:
Riko Hiše
Website:
Riko Hiše
Group: RIKO
Catalog excerpts

TECHNICAL DETAILS EXTERNAL WALLS FAÇADE INTERIOR WALLS BEAMS COLUMNS FLOOR STRUCTURE BALCONY TERRACE WINDOWS DOORS EXTERNAL WALLS FAÇADE FLOOR STRUCTURE BALCONY TERRACE BEAMS COLUMNS WINDOWS DOORS TECHNICAL DETAILS BEAMS ROOF WINDOWS DOORS FLOOR STRUCTURE FAÇADE BALCONY COLUMNS FLOOR STRUCTURE BALCONY TERRACE ROOF DOORS WINDOWS INTERIOR WALLS FAÇADE FLOOR STRUCTURE TERRACE BALCONY ROOF WINDOWS DOORS BEAMS COLUMNS FLOOR STRUCTURE FAÇADE TECHNICAL DETAILS EXTERNAL WALLS DOORS INTERIOR WALLS
Open the catalog to page 1
COLUMNS FLOOR STRUCTURE BALCONY TERRACE WINDOWS DOORS EXTERNAL WALLS FAÇADE FLOOR STRUCTURE BALCONY TERRACE BEAMS COLUMNS WINDOWS DOORS TECHNICAL DETAILS BEAMS ROOF WINDOWS DOORS FLOOR STRUCTURE FAÇADE BALCONY COLUMNS FLOOR STRUCTURE BALCONY TERRACE ROOF DOORS WINDOWS INTERIOR WALLS FAÇADE FLOOR STRUCTURE TERRACE BALCONY ROOF WINDOWS DOORS BEAMS COLUMNS FLOOR STRUCTURE FAÇADE FAÇADE TECHNICAL DETAILS EXTERNAL WALLS DOORS INTERIOR WALLS EXTERNAL WALLS FAÇADE INTERIOR WALLS BEAMS WINDOWS DOORS TECHNICAL DETAILS EXTERNAL WALLS FAÇADE INTERIOR WALLS BEAMS COLUMNS FLOOR STRUCTURE BALCONY TERRACE...
Open the catalog to page 2
Due to our achievements and development we are recognized as one of the most promising economic societies in the region. In a short period of time we have grown from a Greenfield investment into an internationally recognized and successful company which constantly offers employment possibilities to the local population. Development is our perspective. In order to improve our product we regularly and closely cooperate with numerous scientific and educational institutions (Faculty of Architecture - University of Ljubljana, Faculty of Civil Engineering and Geodesy, Biotechnical Faculty –...
Open the catalog to page 3
Nature endowed us with the possibility to dream and it also inspires us when we transform our dreams into plans. However, we are not prepared to do that at any cost. Life is too short to spend precious time on lengthy and wearisome construction work, which too often destroys the confidence and deprives us of the most cherished and irreplaceable ingredients of life. We had all of you and us in mind when we began designing and making RIKO houses - healthy, economical homes, adjusting perfectly to nature and gratefully accepting the rich tradition of using wood as a building material. Our main...
Open the catalog to page 4
Wood fibre is an excellent insulator during the winter as well as during the summer. The main advantages of wood-fibre insulators are as follows: protection from cold – decreases the heating costs • Excellent heat protection – decreases the cooling costs • Good sound insulation - provides peace indoors • Natural ability to receive and emit humidity from the air – positive impact on the • Excellent atmosphere indoors • Vapour permeability (vapour diffusion-open construction) – positive impact on the atmosphere indoors • No overheating (phase shift) – comfortable indoor temperature Much...
Open the catalog to page 5
solid timber wall LMS thermal and sound insulation timber substrucutre air layer timber cladding the Riko house SOLID TIMBER CONSTRUCTION System of construction of wooden Riko houses is different from any previous systems and represents an important step forward. This technology corresponds to strict requirements concerning the environment and energy consumption. Riko houses are distinguisehed, besides for their naturalness and economy, also for individuality, better quality of living and advanced architectural solutions. sheathing timber sub-construction (inst. plane) foil (vapour barrier)...
Open the catalog to page 6
The most important international Certificates we have are: . European Patent - EU Patent Office Miinchen, . Certificate of Conformity - DIN 1052 given by FMPA Stuttgart, • BeSCheinigling B - Certificate for Qualified Gluing of Bearing Wooden Constructions Riko Haus An insulated solid wood wall 22.5 cm thick is fire proof for as long as 60 minutes. The testing of RIKO outer wall resilience was undertaken at the Slovene Institute for Civil Engineering - Department of Construction Physics / Fire Laboratory. We took part in the research project concerned with the increase of seismic safety of...
Open the catalog to page 7
The external walls not only limit and define the inner space but also serve as the primary sheathing and structural element of the building. In keeping with contemporary demands for safe and comfortable homes they also have a number of key structural qualities such as thermal permeability, diffusion stability, sound insulation, fire resistance, and seismic activity resistance to list just a few. Two basic building systems have been developed by the Riko Houses Company: - SOLID TIMBER WALL – LMS - TIMBER FRAME WALL – ROS Both types of walls are available in a wide range of dimensions...
Open the catalog to page 8
exterior wall The solid timber walls LMS is the basic unit of construction in the RIKO system. It is composed of 40 mm thick spruce panels. These wood panels are dried using state of the art technology (kiln dried wood) which produces a humidity ranging from 8 to 11%. The timber panels are glued into the wall unit of appropriate length and height. High quality single component polyurethane (PUR) glue is applied in the process. The glue is made without formaldehyde, does not release poisonous emissions into the environment and is considered to be 'healthy* glue. The glue seal is horizontal,...
Open the catalog to page 9
exterior wall Exterior timber frame wall ROS is a large wall unit, fabricated from timber frame con- struction and filled with various insulation materials, which can be panels made of wood fibres, min- eral wool, Styrofoam etc. Soft insulation can also be used, such as glass, and other types of wools, cellulose flake, to name just a few. The interior of the frame structure is enclosed with plywood and foil (often referred to as vapour bar- rier). This inner barrier prevents the intake of moisture into the wall. Onto the barrier is then fixed a vertical timber sub-construction,...
Open the catalog to page 10All Riko Hiše catalogs and technical brochures
-
Public Buildings
52 Pages
-
Informative
20 Pages
-
Riko wooden facades
24 Pages
-
Riko façade
24 Pages
-
Riko schools and kindergartens
19 Pages
-
Riko Haus Flyer
2 Pages
-
Riko Haus Brochure
20 Pages
-
Riko MODEKO
16 Pages
Archived catalogs
-
Public Buildings Brochure
13 Pages
-
Timber Facade
19 Pages


