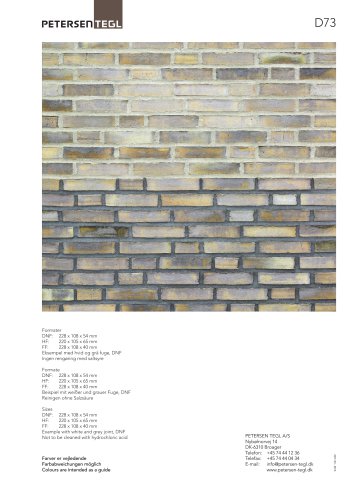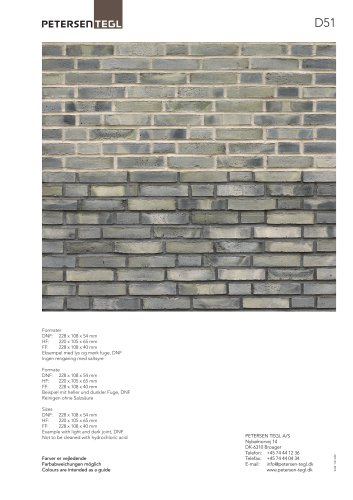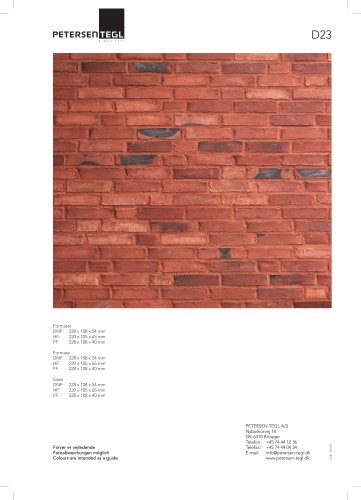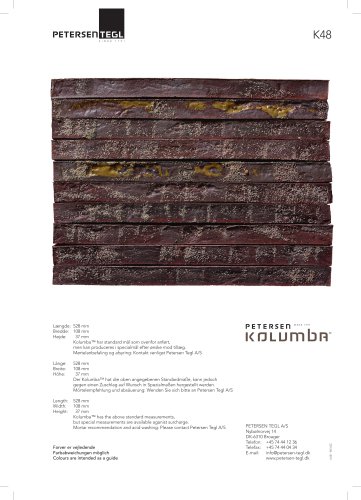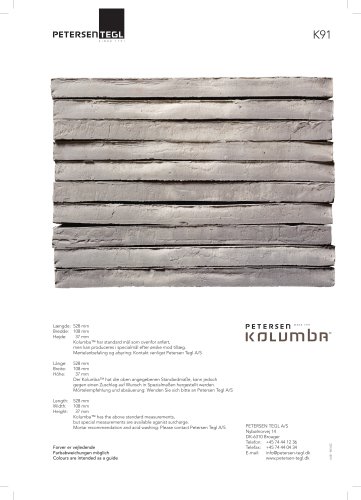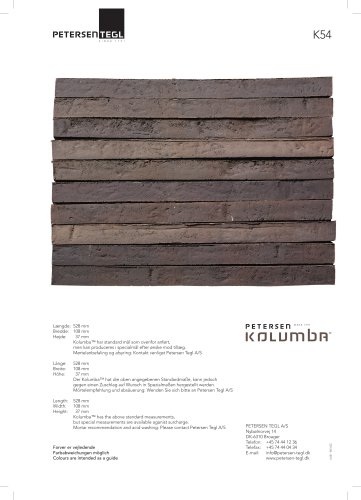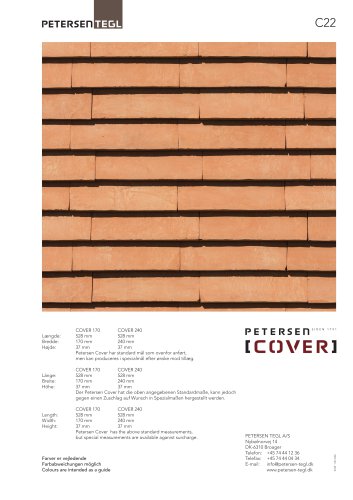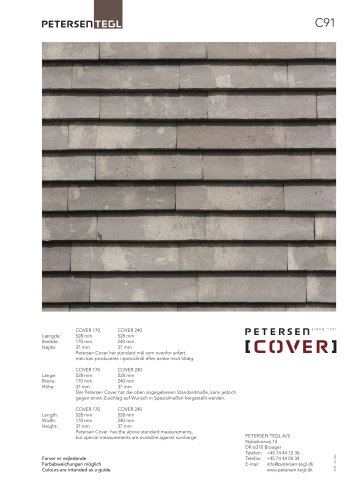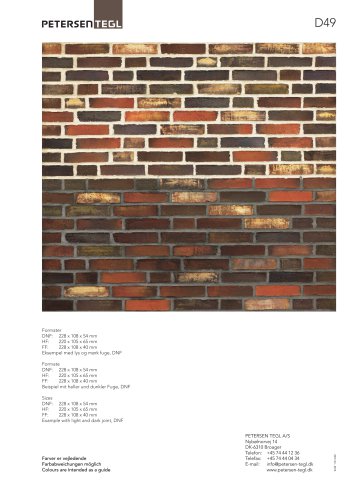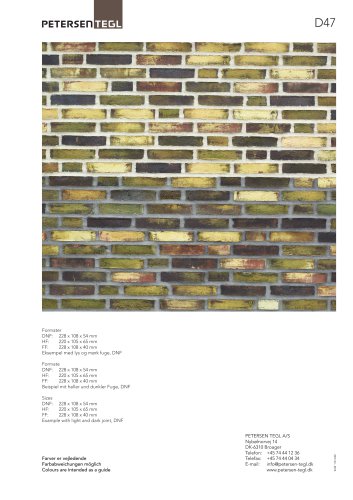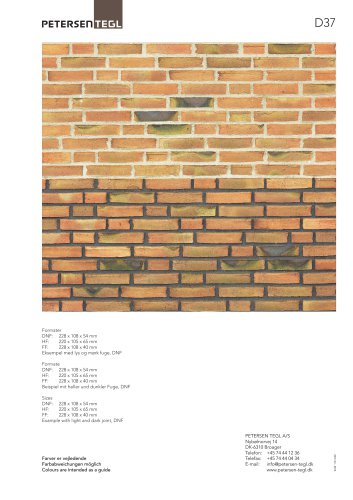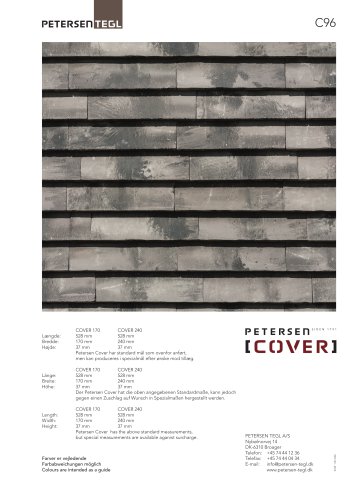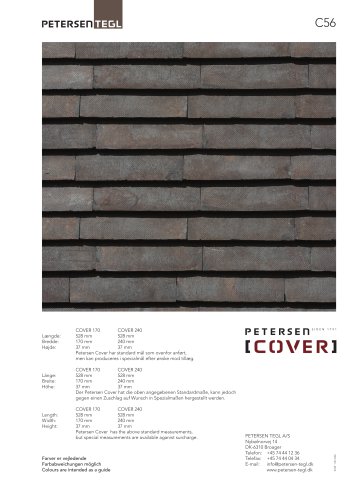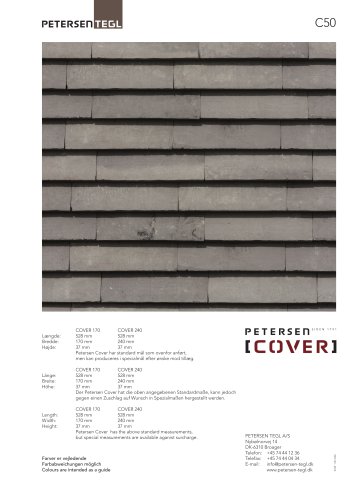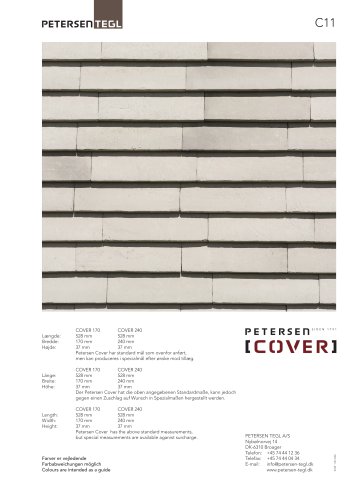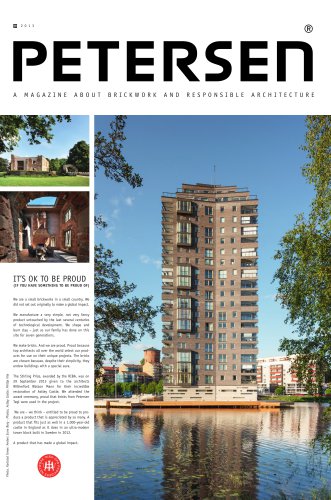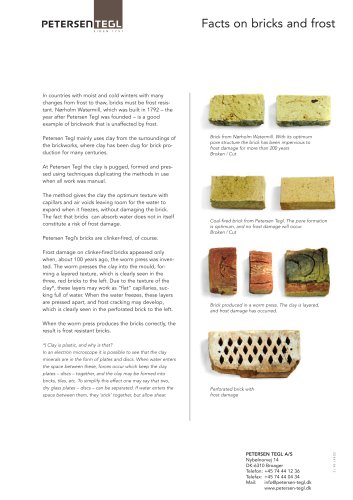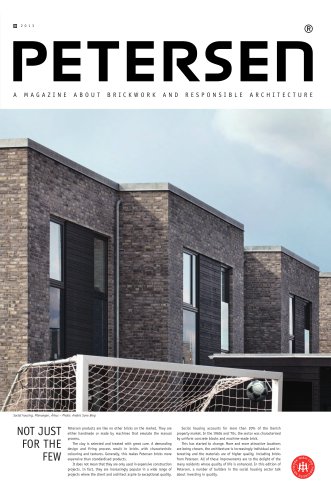 Website:
Petersen Tegl
Website:
Petersen Tegl
Catalog excerpts

Photo: Cameraphoto COMMON SENSE Biennale Architettura in Venice is the largest international architecture event in the world. The theme in 2012 was Common Ground. The curator, architect David Chipperfield, wanted a theme that would steer the Biennale towards an awareness of continuity, coherence and remembrance, towards shared influence and collective expectations. No building material exudes continuity quite like brick, which is used in several of the exhibitions at the Biennale. No choice of building material signifies common ground more than brick, which has been part of our collective narrative for centuries. Petersen Tegl is proud that the architects Kuehn Malvezzi, who were invited to contribute to the Biennale, chose the beautiful brick D99 for their installation.
Open the catalog to page 1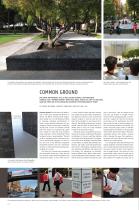
The architects Kuehn Malvezzi have created the installation “Komuna Fundamento” for this year’s Biennale Architettura in Venice. Located outside the entrance to the exhibition building Palazzo delle Esposizioni, the installation takes the form of a brick plinth that spans the split-level terrain. The plinth is made in a blue-tempered brick with tinges of black, grey, blue, white and green. COMMON GROUND THE THEME FOR BIENNALE 2012 IS WELL SUITED TO BRICK. WHAT BUILDING MATERIAL SAYS “COMMON GROUND” MORE THAN BRICK, WHICH HAS LEFT ITS INDELIBLE MARK ON EVERY ONE OF THE INHABITED CONTINENTS...
Open the catalog to page 2
Inside the exhibition building, the spatial part of the installation consists of thin, stacked walls forming a zig-zag movement that prevents direct visual contact between the entrance and the exhibition halls. covering attached to the back wall. This frees brick from strict bonding rules, and in the process generates a great many new options for stacking and patterning. The fact that this also disregards some significant practical aspects of the well-functioning building – for example, thermal regulation, moisture control and air quality – is a completely different matter. However, in...
Open the catalog to page 3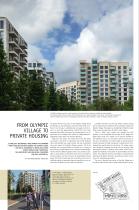
C.F.Møller’s building encircles a raised courtyard and consists of four contiguous buildings of varying heights. The irregular shape of the site means that the buildings sit at a variety of angles to each other, so that all of the apartments receive sunlight during the day. This photograph was taken just after completion, before the Olympic athletes moved in. FROM OLYMPIC VILLAGE TO PRIVATE HOUSING C.F.MØLLER’S RESIDENTIAL DEVELOPMENT IN STRATFORD – WHICH HOUSED ATHLETES DURING THE OLYMPIC GAMES – WAS BUILT ACCORDING TO TRIED-AND-TESTED DANISH BRICKLAYING TRADITIONS. THE APARTMENTS ARE NOW...
Open the catalog to page 4
The distinction between owner occupier and rented housing is deliberately obscured by the main architectural theme. > The new district in Stratford – East Village will soon be home to 10,000 residents. < The consistent three-dimensional approach to detail in the brickwork is a rare sight in the UK, as is the white mortar C.F.Møller used with the light-coloured bricks. The building is sustainable - partly because of the durability of its materials. Bricks require minimal maintenance and will not need any finishing or replacement. In the green space between the buildings, C.F.Møller has...
Open the catalog to page 5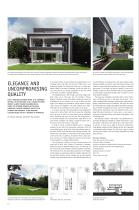
The compact building opens toward the west, where the brickwork graphically underlines the delicate interplay between interior and exterior. The precise spatial configuration creates dialogue between the first-floor balcony and the covered terrace on the ground floor. ELEGANCE AND UNCOMPROMISING QUALITY LIKE A PRECIOUS JAPANESE JEWEL IN A SUBURBAN SETTING. ON THE OUTSIDE, VILLA LINARI FEATURES ROBUST, ALMOST COARSE KOLUMBA BRICK, WHILE ITS INTERIOR CONSISTS OF DELICATE MATERIALS, PAINTED SURFACES AND HI-TECH FITTINGS AND FIXTURES. A NEW HOUSING CULTURE ARISES OUT OF A MEETING OF OPPOSITES....
Open the catalog to page 6
> The stairs to the first floor are covered with oak and run alongside a wall of quarried limestone. The artwork in the hall was made for the site by Hamburg artist Andrea Anatas. The builder and architect Thomas Dibelius opted for a custom-made version of Kolumba with added yellow clay and sand aggregate. The Kolumba fireplace interrupts the double-height glass façade, forming an element that connects the exterior masonry with the interior of the building. At the entrance, the distinctive Kolumba stands in marked contrast to the slender glass façade profiles in aluminium and the white...
Open the catalog to page 7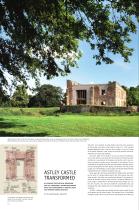
Astley Castle is located in the heart of England, in beautiful Warwickshire, known as Shakespeare County. The castle is of great local significance. While rebuilding was underway, many local residents stopped by and told the architects and craftsmen about their experiences of the castle. ASTLEY CASTLE TRANSFORMED BY WEAVING TOGETHER NEW BRICKWORK AND OLD STONEWORK, WITHERFORD WATSON MANN HAS TRANSFORMED A MEDIEVAL RUIN INTO REFINED MODERN HOUSING. BY IDA PRÆSTEGAARD, ARCHITECT The architects used photos and drawings and worked in minute detail to achieve a perfect join with the new...
Open the catalog to page 8
The remains of Astley Castle were in such a poor state that it was irrelevant to discuss the era to which the building should be restored. Instead, the architects wove the ruins in to the uniform, modern brickwork, the colours of which match the original walls. The new brickwork meets the irregular ruin in broken lines, and so the perpends have to be of varied width to allow for tolerance. To ensure that the joint does not look disproportionately broad and dominate the overall impression, all of the perpends in the new brickwork measure 18mm. The bed joint is 10mm. The brickwork was the...
Open the catalog to page 9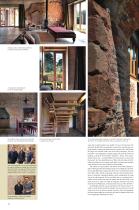
The large room on the first floor combines living room, dining area and kitchen. > The bedrooms and bathrooms are all on the ground floor. The Landmark Trust, which owns and rents out the castle, was responsible for the furnishings. Most of the stakeholders in the project gathered on the day the building was handed over. From left to right: David Marsh, site agent for William Anelay; Freddie Phillipson and Chris Watson, architects at Witherford Watson Mann. Photos: I. Præstegaard Freddie Phillipson, architect and Stephen Witherford, architect/director. The simple staircase to the first...
Open the catalog to page 10All Petersen Tegl catalogs and technical brochures
-
d73
1 Pages
-
d51
1 Pages
-
k50
1 Pages
-
d23
1 Pages
-
k11
1 Pages
-
k48
1 Pages
-
k55
1 Pages
-
C22
1 Pages
-
C91
1 Pages
-
C71
1 Pages
-
D49
1 Pages
-
D47
1 Pages
-
D43
1 Pages
-
D37
1 Pages
-
D36
1 Pages
-
C96
1 Pages
-
C56
1 Pages
-
C50
1 Pages
-
PETERSEN MAGAZINE
24 Pages
-
C11
1 Pages
-
Petersen 29
24 Pages
-
Facts on bricks and frost
1 Pages
-
Petersen 28
24 Pages



