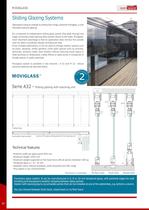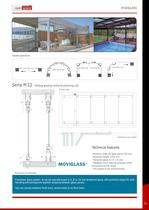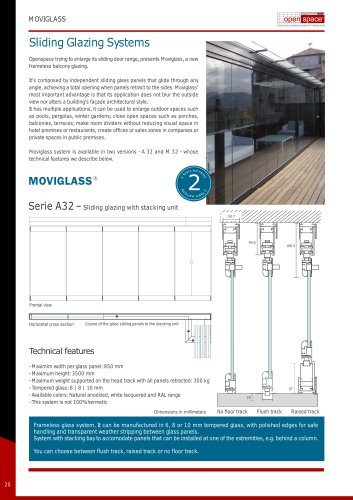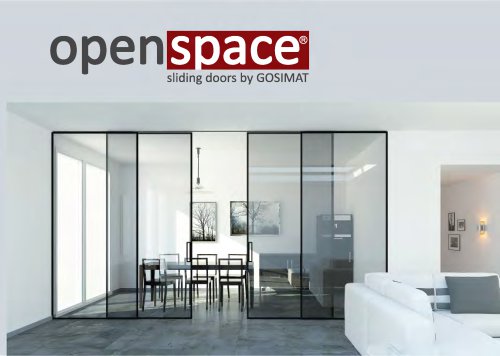 Website:
OPENSPACE | Sliding doors by Gosimat
Website:
OPENSPACE | Sliding doors by Gosimat
Group: GOSIMAT PORTUGAL
Catalog excerpts

MOVIGLASS Frames and hardware systems for sliding doors Sliding Glazing Systems Openspace trying to enlarge its sliding door range, presents Moviglass, a new frameless balcony glazing. It’s composed by independent sliding glass panels that glide through any angle, achieving a total opening when panels retract to the sides. Moviglass’ most important advantage is that its application does not blur the outside view nor alters a building’s façade architectural style. It has multiple applications, it can be used to enlarge outdoor spaces such as pools, pergolas, winter gardens; close open spaces such as porches, balconies, terraces; make room dividers without reducing visual space in hotel premises or restaurants, create offices or sales zones in companies or private spaces in public premises. 2 ea nt r s w a rr a 2Y y ea y R nt 2Y Moviglass system is available in two versions - A 32 and M 32 - whose technical features we describe below. r s w ar r a Serie A32 – Sliding glazing with stacking unit 50.7 94.5 106.5 Frontal view Horizontal cross section Course of the glass sliding panels to the stacking unit Technical features - Maximim width per glass panel: 850 mm - Maximum height: 3500 mm - Maximum weight supported on the head track with all panels retracted: 300 kg - Tempered glass: 6 | 8 | 10 mm - Available colors: Natural anodized, white lacquered and RAL range - This system is not 100% hermetic Dimensions in millimeters 97 25 No floor track Flush track Raised track Frameless glass system. It can be manufactured in 6, 8 or 10 mm tempered glass, with polished edges for safe handling and transparent weather stripping between glass panels. System with stacking bay to accomodate panels that can be installed at one of the extremities, e.g. behind a column. You can choose between flush track, raised track or no floor track. 20
Open the catalog to page 1
MOVIGLASS Frames and hardware systems for sliding doors Possible applications From 90º to 180 From 90º to 180 From 90º to 180 From <90º to 180º Serie M32 - Sliding glazing without stacking unit Frontal view 51 164 51 97 Horizontal cross section Technical features 96 69 25 161 51 35 R - Maximim width per glass panel: 700 mm - Maximum height: 2700 mm - Tempered glass: 6 | 8 | 10 mm - Available colors: Natural anodized, white lacquered and RAL range - This system is not 100% hermetic Dimensions in millimeters Sistema totalmente em vidro, sem perfis verticais de alumínio. Poderá ser fabricado...
Open the catalog to page 2All OPENSPACE | Sliding doors by Gosimat catalogs and technical brochures
-
GS dooors
44 Pages
-
catalogue floating floor finfloor
128 Pages
-
open space
60 Pages
-
brochure
32 Pages
-
Vinyl Touch and CPL Doors
12 Pages
-
OPENSPACE New Releases
12 Pages
-
Doors | Jambs
40 Pages
-
SLIDING DOORS SYSTEMS
10 Pages
-
2011 / 2012 Catalogue
40 Pages











