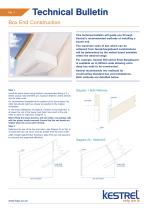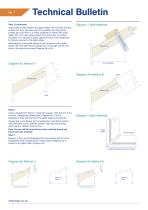 Website:
KESTREL / BCE
Website:
KESTREL / BCE
Catalog excerpts

Technical Bulletin Box End Construction This technical bulletin will guide you through Kestrel's recommended methods of installing a boxed end. The maximum sizes of box which can be achieved from fascia/bargeboard combinations will be determined by the widest board available within the desired range. For example, Kestrel 605 series 9mm Bargeboard is available up to 605mm wide allowing extra deep box ends to be constructed. Kestrel recommends two methods for constructing standard box end installations. Both methods are detailled below. Step 1 Install the fascia board using Kestrel’s recommended fixing of 2 x 65mm poytop nails (SS-65N) per maximum 600mm centres directly into the rafter ends. On refurbishment installations the upstand of the fascia above the rafter feet should match as closely as possible to the original installation. In new build installations an upstand of 50mm is recommended. In all cases the end of the fascia must finish 5mm short of the end rafter to allow for expansion (Diagram 1). When fitting the fascia board to the end rafter, use polytop nails with the plastic heads removed. Ensure that the nail heads are hidden when the corner joint is fixed. Step 2 Determine the size of the box end return (see Diagram 2a or 2b). In all cases the box end return must be greater than the eaves soffit width. Install treated timber framing to allow PVC box end pieces to be secured and supported effectively. Diagram 1 Both Methods Upstand End Rafter Verge soffit run through Verge soffit run through
Open the catalog to page 1
Technical Bulletin Diagram 1 Both Methods Step 2 (continued) Verge soffit is fixed between the gable ladder rafter and the building. Achieve the fix to the outer skin of the building by using 40mm polytop pins (SS-40P) to a timber substrate or Kestrel 692 soffit batten trim. The outer edge is fixed in the same way to a timber substrate or is clamped in place against the leg of the bargeboard by timbers secured to the gable ladder. Alternatively, pin the soffit directly to the underside of the gable ladder. NB: The soffit must be allowed to run through and into the back of the area to be boxed (Diagram...
Open the catalog to page 2
Technical Bulletin Step 3 Eaves soffit is fixed between the fascia board (located in the soffit groove) and the building. The fix to the outer skin of the building may be achieved by using 40mm polytop pins (SS-40P) fixed to a timber substrate or Kestrel 692 soffit batten trim. Where the soffit sits on top of the brickwork, it can be clamped in place with the use of battens secured to every other rafter. Mitre the joint between eaves soffit and box end soffit and join with Kestrel 691. Finish the back edge of the box end soffit square to the gable ladder (Diagram 5). Step 6 The area bounded by the fascia,...
Open the catalog to page 3
Technical Bulletin Box End Construction Unexploded and Exploded View of a typical boxed end Corner Joint for Square Leg fascia- Plan View Non-Vented Soffit *Unexploded view of method 1 Bargeboard Fascia Board External Corner Joint Vented Soffit H Section Joint Trim *Exploded view of method 1 Box End Piece External Corner Joint Foiled Product Installations Due to the potential heat absorption and resultant risk of excessive expansion / contraction in non white systems the following guidelines should be followed: 1. Increase expansion gap from 5mm (white) to 8mm per board end. 2. All...
Open the catalog to page 4All KESTREL / BCE catalogs and technical brochures
-
Fascia Installation Details
15 Pages
-
Kestrel Exterior Cill Range
2 Pages
-
New range of Anthracite Grey
2 Pages
-
Trade Guide
20 Pages
-
Kavex
4 Pages
-
Specification Guide
40 Pages
-
Product Overview
52 Pages
-
Gallows Brackets & Finials
1 Pages
-
Kestrel Extra
1 Pages
-
Kavex UPVC Cladding
4 Pages
Archived catalogs
-
Trade Guide
20 Pages
-
Product Overview
52 Pages















