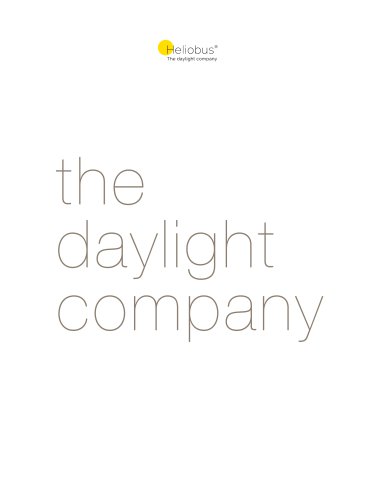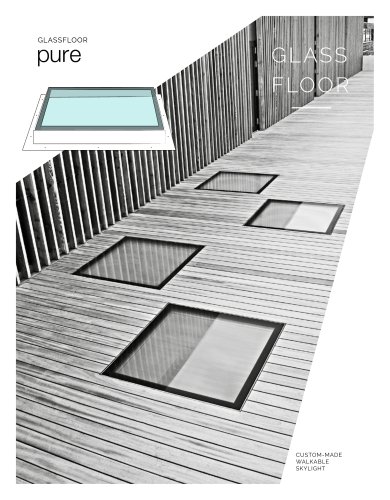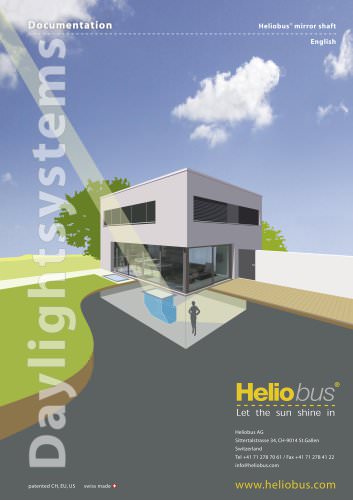 Website:
Heliobus AG
Website:
Heliobus AG
Group: Heliobus AG
Catalog excerpts
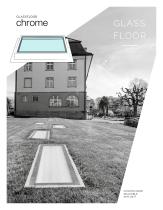
CUSTOM-MADE WALKABLE SKYLIGHT
Open the catalog to page 1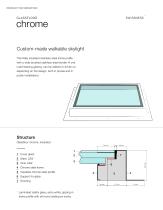
PRODUCT INFORMATION Custom-made walkable skylight Thermally insulated stainless-steel frame profile with a wide brushed stainless-steel border (4 cm). Load-bearing glazing, can be walked or driven on, depending on the design, both in private and in public installations. Structure Glassfloor chrome, insulated 70 mm 4 Chrome steel frame 5 Insulated chrome steel profile Laminated safety glass, extra white, glazing in frame profile with all-round sealing ex works.
Open the catalog to page 2
Item no. 3010 / Item no. 3050 (non-insulated) DIMENSIONS OF CEILING OPENING CLEAR DIMENSIONS Made to measure (minimum: 40 cm / maximum: 250 cm) Technical data LAMINATED SAFETY GLASS Non-insulated Standard double glazing Super ISO triple glazing FRAME PROFILE EXTERNAL DIMENSIONS THERMAL INSULATION VALUE (VERTICAL) TOTAL ENERGY TRANSMITTANCE LIGHT TRANSMISSION NOISE INSULATION LOAD-BEARING CAPACITY RESISTANCE CLASS Inner and outer frame thermally insulated, all-round chrome steel frame 4 cm / material 1.4301 (corner / edges sealed by welding) Minimal compressive strength (exterior...
Open the catalog to page 3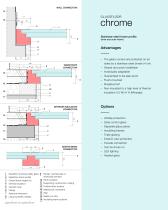
Stainless-steel frame profile (inner and outer frame) – The glass corners are protected on all sides by a stainless-steel border (4 cm) WARM ROOF CONNECTION – Simple and quick installation – Individually adaptable INTERIOR INSULATION CONNECTION – Non-insulated to a high level of thermal – Solar-control glass – Separate glass panes – Insulating frames – Triple glazing – Exterior view protection CENTER BEAM CONNECTION 3 120 1 Glassfloor structural safety glass 9 Flange, mechanically or chemically bonded 2 Glassfloor frame profile 3 Overall frame height (H) 12 Finished floor surface 8 Liquid...
Open the catalog to page 4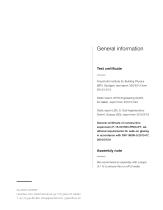
General information Test certificate Fraunhofer Institute for Building Physics (IBP), Stuttgart, test report 320/2013 from 2013/12/10 Static report: WITO Engineering GmbH, St. Gallen, report from 2012/12/24 Static report LSG: S. Graf Ingenieurbüro GmbH, Gossau (SG), report from 2015/3/18 General certificate of construction supervision P-15-001553-PR03-IFT, additional requirements for walk-on glazing in accordance with DIN 18008-5:2013-07, 2016/07/01 Assembly note We recommend an assembly with a slope of 1 % to ensure the run-off of water. GLASSFLOOR BY: Hel iobus AG | Sittertalstrasse 34 |...
Open the catalog to page 5All Heliobus AG catalogs and technical brochures
-
Brochure Heliobus
21 Pages
-
GLASSFLOOR CIRCLE
5 Pages
-
GLASSFLOOR PURE
5 Pages
-
Heliobus mirror shaft
16 Pages


