 Website:
Fox Blocks
Website:
Fox Blocks
Catalog excerpts

Industrial Strength Insulated Concrete Forms (ICFs) Insulated Concrete Form Technical Guidebook & Training Guide 877-369-2562 I WWW.FOXBLOCKS.COM I 6110 Abbott Drive I Omaha, NE 68110 6110 Abbott Drive I Omah;
Open the catalog to page 1
Why Contractors are Choosing Fox Blocks Fox Blocks Training Programs 3 Fox Block End View Sizing 4 The True Cost of Fox Blocks 6 Remove Costs on Your ICF Project 7 Fox Block Curb Block 14 Fox Buck Continuous Insulation 16 How-To Section Fox Blocks Steel Shelf Angle Attachment 20 Fox Blocks Rim Joist Attachment 21 Fox Blocks Shallow Frost/Stem Walls 22 Sample Cross Sections 24 Technical Performance Data 30 877-369-2562 I WWW.FOXBLOCKS.COM I 6110 Abbott Drive I Omaha, NE 68110 The Fox Blocks ICF Guidebook v2Febi 4
Open the catalog to page 2
FOX BLOCKS TRAINING PROGRAMS As contractors gain experience Fox Blocks rewards them with higher level wallet cards. This allows us to understand how qualified the contractor is for larger more complicated Fox Blocks jobs that are looking for installers. TRAINING OBJECTIVES 1) Understanding ICFs 2) Estimating your job 3) Crew Sizing for your job 4) Basic Installation of the Fox Block Line-Up Industrial Strength Insulated Concrete Forms (ICF’s) Industrial Strength Insulated Concrete Forms (ICF’s) When installing contractors complete a training they are required to complete the proper...
Open the catalog to page 3
Why Contractors are Choosing Fox Blocks FOX BLOCK END VIEW SIZING NOTES: 1) Straight Blocks are 48” in length. 2) All block has 2 5/8” EPS for consistent R-Value. 3) Rebar spacing is consistently 16” o/c and lower truss is 8” o/c from top or bottom of upper truss. 4) All block work with each other, example the 4” block with connect to all sizes of block. 5) The 4” block is the size of a 2 x 10 and the 6” block is the size of a 2 x 12 which is perfect for opening bucks. 6) Rebar notches are designed to lap rebar on top of each other to ensure proper concrete placement. 877-369-2562 |...
Open the catalog to page 4
THE FOX BLOCK LINE-UP With advice from leading contractors in the Insulated Concrete Form business, Fox Blocks has created an incredible group of blocks. FOX BLOCK LINE-UP INCLUDES: (Please note: Fox Block are reversible. As an example, each corner block is a left or a right.) A) STRAIGHT BLOCKS Available in 4”, 6”, 8”, 10” and 12”. B) STRAIGHT 1/2 BLOCK Available in 4”, 6”, 8”, 10” and 12”. C) EXTENDED 90˚ CORNERS Available in 4”, 6”, 8”, 10” and 12”. D) EXTENDED 90˚ CORNER 1/2 BLOCK Available in 4”, 6”, 8”, 10” and 12”. E) 45˚ CORNER BLOCKS Available for 4”, 6” and 8”. F) T-BLOCKS...
Open the catalog to page 5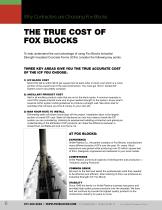
Why Contractors are Choosing Fox Blocks THE TRUE COST OF FOX BLOCKS To help understand the cost advantage of using Fox Blocks Industrial Strength Insulated Concrete Forms (ICFs) consider the following key points: THREE KEY AREAS GIVE YOU THE TRUE ACCURATE COST OF THE ICF YOU CHOOSE: 1) ICF BLOCK COST Most ICFs fall to within $0.10 per square foot of each other in block cost which is a minor portion of the overall cost of the wall construction. You must get “All-In” landed ICF System cost to accurately compare. 2) ANCILLARY PRODUCT COST Add in all ancillary product costs that are not in the...
Open the catalog to page 6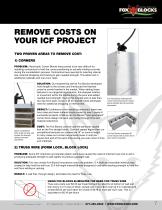
REMOVE COSTS ON YOUR ICF PROJECT TWO PROVEN AREAS TO REMOVE COST: 1) CORNERS PROBLEM: Historically, Corner Blocks have proved to be very difficult for installing contractors to hold the corner positioning or actually holding concrete during the consolidation process. Contractors have resorted to inserting internal ties, external strapping and bracing to gain needed strength. This adds cost in additional materials and man-hour rates. SOLUTION: Our engineering staff at Fox Blocks developed more length to the corners and introduced the heaviest cross tie corner bracket in the market. When...
Open the catalog to page 7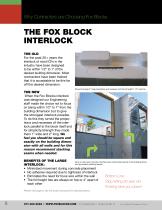
Why Contractors are Choosing Fox Blocks THE FOX BLOCK INTERLOCK THE OLD For the past 20+ years the interlock of most ICFs in the industry have been designed to be within 1/2” to 1” of the desired building dimension. Most contractors have been trained that it is acceptable to be this far off the desired dimension. THE NEW When the Fox Blocks interlock was designed our Engineering staff made the choice not to focus on being within 1/2” to 1” from the building dimension but to give the strongest interlock possible. To do this they turned the projections and recesses of the interlock parallel...
Open the catalog to page 8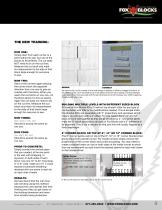
THE NEW TRAINING: ROW ONE: Simply start from each corner to a point within the wall. Cut one of the blocks to fit perfectly. The cut does NOT need to be on the cut lines. Measure the cut block and mark its measurement to the side of that block large enough for everyone to see. ROW TWO: Start at the corners again placing the corner block the opposite direction from row one to give an overlap with the block. When you reach the cut block on row one, cut the block above it to line up exactly. Again the cut does not need to be on the cut line. Measure the cut block and mark its measurement to...
Open the catalog to page 9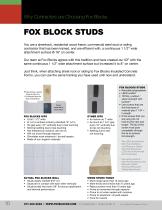
Why Contractors are Choosing Fox Blocks FOX BLOCK STUDS You are a sheetrock, residential wood frame, commercial steel stud or siding contractor that has been trained, and are efficient with, a continuous 1 1/2” wide attachment surface @ 16” on center. Our team at Fox Blocks agrees with this tradition and have created our ICF with the same continuous 1 1/2” wide attachment surface but increased it to 8” on center. Just think, when attaching sheet rock or siding to Fox Blocks Insulated Concrete Forms, you can use the same training you have used until now and understand. Photo shows a wood...
Open the catalog to page 10
THE FOX BLOCK HV CLIP Contractors have asked for a wire clip to secure their Fox Block jobs together so the team at Fox Blocks went to work designing one. Fox Block ties are Engineered to be perfectly balanced, spaced at 8” o/c Horizontally and Vertically, to give flat walls post concrete. This allowed us to put all of our design into one wire clip which helps everyone with only one sku. The Fox Block HV Clip has been Engineered with eight bends allowing one clip to work horizontally or vertically. FOX BLOCK HV CLIP POSITIONS BOTTOM ROW: Horizontally across every joint 1 CORNERS:...
Open the catalog to page 11
