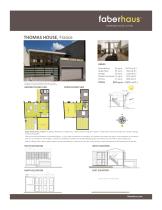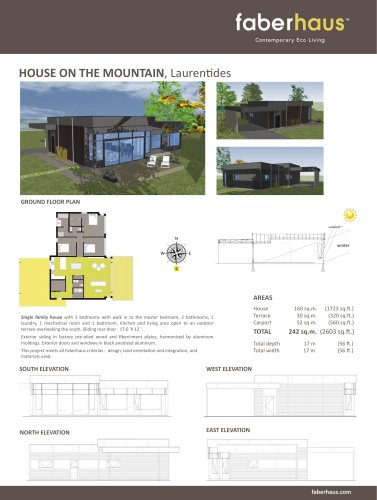 Website:
Faberca
Website:
Faberca
Catalog excerpts

THOMAS HOUSE, France AREAS Ground oor 95 sq.m. (1017 sq.8.) Upper oor 59 sq.m. (623 sq.8.) Garage 29 sq.m. (310 sq.8.) Garden Courtyard 23 sq.m. (255 sq.8.) Terrace 37 sq.m. (400 sq.8.) ConcepMon : BM architectes/Stéphane Béranger architecte Photographer : Stéphane Chalmeau, France. All right reserved GROUND FLOOR PLAN UPPER FLOOR PLAN sum s Single family house, 2 oors, including 3 bedrooms, 2 bathrooms, 2 water closets, living room (open on both levels) and open dining room, kitchen, garage, terraces and garden. This house was built between 3 exisMng buildings : 2 of its walls are adjacent to a building. This explains the reason why there is more windows on the North face as in our criterias to let the light in. Thanks to an ecient insulaMon and energy-‐ecient glazing, the owners can save 30% on their heaMng costs. Exterior siding in ber cement plates, exterior doors and windows in wood aluminum clad, roof covering in steel and waterproof TPO membrane on at roof. WEST ELEVATION Part adjacent to exisMng building EAST ELEVATION ElevaMon adjacent to exisMng building
Open the catalog to page 1All Faberca catalogs and technical brochures
-
FLAT ROOF SYSTEM
1 Pages
-
SITE INTEGRATION
1 Pages
-
REIMER HOUSE, Germany
1 Pages
-
LAMBASEL HOUSE, Iceland
1 Pages
-
Duo House
1 Pages
-
Pavillon faberhaus
1 Pages










