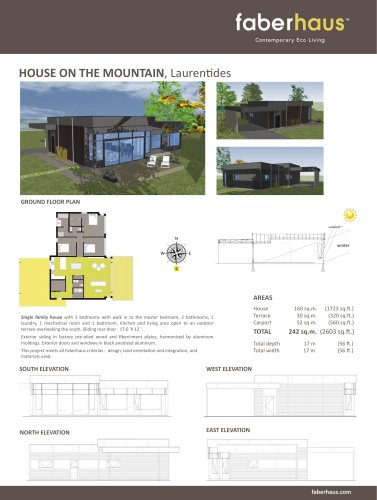 Website:
Faberca
Website:
Faberca
Catalog excerpts

Pavillon faberhaus NATURAL LIVING SPACE A unique space, conceived to live a life open to nature. A compact, practical and accessible residence combining all the quality of a faberhaus home condensed into a minimal and autonomous space, in perfect harmony with its environment. Straightforward construction and small ecological footprint 95% modular in-factory assembly. Installation on almost any land, on foundation or piling. Maximum optimization of 32 m² living ground area. Minimal impact on the land and environment present. GROUND FLOOR PLAN Self-sufficiency Does not require any connection with the electrical grid thanks to the use of solar panels and propane. Energy conservation Bioclimatic architecture following the principles of passive solar technology. LED lighting powered by the solar panels. Hydronic radiant heating (radiant flagstone) supplied by a propane water-heater. 12 v propane refrigerator. UPPER FLOOR PLAN SOUTH ELEVATION NORTH ELEVATION EAST ELEVATION WEST ELEVATION Contemporary design and use of high quality materials External steel coating and factory-dyed white cedar. Doors and windows in factory-dyed mahogany or cedar. Large 3.6 m (12') terrace door installed facing south and offering maximum light. Horizontal windows in the west wall offering a panorama onto the landscape outside. A larch patio. Polished concrete ground level floor. Upper floor and ceilings in laminated wood. Polished concrete counters and sinks. Walnut furniture and cupboards. Ethanol polished concrete fireplace. Illuminated polycarbonate division for both lighting and space separation. AREAS Overhall dimensions (including the terrace) 3.7 m X 7.9 m (12’ X 26’) Ground floor Upper floor Terrace TOTAL Pavillon faberhaus completely prepared $ 89,000* Furnishings, mechanical systems, solar panels, propane gas supply and radiant floor included. *Excludes all costs for land, taxes, preparation of the land, the foundation (flagstone) as well as the installation of potable water and sewage systems. A functional living space for the entire family Upper room can easily accommodate 2 adults and 2 children. A complete modern and ergonomic kitchen with stove and refrigerator. Retractable dining table and bench made to fold up; can also transform into a bed for 1 adult or 2 children. A sofa bed in the living room can accommodate 2 additional adults. Complete bathroom with a modern glass panel shower. A west-facing patio large enough to accommodate a BBQ and cook outside. Can be used in all 4 seasons.
Open the catalog to page 1All Faberca catalogs and technical brochures
-
FLAT ROOF SYSTEM
1 Pages
-
SITE INTEGRATION
1 Pages
-
REIMER HOUSE, Germany
1 Pages
-
LAMBASEL HOUSE, Iceland
1 Pages
-
THOMAS HOUSE, France
1 Pages
-
Duo House
1 Pages










