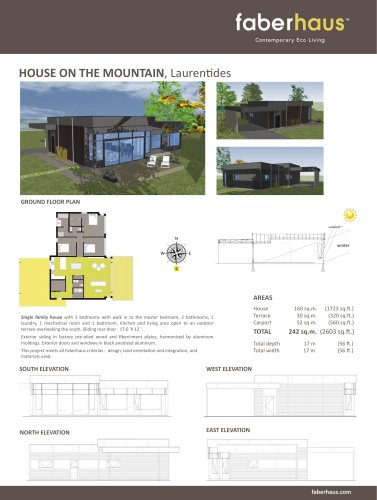 Website:
Faberca
Website:
Faberca
Catalog excerpts

HOUSE ON THE MOUNTAIN, Lauren)des GROUND FLOOR PLAN AREAS Single family house with 3 bedrooms with walk in to the master bedroom, 2 bathrooms, 1 laundry, 1 mechanical room and 1 bathroom. Kitchen and living area open to an outdoor terrace overlooking the south. Sliding rear door : 17.6 'X 12 '. Exterior siding in factory pre-‐oiled wood and berciment plates, harmonised by aluminum moldings. Exterior doors and windows in black anodized aluminum. This project meets all Faberhaus criterias : design, land orienta)on and integra)on, and materials used. 160 sq.m. (1723 sq.8.) 30 sq.m. (320 sq.8.) 52 sq.m. (560 sq.8.) TOTAL 242 sq.m. (2603 sq.8.) Total depth 17 m (56 8.) Total width 17 m (56 8.) House Terrace Carport
Open the catalog to page 1All Faberca catalogs and technical brochures
-
FLAT ROOF SYSTEM
1 Pages
-
SITE INTEGRATION
1 Pages
-
REIMER HOUSE, Germany
1 Pages
-
LAMBASEL HOUSE, Iceland
1 Pages
-
THOMAS HOUSE, France
1 Pages
-
Duo House
1 Pages
-
Pavillon faberhaus
1 Pages










