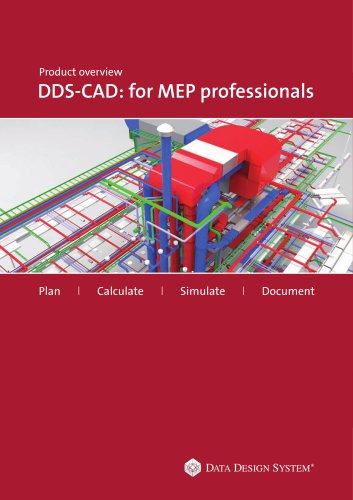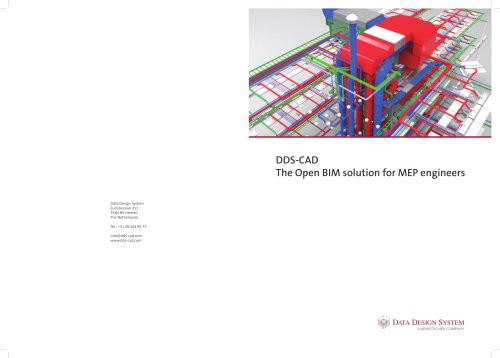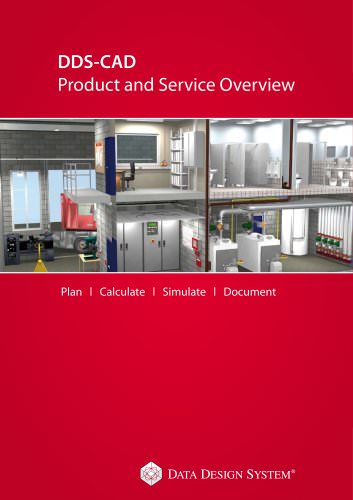 Website:
Data Design System
Website:
Data Design System
Group: Nemetschek Group
Catalog excerpts

Product overview Plan I Calculate I Simulate I Document
Open the catalog to page 1
That’s why DDS-CAD! Quality Process Optimization Plan, calculate, simulate and document building related mechanical, electrical and plumbing systems at the highest quality level. Software that integrates seamlessly and optimizes your workflow. We assure a smooth implementation without disruptions to your daily processes. Save Time Secure full compatibility with all popular CAD/BIM applications used by architects, structural engineers and contractors. Achieve an unprecedented project turn-around speed. Intelligent and automated features provide more efficiency, obtaining results faster. Use...
Open the catalog to page 2
Dear Reader, You meet one of the most challenging tasks in building design: the planning of building services. To do this in an economical optimal way, you need to plan plumbing, heating, ventilation, air conditioning and electrical systems within limited time, error free and at a high quality. These requirements make it essential that you have access to the most reliable and best tools. DDS-CAD is one of those tools. Thanks to its extensive features, multi-disciplinary product concept and ability to seamlessly collaborate with other market leading software applications, DDS-CAD is able to...
Open the catalog to page 3
More than you expect… Good software Is the basis, the perfect partnership is our goal One of our targets as software developer is obvious: We want to provide an ideal planning tool, with which your know-how and experience can be transferred perfectly to the models and designs you create. We are convinced that you can do this with DDS-CAD. Furthermore, we see an equally important task of ensuring you enjoy a long-lasting, successful ability to work with our software and that this is beneficial to you. For this reason, we consider our task is far from fulfilled if we have shipped you your...
Open the catalog to page 4
Identify in advance the necessary improvements and updates In line with innovations in the construction industry To keep our customer satisfaction and the effectiveness of DDS-CAD as a planning tool at a high level, we take great care to establish exactly where enhancements are really necessary. In our opinion, the concerns and requirements of the customer are paramount in an effective working partnership. As new requirements have come to light, we have consistently provided our software with features that make your work easier. For example: Up to 80% of the total project development cost...
Open the catalog to page 5
Roll-out without interruptions: The DDS implementation Smooth integration into your design processes, ensuring high level of approval men involved in the process. In many other offices, the work is completed, from design to installation documentation, by a planner. Both approaches - as well as several other alternatives that are somewhere between the two described methods – are used in the market with great success. This means for us that our software must be flexible in that each of these variants are supported and can be smoothly integrated into the workflow. We meet this requirement with...
Open the catalog to page 6
Ready for the future: The DDS-CAD concept Forward vision and development independence gives us a unique advantage Only a planning solution, which is focused on future requirements, can give you a competitive advantage and investment protection as a user. For that reason the DDS-CAD development team has had the same target for years - not only to meet the current needs of users, but also integrate new technologies into the software. In this way, DDS-CAD users at all times have a software solution available for CAD and BIM design for buildings from a pioneer and innovation leader. This...
Open the catalog to page 7
The building model concept “Building Information Modeling” (BIM) The world is three dimensional. We think in three dimensions. We are developing three-dimensional buildings. Therefore there is no reason why you should restrict yourself to planning construction projects in two dimensions. A two dimensional drawing is a poor representation of a 3D object and thus cannot effectively reflect reality. Consequently, DDS-CAD has been developing as up to date planning software, not based on primitive line drawings, but on a full three-dimensional 1:1 scale building model. Both the systems to be...
Open the catalog to page 8
Architect Architect Construction Manager Construction Manager Exchange of 2D Drawings IFC/BIM Project Execution The intelligent buildingSMARTdata exchange When setting up the collaboration between specialized engineers, architects and contractors, the smooth, ef- ficient exchange of design data plays a crucial role; particularly in planning based on a 3D building model. Once recorded or entered, to save time and avoid entry errors, design data should never be re-entered by mem- bers oftheteam.This is only guaranteed ifthe building information model retains its intelligent component data...
Open the catalog to page 9
The versatile oor plan and building coverage To create your building plans in DDS-CAD you rarely need to create them from scratch. This is only necessary if there are no plans for the object you are processing - either in data or in paper form. When you are entrusted with the planning of a renovation or building modification, you will often only have access to drawings in paper form rather than digital plans. In order to utilize these paper documents for computerized planning, DDS-CAD offers the possibility to process even scanned paper drawings, in TIFF, JPG and many other formats. These...
Open the catalog to page 10
Intelligence of components and integrated object recognition All of the components used by DDS-CAD carry additional information. For example, a radiator is not just the line, text and hatch elements necessary for the representation of the symbol, but also physical dimensions, heat output, and connection ports at the selected configuration. In a DDS-CAD model there are also available all the other components of stored data intelligent planning elements. From the walls (including the wall elements) to Windows (thermal transmittance value) to switches, cables, ducts and other components, your...
Open the catalog to page 11All Data Design System catalogs and technical brochures
-
DDS CAD Brochure
2 Pages



