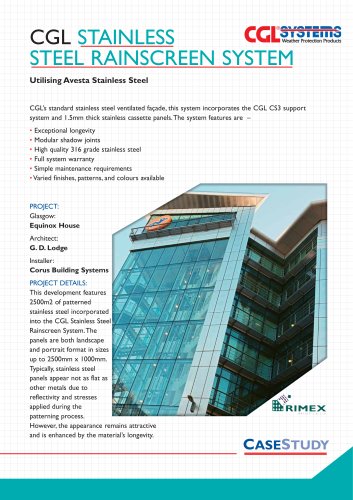 Website:
CGL
Website:
CGL
Group: Merson
Catalog excerpts

CGLs standard light-gauge modular faҧade,this system incorporates the CGL CS1 extrudedaluminium support system and metal planks in a variety of materials and finishes.The system features are - Attractive ribbon cladding effect,in vertical or horizontal configuration Օ Excellent panel flatness Modular shadow joints and plank width choice Օ Wide choice of paint and natural finishes Full system warranty Օ An economically-priced system PROJECT: Newcastle: Office Development Architect: Ryder HKS PROJECT DETAILS: TheCGL Wallplank system was chosen in horizontal format and utilises precoated aluminium for this new office development.Plank heights and widths were fabricated to meet project requirements and interface details were taken from the standard details provided by CGL. >
Open the catalog to page 1Archived catalogs
-
CGL Copper Rainscreen System
2 Pages
-
CGL
2 Pages
-
ANODISED ALUMINIUM
2 Pages
-
ACM
2 Pages
-
FF2 COIL-COATED ALUMINIUM
2 Pages








