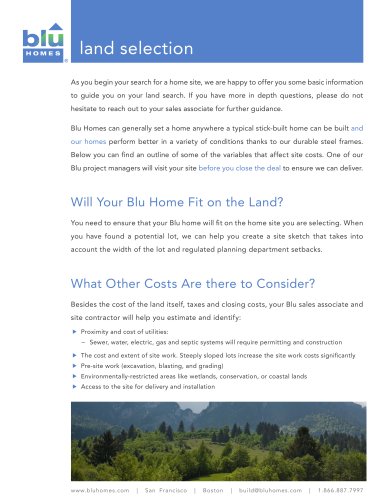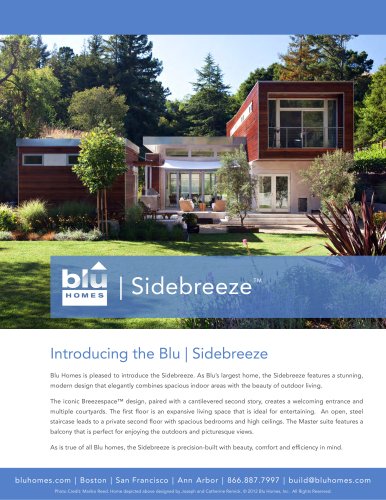 Website:
Blu Homes
Website:
Blu Homes
Group: Blu Homes, Inc
Catalog excerpts

The Blu Homes Story Blu Homes was started as a two-year research study at Massachusetts Institute of Technology and Rhode Island School of Design on how to use technology to revolutionize the way we build green homes. I tested this on my own ecologically protected property with our first homes, which were designed online in 3-D and precision-built with steel, installed in one inspiring day and each finished in a week. Since then Blu has been building high-quality, green homes for families across North America. Our goal is to make it easier and more fun for our clients to design and build...
Open the catalog to page 3
Blu in the News “It is so exciting to see how the Breezehouse design has evolved since we helped introduce it to the world in 2005. Blu’s innovative combination of advanced building technology, striking design featuring the best of indoor-outdoor living, and the highest green and quality standards is a perfect reflection of how our readers dream of living in the West.” —Shannon Thompson, VP of Marketing, Sunset Magazine BRILLIANT COMPANIES Blu Homes is named on the 2012 list by
Open the catalog to page 4
Our Homeowners “In considering building Blu homes, we wanted to construct buildings that were not only beautiful, not only energy efficient, but also ones that we could easily maintain. The sense we got from our own operations folks was that once a Blu home is up, it’s a rock. It’s there forever.” — James DeVecchi, Headmaster, Portsmouth Abbey School, RI “For us, the decision was not just because we liked Blu’s design, but because we could move forward very rapidly. We purchased our land in July 2010 and the house arrived 6 months later. A few short months later, our finished home was...
Open the catalog to page 5
Blu’s Unique Approach Blu Homes offers architect-designed, precisionbuilt, and eco-friendly homes in an extraordinarily convenient way—to make life simpler, healthier and more beautiful for you. Our team of leading architects has combined warm eco-friendly materials, clean and spacious lines, high ceilings and thoughtful storage systems to create delightful, sun-drenched indoor environments that connect seamlessly with the outdoors. At Blu, we are committed to reducing stress and risk for our customers by simplifying and streamlining the home-building process. We use sophisticated 3-D...
Open the catalog to page 6
Blu’s Steel Framing Blu Homes’ proprietary steel framing technology was developed out of research at the Massachusetts Institute of Technology and Rhode Island School of Design to provide buildings of incredible strength, quality and durability for high performance in extreme weather conditions, including hurricane-level wind zones and extreme snow loads, high seismic zones and challenging soil and marine moisture environments. In addition, Blu’s steel framing technology allows for homes that are far more spacious than traditional stick-built or prefab homes. Our homes fold onto a standard...
Open the catalog to page 7
Blu Building Process Built in Blu Homes’ factory by our highly skilled craftspeople, Blu homes are beautiful, healthy and green—and extremely well constructed. Factory construction in 6–8 weeks enables a much greener building process protected from the elements and free of mold-causing moisture and debris, and is much less stressful for you and your neighbors! In addition, it means rigorous research and selection of green building materials that are healthier for your family and for the earth. Moreover, computerdriven and automated factory construction techniques assure quality construction...
Open the catalog to page 8
A Blu Home to Fit Your Lifestyle One of the most exciting aspects of the Blu Homes product family is the multitude of floor plans and home sizes that fit a wide range of lifestyles and purposes. Your preferences ultimately determine the design. From an Origin studio or home additions to a 5+ bedroom Breezehouse and pod combination, Blu homes are versatile and diverse enough to fit virtually any homeowner need. Many of our floor plans can be designed with an integrated staircase to a lower level, and can be mirrored to orient the house to best suit your site and views. Furthermore, Blu’s...
Open the catalog to page 9
Blu | Breezehouse The iconic design of the Blu Breezehouse ® offers an elegant and harmonious connection between indoor and outdoor living. The Breezehouse is centered around its beautiful signature Breezespace™, a glass-enclosed living area situated under a distinctive “butterfly” roof. Dramatic sliding glass doors or NanaWalls ® open to connect the Breezespace to the outdoors, creating an open-air living room that beautifully marries the home’s interior with the natural world surrounding it. The most luxurious Blu design, the Breezehouse features three distinct floor plans—from a...
Open the catalog to page 12
3 Bedroom and Library plus Optional Pod CLOSET MASTER BATH 14’-9” x 5’-0” ENTRY COURT OPTIONAL DESK AREA REAR COURT
Open the catalog to page 13
17' 4 Bedroom plus Optional Pod 12' CLOSET MASTER BATH 14’-9” x 5’-0” ENTRY COURT OPTIONAL DESK AREA REAR COURT
Open the catalog to page 14
3 Bedroom with Enlarged Master plus Optional Pod SITTING/DRESSING AREA ENTRY COURT OPTIONAL DESK AREA REAR COURT
Open the catalog to page 15
Photo Credit: Mariko Reed. Home depicted above designed by Joseph & Catherine Remick.
Open the catalog to page 16
Blu | Sidebreeze As Blu’s largest home, the Sidebreeze™ features a stunning, modern design that elegantly combines spacious indoor areas with the beauty of outdoor living. The iconic Breezespace™ design, paired with a cantilevered second story, creates a welcoming entrance and multiple courtyards. The first floor is an expansive, light-filled living space that is ideal for entertaining complemented by a spacious kitchen with ample counter space and built-in storage wall. An open, steel staircase leads to a private second floor with large bedrooms and high ceilings. The Master suite features...
Open the catalog to page 18
2 SECOND FLOOR PLAN MECH ROOM 1 FIRST FLOOR PLAN
Open the catalog to page 19
MECH ROOM 2 SECOND FLOOR PLAN 1 FIRST FLOOR PLAN
Open the catalog to page 20All Blu Homes catalogs and technical brochures
-
Blu | Find Your Land Flyer
2 Pages
-
Blu Homes Developer Brochure
6 Pages
Archived catalogs
-
Blu | Garage Overview
5 Pages





