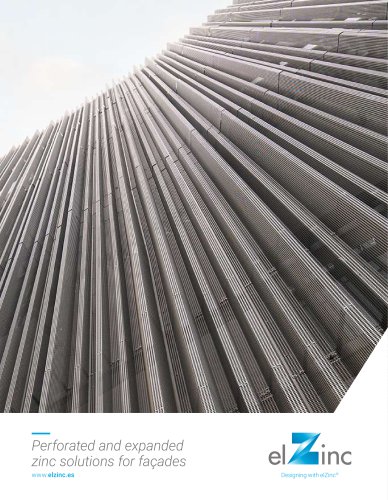 Website:
ASTURIANA DE LAMINADOS
Website:
ASTURIANA DE LAMINADOS
Catalog excerpts
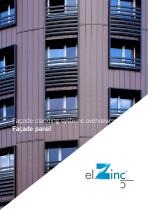
Façade cladding systems overview Façade panel
Open the catalog to page 1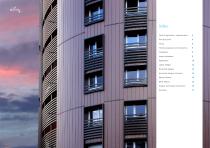
Field of application, characteristics 5 Thermal expansion and contraction 9 Horizontal designs continued 14 Support and fagade construction 16
Open the catalog to page 2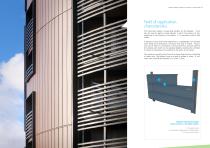
4 | Façade cladding systems an overview - façade panel Façade cladding systems an overview - façade panel | 5 Field of application, characteristics This rainscreen system is especially suitable for flat façades. It can also be used on gently curving façades in which the panels run perpendicular to the direction of curvature. It is commonly used to clad soffits. It presents a solid and formal appearance, is lightweight, very durable while being low maintenance, and quick and easy to install. The panels can be fixed in a horizontal or vertical direction, and the width of the shadow joint...
Open the catalog to page 3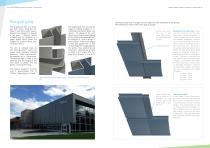
6 | Façade cladding systems an overview - façade panel Façade cladding systems an overview - façade panel | 7 Principal joints Transverse joints vary in design and can depend on the orientation of the panels. The following are some of the more typical designs The longitudinal joint is a recessed joint 21mm deep and between 5 and 25mm wide, depending on the emphasis it is desired to be given. Different widths of joints may be combined in a single façade which allows the designer to reinforce some lines more than others. The longitudinal joint can also be made by folding (instead of...
Open the catalog to page 4
8 | Façade cladding systems an overview - façade panel Façade cladding systems an overview - façade panel | 9 Fixing Transverse joints in vertical arrangements are often required to shed rainwater as well as hide the substrate behind, so they can be slightly more complex. Apron flashing. Ventilation path. 10mm boxed fold at both ends to allow for ventilation. Apron joint: This joint is very secure from a weathering point of view. As can be seen in the photograph above it is a visually robust joint (this can be adjusted by modifying the face of the profile) and will divide the façade into...
Open the catalog to page 5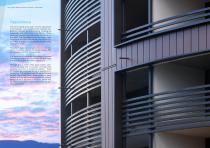
10 | Façade cladding systems an overview - façade panel Appearance The slot-in façade panel gives a formal appearance to the building. The strength of the cladding’s longitudinal lines can be determined by choosing the appropriate joint width (from 5 to 25mm). These joints can therefore vary from quite discrete to rather bold. The transversal joints also have a large influence on the look of the façade, and can be chosen either to subdue or accentuate the grid effect these joints cause. The elZinc ® panels are normally set out in the horizontal or vertical, however for design reasons they...
Open the catalog to page 6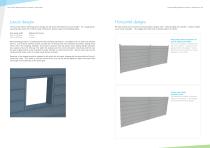
12 | Façade cladding systems an overview - façade panel Façade cladding systems an overview - façade panel | 13 Layout designs Horizontal designs The principal factors affecting layout design are the panel dimensions and joint widths. As a rough guide, assuming rails every 50 or 60cm, panel dimensions should respect the following table: We have drawn some common horizontal layout designs here. Other designs are possible – please contact us for more examples. The images are shown with a shadow effect for clarity. Grid panel width 233 to 300mm 300 to 400mm More detailed guidance, including...
Open the catalog to page 7
14 | Façade cladding systems an overview - façade panel Façade cladding systems an overview - façade panel | 15 Horizontal designs continued Other layouts Panels are sometimes set at an angle somewhere between the horizontal and the vertical, but this is not as easy to accomplish as with traditional systems (standing seam and flat lock panels), especially if the façade is punctured by openings. Please contact our technical advisory service if such a design is desired. It is possible to combine horizontal and vertical layouts on the same façade. This necessitates careful planning of the...
Open the catalog to page 8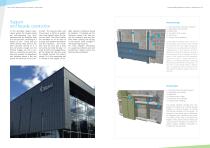
16 | Façade cladding systems an overview - façade panel Façade cladding systems an overview - façade panel | 17 Support and façade construction In this ventilated façade (rainscreen) system the façade panels are self-supporting over short distances and are therefore fixed to a sub-structure consisting of a system of rails. These rails are either directly fixed back to the main structure behind (if it is flat and plumb enough and the thermal bridges are not a problem) or indirectly via wall brackets that provide for adjustment and therefore permit a flat and plumb sub-structure to be cons-...
Open the catalog to page 9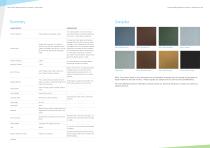
18 | Façade cladding systems an overview - façade panel Façade cladding systems an overview - façade panel | 19 Observations For curved façades it is more economical to Flat and gently curved façades, soffits use a layout that sets the panels perpendicular to the curve – curving panels in expensive For projects with high design wind loading or designed with joint widths on the wider side of Shadow joint 21mm deep. The width can nels together in the joint using rivets to prevent 130mm are needed to form the joint. This can popping out of the panels in windy conditions. be fine-tuned by...
Open the catalog to page 10
Factory ASTURIANA DE LAMINADOS, S.A. has developed the instructions and recommendations herein with the aim of providing a better service for its customers. It is generic information for standard installation of elZinc® products in a European climate. This information must not substitute the considerations and requirements that, in each project, architects, designers and consultants may offer. ASTURIANA DE LAMINADOS, S.A. does not accept any responsibility therefore for any damage incurred to third parties, directly or indirectly by the misapplication, misinterpretation or general incorrect...
Open the catalog to page 11All ASTURIANA DE LAMINADOS catalogs and technical brochures
-
elZinc for facades and roofs
28 Pages
-
Rainwater Drainage System elZinc
46 Pages
-
Honeycomb panel
4 Pages
-
Aesthetic Finishes
6 Pages
-
elZinc in Leed Certification
16 Pages
-
Flat lock shingle for façade
10 Pages
-
Angle standing seam Overview
10 Pages


