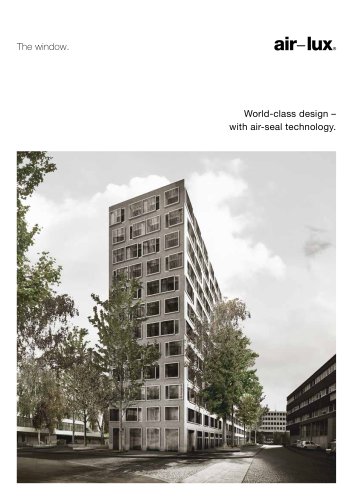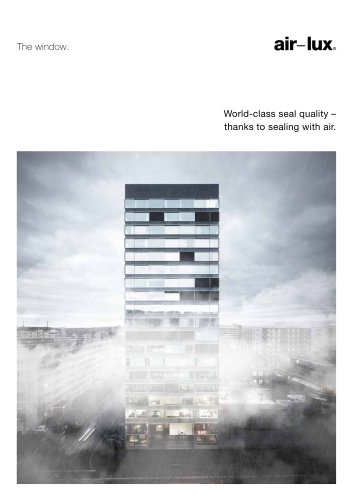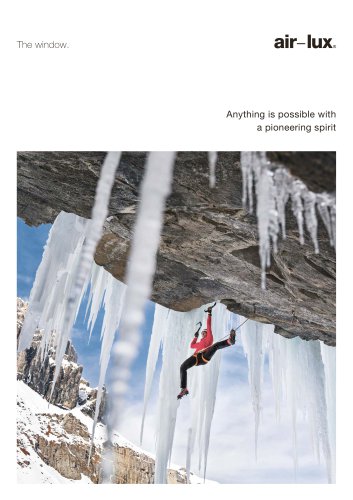 Website:
AIR-LUX
Website:
AIR-LUX
Catalog excerpts

A product from KRAPFH I
Open the catalog to page 1
Welcome to air-lux From Appenzell to San Francisco Daylight is one of the most important factors for our well-being, health and quality of life. With sliding, floor-to-ceiling windows of up to 18 m2 , air-lux guarantees maximum light penetration and spectacular views. At our facility in Engelburg, Switzerland, we have been building the air-lux sliding window system with its unique sealing concept for sliding casement windows since 2004. Whether for private homes, high-rises, commercial buildings or special solutions, air-lux stands for quality from a single source – from development and...
Open the catalog to page 2
Southern Germany Photos: Schwarz Fotodesign air-lux window façade system 17 air-lux sliding casement windows, 2.5 to 3.9 metres wide, room height of up to 2.9 metres, partially motorised, fixed elements and doors, interior windows, glass railings. Architecture firm Kai Dongus, Ludwigsburg All images for this reference property can be viewed at www.air-lux.ch
Open the catalog to page 4
Southern Germany Photos: Zooey Braun air-lux window façade system 39 contiguous metres of air-lux façade with floor-to-ceiling sliding casement windows, room height 2.8 metres. Architecture firm Werner Sobek, Stuttgart All images for this reference property can be viewed at www.air-lux.ch
Open the catalog to page 6
Photos: Roman Keller air-lux window façade system Inward-tilting terrace sliding casement windows on the top floor, sliding casement windows with integrated all-glass railing, all-glass corners. Architecture firm Meier Hug Architekten, Zurich Award Best Architects 2014 All images for this reference property can be viewed at www.air-lux.ch
Open the catalog to page 8
Northwest Switzerland air-lux window façade system 8 air-lux sliding casement windows, partially motorised, room height 3.0 metres, atrium windows with fixed windows and pillar-free fully opening corner sliding windows, floor-to-ceiling tilt and turn windows. Architecture firm Dorenbach Architekten, Basel All images for this reference property can be viewed at www.air-lux.ch
Open the catalog to page 10
Eastern Switzerland Photos: Thomas Hämmerli air-lux window façade system air-lux sliding casement windows, partially motorised, room height 2.85 metres, opening pillar-free corner sliding windows, sliding casement windows in wall cavity. Architecture firm Kaderli Architekten, Amriswil All images for this reference property can be viewed at www.air-lux.ch
Open the catalog to page 12
Central Switzerland Photos: Bruno Helbling air-lux window façade system Two-storey interior light garden with sliding casement windows and fixed window elements, partially motorised, room height 2.8 metres. Architecture firm König Architektur, Lucerne All images for this reference property can be viewed at www.air-lux.ch
Open the catalog to page 14
Northern Germany Photos: Leiska Photography air-lux window façade system Nine floor-to-ceiling air-lux sliding casement windows, motorised, fixed-window façade elements and skylights. Architecture firm Dibelius Architekten, Hamburg All images for this reference property can be viewed at www.air-lux.ch
Open the catalog to page 16
Photos:: Georg Aerni air-lux window façade system 14 air-lux sliding casement windows, 1.6 to 4.2 metres wide, fixed windows 4.4 metres wide, room height of 2.3 to 2.8 metres. Interior windows, door elements, lift tower windows, all-glass railings. Architecture firm Christian Kerez, Zurich All images for this reference property can be viewed at www.air-lux.ch
Open the catalog to page 18
Gurten Pavillon Bern All-glass pavilion, 32 x 24 metres, 4.5 metres high, total area 500 m2. air-lux window façade system Two 2-window, motorised, interior-flush sliding casement window systems in all-glass design. Pillar-free opening, 5.1 x 4.2 metres. Integrated drive and patented air seal for maximum impermeability against wind and rain. Two single-window manual sliding elements of 2.6 x 4.2 metres, fixed windows of 2.5 x 4.2 metres. Architecture firm mlzd Biel All images for this reference property can be viewed at www.air-lux.ch
Open the catalog to page 20
Apartment complex with 40 exclusive units for purchase and rental. air-lux window façade system More than 3200 m2 of façade surface with 422 sliding elements in dimensions of up to 5 x 2.5 metres. Krapf AG planned and implemented the entire glass façade. Architecture firm Philipp Brühwiler, Zug All images for this reference property can be viewed at www.air-lux.ch
Open the catalog to page 22
La Residenza Lugano t*pi <vi Hi mi l| an JL II IflfllV l La Residenza residential complex Lugano / Paradiso: mix of penthouse and apartments of varying sizes, commercial use on the ground floor. air-lux window fa9ade system Vertically retractable air-lux fagade window with motorised drive. More than 400 air-lux windows from 1.8 to 4.0 metres wide go from ceiling to railing level in the interior. The inflatable air-lux pneumatic seal ensures the requisite impermeability against rain and wind. Architecture firm Charles De Ry, Lugano All images for this reference property can be viewed at...
Open the catalog to page 24
A work of architecture air-lux is a floor-to-ceiling glass façade system with large-surface sliding windows and a unique sealing concept. The maintenance-free air-lux sliding window system with sliding casement windows of up to 18 m2 was developed by Krapf AG, a leading Swiss metal and façade engineering company and comprehensive provider of quality solutions. With air-lux, Krapf AG offers architects, façade planners and building owners a versatile window façade system that is as architecturally and aesthetically appealing as it is structurally sound. Functionality and quality air-lux is...
Open the catalog to page 25All AIR-LUX catalogs and technical brochures
-
air-lux security
4 Pages
-
Airlux FREEDOM OF DESIGN
4 Pages
-
The window.
21 Pages
-
Continuum
3 Pages
-
Open space
15 Pages







